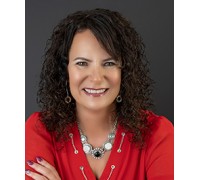11626 W Glen Way, Greenfield, WI 53228 $534,900
EXQUISITE RANCH CONDO RETREAT!
Features of 11626 W Glen Way, Greenfield, WI 53228
WI > Milwaukee > Greenfield > 11626 W Glen Way
- Condominium
- Status: Active with Offer
- 10 Total Rooms
- 3 Bedrooms
- 3 Full Bathrooms
- Est. Square Footage: 3,148
- Est. Above Grade Sq Ft: 1,848
- Est. Below Grade Sq Ft: 1,300
- Garage: 2.0, Attached
- Est. Year Built: 2018
- Pets Permitted: Yes
- Condo Name: The Glen of Greenfield
- Condo Fees: $590
- Pets: 1 Dog OK, 2 Dogs OK, Breed Restrictions, Cat(s) OK, Small Pets OK
- Condo Fees Include: Common Area Insur., Common Area Maint., Lawn Maintenance, Parking, Replacement Reserve, Sewer, Snow Removal, Trash Collection, Water
- Misc Interior: Cable TV Available, Gas Fireplace, High Speed Internet, Pantry, Patio/Porch, Private Entry, Vaulted Ceiling(s), Walk-In Closet(s)
- Common Amenities: Clubhouse, Common Green Space
- School District: Whitnall
- High School: Whitnall
- County: Milwaukee
- Property Taxes: $9,257
- Property Tax Year: 2023
- Postal Municipality: Greenfield
- MLS#: 1864180
- Listing Company: Shorewest - Brookfield-Waukesha
- Price/SqFt: $169
- Zip Code: 53228
Property Description for 11626 W Glen Way, Greenfield, WI 53228
11626 W Glen Way, Greenfield, WI 53228 - Welcome to a pristine haven of comfort and style. Nestled within The Glen of Greenfield, this exquisite ranch condo is a testament to carefree living. As you step through the front door, you are greeted by an open-concept design that seamlessly blends elegance and functionality. The gourmet kitchen is a chef's dream, featuring state-of-the-art stainless steel appliances, quartz countertops, and loads of beautiful cabinetry. Whether you're preparing a quiet dinner for two or entertaining guests, this kitchen is sure to be the heart of your home. The great room has a beautiful stone fireplace and is open to the kitchen, dinette and sunroom. The primary suite is a sanctuary of tranquility, offering a spacious layout, plush carpeting, and a spa-like ensuite bathroom with modern fixtures. Two additional well-appointed bedrooms provide versatility for guests or a home office. The fantastic lower level offers an abundance of quality living space and fabulous space to entertain. Step outside onto your deck, where you can enjoy morning coffee or evening cocktails while surrounded by meticulously maintained landscaping. The serene ambiance and scenic views make this space perfect for relaxation and entertaining alike. Conveniently located near the Clubhouse!! SEE TODAY!!
Room Dimensions for 11626 W Glen Way, Greenfield, WI 53228
Main
- Living Rm: 18.0 x 15.0
- Kitchen: 14.0 x 8.0
- Utility Rm: 8.0 x 5.0
- Sun/Four Season Room: 10.0 x 10.0
- Primary BR: 16.0 x 15.0
- BR 2: 14.0 x 12.0
- Full Baths: 2
Lower
- Family Rm: 20.0 x 17.0
- Den: 10.0 x 9.0
- Bonus Room: 20.0 x 13.0
- BR 3: 15.0 x 13.0
- Full Baths: 1
Basement
- 8+ Ceiling, Finished, Full, Poured Concrete, Radon Mitigation, Sump Pump
Interior Features
- Heating/Cooling: Natural Gas Central Air, Forced Air
- Water Waste: Municipal Sewer, Municipal Water
- Appliances Included: Dishwasher, Dryer, Microwave, Range, Refrigerator, Washer
- Inclusions: Range, refrigerator, dishwasher, microwave, washer, dryer, 2 Beverage Refrigerators at Bar in Lower Level and all window treatments.
- Clubhouse, Common Green Space
Building and Construction
- Ranch, Side X Side
Land Features
- Waterfront/Access: N
| MLS Number | New Status | Previous Status | Activity Date | New List Price | Previous List Price | Sold Price | DOM |
| 1864180 | ActiveWO | Active | Feb 12 2024 9:13AM | 84 |
Community Homes Near 11626 W Glen Way
| Greenfield Real Estate | 53228 Real Estate |
|---|---|
| Greenfield Vacant Land Real Estate | 53228 Vacant Land Real Estate |
| Greenfield Foreclosures | 53228 Foreclosures |
| Greenfield Single-Family Homes | 53228 Single-Family Homes |
| Greenfield Condominiums |
The information which is contained on pages with property data is obtained from a number of different sources and which has not been independently verified or confirmed by the various real estate brokers and agents who have been and are involved in this transaction. If any particular measurement or data element is important or material to buyer, Buyer assumes all responsibility and liability to research, verify and confirm said data element and measurement. Shorewest Realtors is not making any warranties or representations concerning any of these properties. Shorewest Realtors shall not be held responsible for any discrepancy and will not be liable for any damages of any kind arising from the use of this site.
REALTOR *MLS* Equal Housing Opportunity


 Sign in
Sign in




































































































