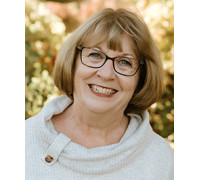N81W29155 Parkview Ln, Merton, WI 53029 Sold for $370,000 on 08/01/2023
Features of N81W29155 Parkview Ln, Merton, WI 53029
WI > Waukesha > Merton > N81W29155 Parkview Ln
- Single Family Home
- Status: Sold
- 7 Total Rooms
- 3 Bedrooms
- 2 Full Bathrooms
- 1 Half Bathrooms
- Est. Square Footage: 1,508
- Garage: 2.5, Attached
- Est. Year Built: 1988
- Subdivision: Florenceta Heights
- School District: Arrowhead UHS
- High School: Arrowhead
- County: Waukesha
- Postal Municipality: Hartland
- MLS#: 1836607
- Listing Company: Shorewest - Brookfield-Waukesha
- Price/SqFt: $251
- Zip Code: 53029
Property Description for N81W29155 Parkview Ln, Merton, WI 53029
N81W29155 Parkview Ln, Merton, WI 53029 - Open concept multi-level home nestled in the woods will give you the comfort and tranquility you’ve been looking for. At the end of the day escape to the living room with an Orion woodburning stove to warm you in the winter months or enjoy the three-season room where you’ll be surrounded by nature the rest of the year. Live life to the fullest in the spacious family room. Easy to work in kitchen offers a breakfast snack bar and nice size dining area. Primary bedroom with private bath offers a jetted tub. Two additional bedrooms and full bathroom complete the upstairs. Bring your decorating ideas and you’ll create as many wonderful memories in this home as the original owner has experienced. This home is near Keesus Lake Fish and Wildlife Habitat Area and public dock access on Keesus Lake is only a short drive. HSA Home Warranty for the new owner. Also, a part of the Arrowhead UHS district which has a tradition of excellence in the classroom and in extracurriculars.
Room Dimensions for N81W29155 Parkview Ln, Merton, WI 53029
Main
- Family Rm: 21.0 x 11.0
- Half Baths: 1
Upper
- Living Rm: 22.0 x 13.0
- Kitchen: 11.0 x 11.0
- Dining Area: 11.0 x 8.0
- Three Seasons Rm: 13.0 x 8.0
- Primary BR: 13.0 x 11.0
- BR 2: 13.0 x 9.0
- BR 3: 10.0 x 9.0
- Full Baths: 2
Other
-
Storage Shed
Basement
- Block, Full, Walk Out/Outer Door
Interior Features
- Heating/Cooling: Natural Gas Central Air, Forced Air
- Water Waste: Private Well, Septic System
- Appliances Included: Dishwasher, Disposal, Dryer, Oven, Range, Refrigerator, Washer
- Inclusions: Refrigerator, Stove, Dishwasher, Disposal, Washer, Dryer, All Window Treatments
- Misc Interior: Free Standing Stove, Skylight
Building and Construction
- Tri-Level
- Subdivision
- Wooded Tudor/Provincial
Land Features
- Waterfront/Access: N
| MLS Number | New Status | Previous Status | Activity Date | New List Price | Previous List Price | Sold Price | DOM |
| 1836607 | Sold | ActiveWO | Aug 1 2023 12:00AM | $370,000 | 26 | ||
| 1836607 | Sold | ActiveWO | Aug 1 2023 12:00AM | $370,000 | 26 | ||
| 1836607 | ActiveWO | Active | Jun 13 2023 9:40AM | 26 | |||
| 1836607 | Active | Delayed | Jun 7 2023 2:15AM | 26 |
Community Homes Near N81W29155 Parkview Ln
| Merton Real Estate | 53029 Real Estate |
|---|---|
| Merton Vacant Land Real Estate | 53029 Vacant Land Real Estate |
| Merton Foreclosures | 53029 Foreclosures |
| Merton Single-Family Homes | 53029 Single-Family Homes |
| Merton Condominiums |
The information which is contained on pages with property data is obtained from a number of different sources and which has not been independently verified or confirmed by the various real estate brokers and agents who have been and are involved in this transaction. If any particular measurement or data element is important or material to buyer, Buyer assumes all responsibility and liability to research, verify and confirm said data element and measurement. Shorewest Realtors is not making any warranties or representations concerning any of these properties. Shorewest Realtors shall not be held responsible for any discrepancy and will not be liable for any damages of any kind arising from the use of this site.
REALTOR *MLS* Equal Housing Opportunity


 Sign in
Sign in


