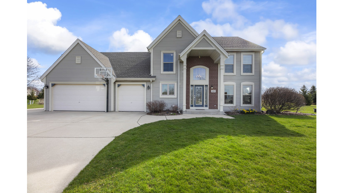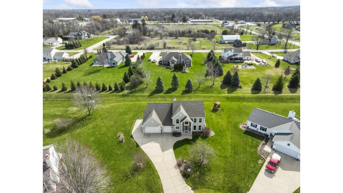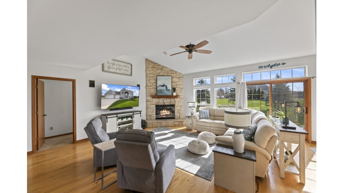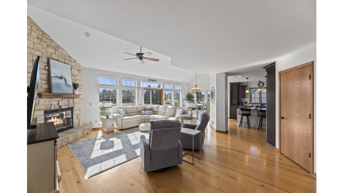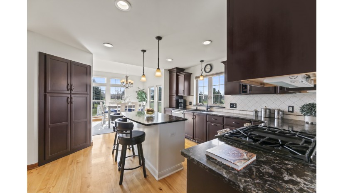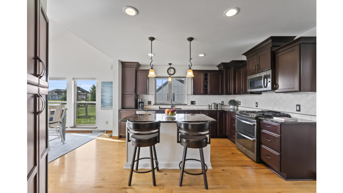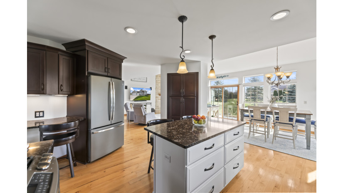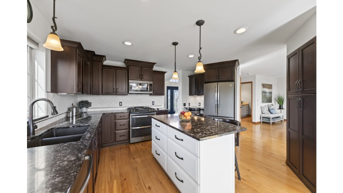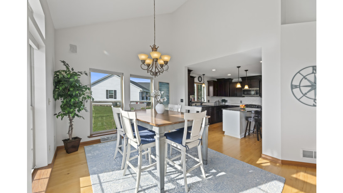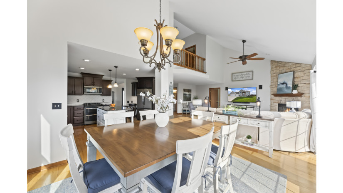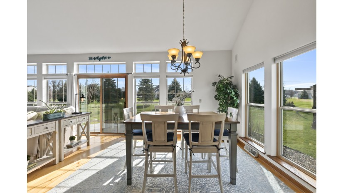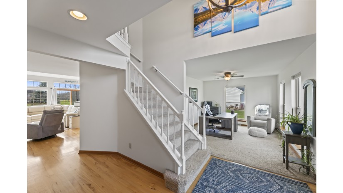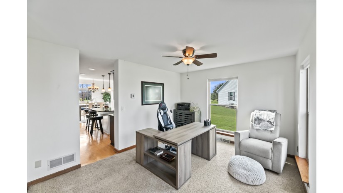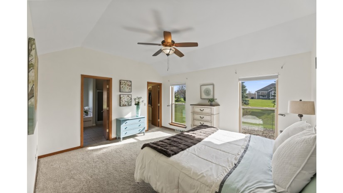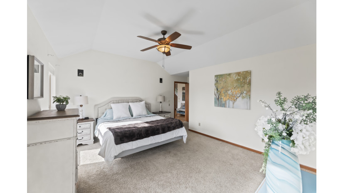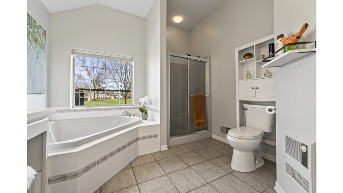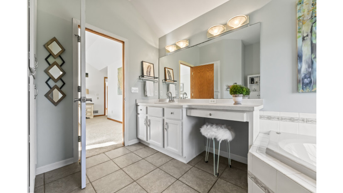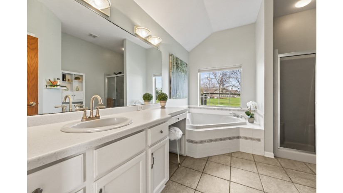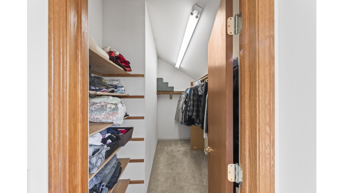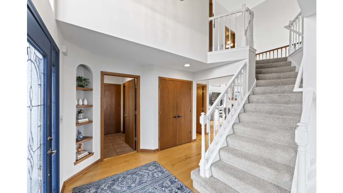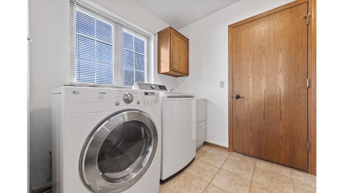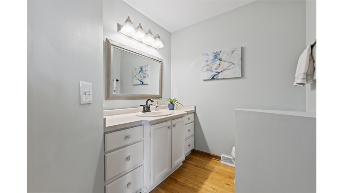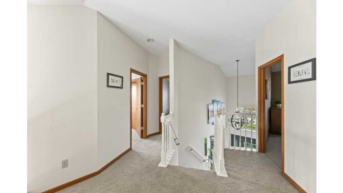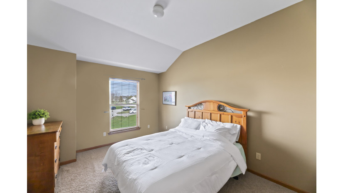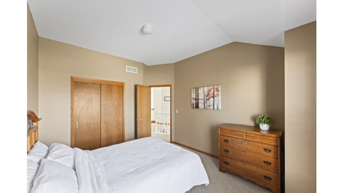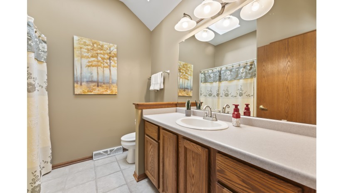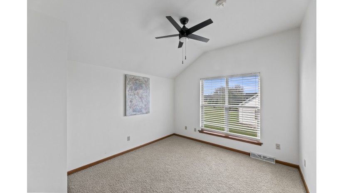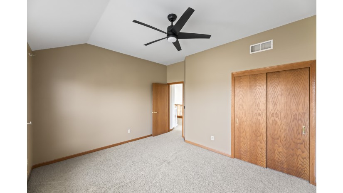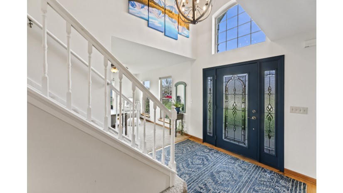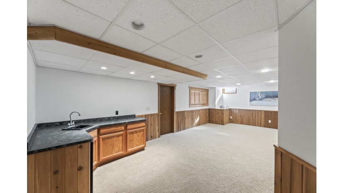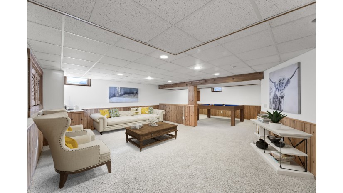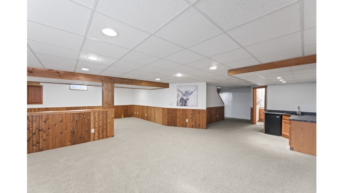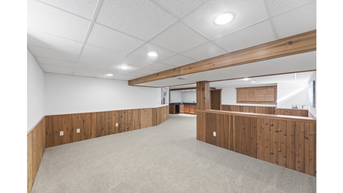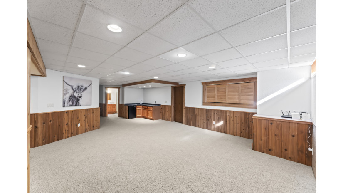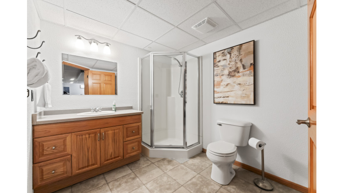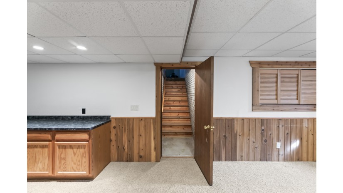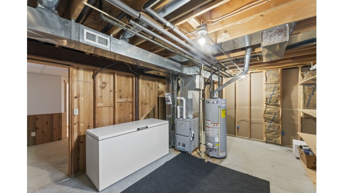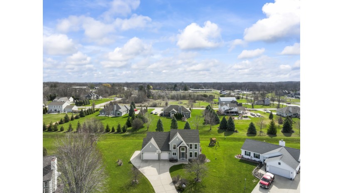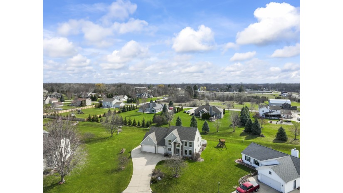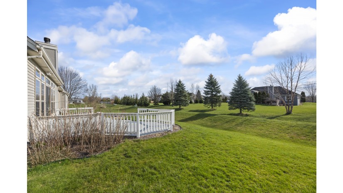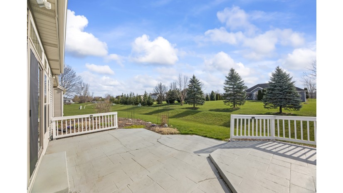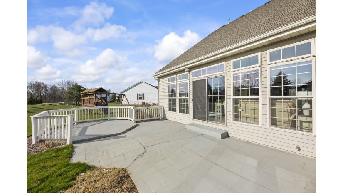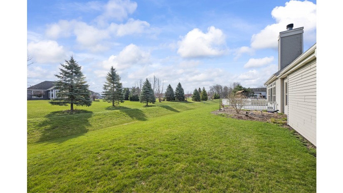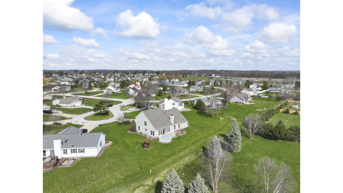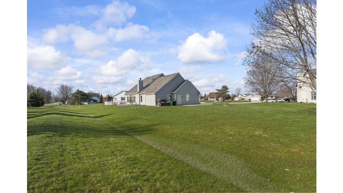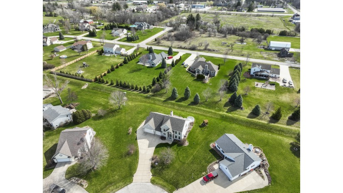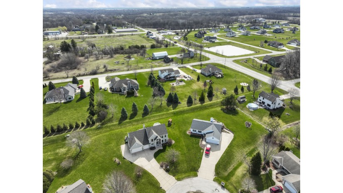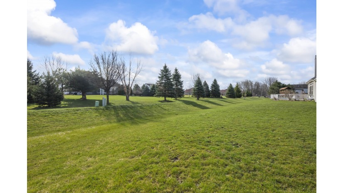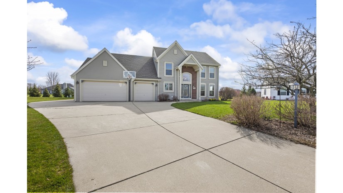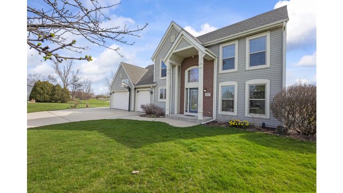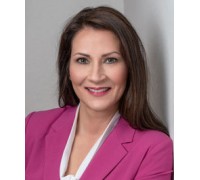8015 Wildrose Ct, Waterford, WI 53185 $520,000
Gorgeous remodeled kitchen and cul-de-sac setting!
Features of 8015 Wildrose Ct, Waterford, WI 53185
WI > Racine > Waterford > 8015 Wildrose Ct
- Single Family Home
- Status: Pending
- 11 Total Rooms
- 4 Bedrooms
- 2 Full Bathrooms
- 1 Half Bathrooms
- Est. Square Footage: 3,032
- Est. Above Grade Sq Ft: 2,315
- Est. Below Grade Sq Ft: 717
- Garage: 3.5, Attached
- Est. Year Built: 1997
- Est. Acreage: 0.55
- Subdivision: Golden Meadows
- HOA Fees: 0
- School District: Washington-Caldwell
- High School: Waterford
- County: Racine
- Property Taxes: $3,888
- Property Tax Year: 2023
- Postal Municipality: Waterford
- MLS#: 1870800
- Listing Company: Shorewest - Waukesha West
- Price/SqFt: $171
- Zip Code: 53185
Property Description for 8015 Wildrose Ct, Waterford, WI 53185
8015 Wildrose Ct, Waterford, WI 53185 - Quality built and updated by original owner on cul-de-sac setting. Completely remodeled kitchen has center island, granite counters, stainless appliances and opens to vaulted dining and great room with wall of windows for abundance of natural light. Stunning floor to ceiling lannonstone fireplace and hickory wood flooring. Relax in main floor vaulted primary bedroom and private bath with whirlpool tub, walk-in shower and walk-in closet. Main floor laundry, office space and 1/2 bath. 2nd floor features 9' ceiling and 3 big vaulted bedrooms with 2nd full bath. Finished lower-level Rec Room perfect for entertaining has 3rd full bath and good storage. Extensive list of updates. Overhead storage in huge 3.5 car garage and 2nd staircase to basement. Subdivision borders Waterford Town Park to the North and Tichigan Lake less than 1/2 mile south.
Room Dimensions for 8015 Wildrose Ct, Waterford, WI 53185
Main
- Living Rm: 17.0 x 12.0
- Kitchen: 14.0 x 13.0
- Dining Area: 14.0 x 12.0
- Den: 13.0 x 11.0
- Utility Rm: 7.0 x 7.0
- Primary BR: 14.0 x 13.0
- Half Baths: 1
Upper
- BR 2: 13.0 x 10.0
- BR 3: 13.0 x 11.0
- BR 4: 13.0 x 11.0
- Full Baths: 2
Lower
- Rec Rm: 31.0 x 16.0
- Exercise Room: 17.0 x 13.0
Basement
- 8+ Ceiling, Crawl Space, Finished, Partial, Poured Concrete, Radon Mitigation, Shower, Sump Pump
Interior Features
- Heating/Cooling: Natural Gas Central Air, Forced Air
- Water Waste: Municipal Sewer, Private Well
- Appliances Included: Dishwasher, Disposal, Dryer, Microwave, Oven, Range, Refrigerator, Water Softener Owned
- Inclusions: Refrigerator, oven/range, dishwasher, microwave, disposal, dryer, window treatments, EDO and remote, shelving in LL utility Rm, water softener, iron curtain, basketball hoop, stacked wood, playset; all at no monetary value
- Misc Interior: Cable TV Available, Gas Fireplace, High Speed Internet, Kitchen Island, Natural Fireplace, Skylight, Split Bedrooms, Vaulted Ceiling(s), Walk-In Closet(s), Wood or Sim. Wood Floors
Building and Construction
- 1.5 Story, 2 Story
- Cul-De-Sac
- Exterior: Patio Contemporary
Land Features
- Waterfront/Access: N
| MLS Number | New Status | Previous Status | Activity Date | New List Price | Previous List Price | Sold Price | DOM |
| 1870800 | Pending | Active | Apr 13 2024 9:56PM | 1 | |||
| 1870800 | Active | Delayed | Apr 13 2024 2:16AM | 1 |
Community Homes Near 8015 Wildrose Ct
| Waterford Real Estate | 53185 Real Estate |
|---|---|
| Waterford Vacant Land Real Estate | 53185 Vacant Land Real Estate |
| Waterford Foreclosures | 53185 Foreclosures |
| Waterford Single-Family Homes | 53185 Single-Family Homes |
| Waterford Condominiums |
The information which is contained on pages with property data is obtained from a number of different sources and which has not been independently verified or confirmed by the various real estate brokers and agents who have been and are involved in this transaction. If any particular measurement or data element is important or material to buyer, Buyer assumes all responsibility and liability to research, verify and confirm said data element and measurement. Shorewest Realtors is not making any warranties or representations concerning any of these properties. Shorewest Realtors shall not be held responsible for any discrepancy and will not be liable for any damages of any kind arising from the use of this site.
REALTOR *MLS* Equal Housing Opportunity


 Sign in
Sign in