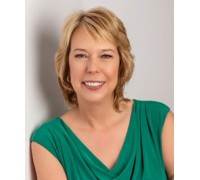450 N 50th St, Milwaukee, WI 53208 Sold for $311,100 on 07/13/2020
Story Hill Beauty
Features of 450 N 50th St, Milwaukee, WI 53208
WI > Milwaukee > Milwaukee > 450 N 50th St
- Single Family Home
- Status: Sold
- 7 Total Rooms
- 3 Bedrooms
- 1 Full Bathrooms
- 1 Half Bathrooms
- Est. Square Footage: 1,589
- Garage: 1.5, Detached
- Est. Year Built: 1928
- School District: Milwaukee
- County: Milwaukee
- Postal Municipality: Milwaukee
- MLS#: 1690911
- Listing Company: Shorewest - Elmbrook-Wauwatosa
- Price/SqFt: $182
- Zip Code: 53208
Property Description for 450 N 50th St, Milwaukee, WI 53208
450 N 50th St, Milwaukee, WI 53208 - Story Hill Beauty will have you at hello. Long term owner has been an incredible steward of this gorgeous home. Spacious living room has built in cabinets on one end and direct vent gas fireplace on the other, and opens to a stunning formal dining room which features a full wall buffet with leaded glass doors. Bonus den/office on main. Large kitchen with center island and cabinets galore. Newly refinished hardwood floors in all three bedrooms upstairs (2020). Walk up attic offers a great amount of storage. Enjoy crown molding, gleaming woodwork and newer vinyl windows too. Large fenced backyard is perfect for children and/or pets. Lush landscaping in front of home wows everyone that walks by. Walk to Story Hill BKC, Brewer games, and all the bars and restaurants along Bluemound Road. Quick commute to downtown Milwaukee or Froedert and the medical college. You really will love living here!
Room Dimensions for 450 N 50th St, Milwaukee, WI 53208
Main
- Living Rm: 25.0 x 13.0
- Kitchen: 15.0 x 13.0
- Dining Area: 13.0 x 12.0
- Den: 10.0 x 8.0
- Half Baths: 1
Upper
- Primary BR: 13.0 x 12.0
- BR 2: 13.0 x 10.0
- BR 3: 12.0 x 10.0
- Full Baths: 1
Basement
- Block, Full
Interior Features
- Heating/Cooling: Natural Gas Central Air, Forced Air
- Water Waste: Municipal Sewer, Municipal Water
- Appliances Included: Dryer, Oven/Range, Refrigerator, Washer
- Inclusions: Stove, refrigerator, washer, dryer, all window treatments, workbench and pegboard in basement.
- Misc Interior: Free Standing Stove, High Speed Internet Available, Wood or Sim. Wood Floors
Building and Construction
- 2 Story
- Fenced Yard, Near Public Transit, Sidewalk Bungalow
Land Features
- Waterfront/Access: N
- Lot Description: 50 x 131 x 70 x 151
| MLS Number | New Status | Previous Status | Activity Date | New List Price | Previous List Price | Sold Price | DOM |
| 1690911 | Active | Delayed | Jun 5 2020 2:15AM | 2 |
Community Homes Near 450 N 50th St
| Milwaukee Real Estate | 53208 Real Estate |
|---|---|
| Milwaukee Vacant Land Real Estate | 53208 Vacant Land Real Estate |
| Milwaukee Foreclosures | 53208 Foreclosures |
| Milwaukee Single-Family Homes | 53208 Single-Family Homes |
| Milwaukee Condominiums |
The information which is contained on pages with property data is obtained from a number of different sources and which has not been independently verified or confirmed by the various real estate brokers and agents who have been and are involved in this transaction. If any particular measurement or data element is important or material to buyer, Buyer assumes all responsibility and liability to research, verify and confirm said data element and measurement. Shorewest Realtors is not making any warranties or representations concerning any of these properties. Shorewest Realtors shall not be held responsible for any discrepancy and will not be liable for any damages of any kind arising from the use of this site.
REALTOR *MLS* Equal Housing Opportunity


 Sign in
Sign in


