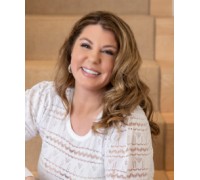W2131 Playbird Rd, Sheboygan Falls, WI 53083 Sold for $220,000 on 06/30/2023
Country Road + City Convenience!
Features of W2131 Playbird Rd, Sheboygan Falls, WI 53083
WI > Sheboygan > Sheboygan Falls > W2131 Playbird Rd
- Single Family Home
- Status: Sold
- 8 Total Rooms
- 4 Bedrooms
- 2 Full Bathrooms
- Est. Square Footage: 1,976
- Est. Above Grade Sq Ft: 1,148
- Est. Below Grade Sq Ft: 828
- Garage: 2.0, Attached
- Est. Year Built: 1971
- Subdivision: Clover Hills Estates Lt 2
- School District: Howards-Grove
- High School: Howards Grove
- County: Sheboygan
- Postal Municipality: Sheboygan
- MLS#: 1835930
- Listing Company: Shorewest - Sheboygan
- Price/SqFt: $101
- Zip Code: 53083
Property Description for W2131 Playbird Rd, Sheboygan Falls, WI 53083
W2131 Playbird Rd, Sheboygan Falls, WI 53083 - Country Road, City Conveniences! Super rare in 2023 marketplace to see a home listed at $199,900! Set on a .48-acre lot, you'll love the picturesque rural view of beautiful farm scenery. Playbird Road has the ideal location being a hop, skip and jump from Sheboygan, Sheboygan Falls, Kohler and Howards Grove. 1970's Bi-Levels created essential space raising up enough providing natural light in the basement creating that cozy feel. Split staircase as you enter to go up or down creating visual connection from one level to the next. Upper has a comfy living room leading to kitchen/dinette/deck facing south for upcoming summertime delight. 3 bedrooms up and a spacious 4th down. Lower-level stoned wall fireplace looks good in all scenarios! Bring *your* design elements that make a remodel pop!
Room Dimensions for W2131 Playbird Rd, Sheboygan Falls, WI 53083
Upper
- Living Rm: 20.0 x 12.0
- Kitchen: 20.0 x 11.0
- Primary BR: 14.0 x 11.0
- BR 2: 11.0 x 11.0
- BR 3: 11.0 x 11.0
- Full Baths: 1
Lower
- Family Rm: 16.0 x 11.0
- BR 4: 18.0 x 11.0
- Other Rm: 14.0 x 13.0
- Full Baths: 1
Other
-
Storage Shed
Basement
- Block, Finished, Full, Sump Pump
Interior Features
- Heating/Cooling: Natural Gas Central Air, Forced Air
- Water Waste: Private Well, Septic System
- Appliances Included: Dishwasher, Other, Refrigerator, Water Softener Owned
- Inclusions: Basement: bar, 2nd refrigerator, RO System
- Misc Interior: Natural Fireplace, Wood or Sim. Wood Floors
Building and Construction
- Bi-Level
- Rural
- Exterior: Deck Raised Ranch
Land Features
- Waterfront/Access: N
- Lot Description: .48 acre
| MLS Number | New Status | Previous Status | Activity Date | New List Price | Previous List Price | Sold Price | DOM |
| 1835930 | Sold | ActiveWO | Jun 30 2023 12:00AM | $220,000 | 6 | ||
| 1835930 | Sold | ActiveWO | Jun 30 2023 12:00AM | $220,000 | 6 | ||
| 1835930 | ActiveWO | Active | May 31 2023 8:17PM | 6 | |||
| 1483933 | Sold | Pending | Jan 31 2017 12:00AM | $140,000 | 181 | ||
| 1483933 | Pending | ActiveWO | Jan 30 2017 3:37PM | 181 | |||
| 1483933 | ActiveWO | Active | Dec 22 2016 11:38AM | 181 | |||
| 1483933 | Sep 20 2016 3:22PM | $145,000 | $149,900 | 181 | |||
| 1483933 | Aug 4 2016 2:40PM | $149,900 | $153,000 | 181 | |||
| 1483933 | Active | Jun 27 2016 2:35PM | $153,000 | 181 |
Community Homes Near W2131 Playbird Rd
| Sheboygan Falls Real Estate | 53083 Real Estate |
|---|---|
| Sheboygan Falls Vacant Land Real Estate | 53083 Vacant Land Real Estate |
| Sheboygan Falls Foreclosures | 53083 Foreclosures |
| Sheboygan Falls Single-Family Homes | 53083 Single-Family Homes |
| Sheboygan Falls Condominiums |
The information which is contained on pages with property data is obtained from a number of different sources and which has not been independently verified or confirmed by the various real estate brokers and agents who have been and are involved in this transaction. If any particular measurement or data element is important or material to buyer, Buyer assumes all responsibility and liability to research, verify and confirm said data element and measurement. Shorewest Realtors is not making any warranties or representations concerning any of these properties. Shorewest Realtors shall not be held responsible for any discrepancy and will not be liable for any damages of any kind arising from the use of this site.
REALTOR *MLS* Equal Housing Opportunity


 Sign in
Sign in


