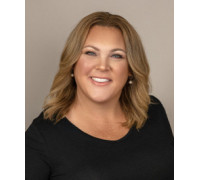W246S7110 Wildwood Ct, Vernon, WI 53189 Sold for $350,000 on 06/22/2023
Low Taxes! Award - Winning School District!
Features of W246S7110 Wildwood Ct, Vernon, WI 53189
WI > Waukesha > Vernon > W246S7110 Wildwood Ct
- Single Family Home
- Status: Sold
- 9 Total Rooms
- 3 Bedrooms
- 1 Full Bathrooms
- 1 Half Bathrooms
- Est. Square Footage: 1,680
- Est. Above Grade Sq Ft: 1,330
- Est. Below Grade Sq Ft: 350
- Garage: 2.0, Attached
- Est. Year Built: 1977
- Subdivision: Heather Ridge
- HOA Fees: 25
- School District: Mukwonago
- High School: Mukwonago
- County: Waukesha
- Postal Municipality: Waukesha
- MLS#: 1834833
- Listing Company: Shorewest - Mukwonago
- Price/SqFt: $196
- Zip Code: 53189
Property Description for W246S7110 Wildwood Ct, Vernon, WI 53189
W246S7110 Wildwood Ct, Vernon, WI 53189 - Located on a cul-de-sac, in the highly sought after Heather Ridge subdivision, is the place you will call "Home!" Conveniently located just minutes from I-43, you'll appreciate low Village of Vernon taxes and award-winning Mukwonago schools! The neighborhood boasts multiple trails through the conservancy and a nearby park! Natural light drenches the spacious living and dining rooms. Prepare your meals in the easy-to-clean galley, then gather round the table in the eat-in kitchen. Beautifully decorated stone fireplace is the focal point of family room. Mix your drink of choice created at the wet bar! Savor it in front of the fire or take it outside the patio doors where you'll find additional entertaining space! Primary bedroom has double closets! Lower level is finished!
Room Dimensions for W246S7110 Wildwood Ct, Vernon, WI 53189
Main
- Living Rm: 16.0 x 12.0
- Kitchen: 11.0 x 8.0
- Family Rm: 17.0 x 11.0
- Dining Area: 11.0 x 7.0
- DiningArea: 11.0 x 8.0
- Primary BR: 13.0 x 12.0
- BR 2: 12.0 x 10.0
- BR 3: 12.0 x 10.0
- Full Baths: 1
- Half Baths: 1
Lower
- Rec Rm: 31.0 x 12.0
Other
-
Storage Shed
Basement
- Block, Crawl Space, Finished, Partial
Interior Features
- Heating/Cooling: Natural Gas Central Air, Forced Air
- Water Waste: Private Well, Septic System
- Appliances Included: Cooktop, Dishwasher, Disposal, Microwave, Oven, Range, Refrigerator, Water Softener Owned
- Inclusions: TV mount in Family room, shelving in unfinished area of LL
- Misc Interior: Cable TV Available, High Speed Internet, Natural Fireplace, Wood or Sim. Wood Floors
Building and Construction
- 1 Story
- Subdivision
- Cul-De-Sac
- Exterior: Patio Ranch
Land Features
- Waterfront/Access: N
| MLS Number | New Status | Previous Status | Activity Date | New List Price | Previous List Price | Sold Price | DOM |
| 1834833 | Sold | Pending | Jun 22 2023 12:00AM | $350,000 | 3 | ||
| 1834833 | Sold | Pending | Jun 22 2023 12:00AM | $350,000 | 3 | ||
| 1834833 | Pending | ActiveWO | May 25 2023 8:50AM | 3 | |||
| 1834833 | ActiveWO | Active | May 22 2023 10:16AM | 3 | |||
| 1834833 | Active | Delayed | May 19 2023 2:16AM | 3 |
Community Homes Near W246S7110 Wildwood Ct
| Vernon Real Estate | 53189 Real Estate |
|---|---|
| Vernon Vacant Land Real Estate | 53189 Vacant Land Real Estate |
| Vernon Foreclosures | 53189 Foreclosures |
| Vernon Single-Family Homes | 53189 Single-Family Homes |
| Vernon Condominiums |
The information which is contained on pages with property data is obtained from a number of different sources and which has not been independently verified or confirmed by the various real estate brokers and agents who have been and are involved in this transaction. If any particular measurement or data element is important or material to buyer, Buyer assumes all responsibility and liability to research, verify and confirm said data element and measurement. Shorewest Realtors is not making any warranties or representations concerning any of these properties. Shorewest Realtors shall not be held responsible for any discrepancy and will not be liable for any damages of any kind arising from the use of this site.
REALTOR *MLS* Equal Housing Opportunity


 Sign in
Sign in


