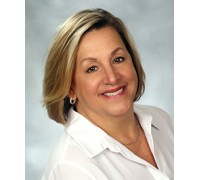S69W24640 Longview Ct, Vernon, WI 53189 Sold for $475,000 on 04/06/2022
Spectacular Views with Amazing Sunsets!
Features of S69W24640 Longview Ct, Vernon, WI 53189
WI > Waukesha > Vernon > S69W24640 Longview Ct
- Single Family Home
- Status: Sold
- 9 Total Rooms
- 4 Bedrooms
- 2 Full Bathrooms
- 1 Half Bathrooms
- Est. Square Footage: 2,941
- Est. Above Grade Sq Ft: 2,941
- Garage: 2.75, Attached
- Est. Year Built: 1974
- Subdivision: Maple
- School District: Mukwonago
- High School: Mukwonago
- County: Waukesha
- Postal Municipality: Waukesha
- MLS#: 1782520
- Listing Company: Shorewest - New Berlin
- Price/SqFt: $144
- Zip Code: 53189
Property Description for S69W24640 Longview Ct, Vernon, WI 53189
S69W24640 Longview Ct, Vernon, WI 53189 - Well maintained home on spectacular acre lot provides for amazing views and stunning sunsets from bay window in spacious and inviting Living Room. This home has it all when it comes to space. Both casual and formal living options allow you the flexibility required for today's modern living. You will appreciate the updates that have been done in recent years; new luxury vinyl plank flooring on main (2021), windows (2016), furnace (2021), AC (2020), front door (2020), more. Kitchen complimented with stainless appliances and granite countertops has dinette for casual dining. Dining Room with built-ins is spacious enough to host large gatherings. Family Room with a natural fireplace and built in shelving creates a cozy environment. Master Bedroom suite with convenient separate dressing area and large closets has desirable private bath. Need room to roam? Large rec room, and separate exercise room is sure to please. Enjoy the outdoors? Large patio will be perfect for outdoor entertaining or relaxing after a day in the pool with deck. Raised garden bed for growing vegetables or flowers. Main floor laundry. Low taxes and Mukwonago Schools only adds to the desirability of this home. Must see to appreciate all it has to offer.
Room Dimensions for S69W24640 Longview Ct, Vernon, WI 53189
Main
- Living Rm: 20.0 x 13.0
- Kitchen: 16.0 x 10.0
- Family Rm: 17.0 x 15.0
- Dining Area: 12.0 x 10.0
- Utility Rm: 7.0 x 5.0
- Half Baths: 1
Upper
- Primary BR: 16.0 x 14.0
- BR 2: 12.0 x 11.0
- BR 3: 14.0 x 10.0
- BR 4: 13.0 x 10.0
- Full Baths: 2
Lower
- Rec Rm: 24.0 x 18.0
- Exercise Room: 13.0 x 10.0
Other
-
Storage Shed
Basement
- Block, Full, Partially Finished, Sump Pump
Interior Features
- Heating/Cooling: Natural Gas Central Air, Forced Air
- Water Waste: Private Well, Septic System
- Appliances Included: Dishwasher, Disposal, Dryer, Microwave, Oven, Range, Refrigerator, Washer, Water Softener Owned
- Inclusions: Oven/Range, Fridge, Dishwasher, Microwave, Disposal, Radio in KT, Washer/Dryer, FR TV Mount, BA Mirrors, Water Softener, Black Flooring in Exercise Rm, Pinball Machine, Wardrobe/LL, TV Stand in LL, Workbench LL/GA, Pool&Equip, Osmosis System, 2 EDOs, WTs, CFs, Shed
- Misc Interior: Cable TV Available, High Speed Internet, Natural Fireplace, Walk-In Closet(s), Wood or Sim. Wood Floors
Building and Construction
- 2 Story
- Exterior: Above Ground Pool, Patio Colonial
Land Features
- Waterfront/Access: N
| MLS Number | New Status | Previous Status | Activity Date | New List Price | Previous List Price | Sold Price | DOM |
| 1782520 | Active | Delayed | Mar 11 2022 2:15AM | 5 | |||
| 1217596 | Expired | Active | 171 | ||||
| 1217596 | Active | Aug 15 2011 11:10AM | $264,900 | 171 |
Community Homes Near S69W24640 Longview Ct
| Vernon Real Estate | 53189 Real Estate |
|---|---|
| Vernon Vacant Land Real Estate | 53189 Vacant Land Real Estate |
| Vernon Foreclosures | 53189 Foreclosures |
| Vernon Single-Family Homes | 53189 Single-Family Homes |
| Vernon Condominiums |
The information which is contained on pages with property data is obtained from a number of different sources and which has not been independently verified or confirmed by the various real estate brokers and agents who have been and are involved in this transaction. If any particular measurement or data element is important or material to buyer, Buyer assumes all responsibility and liability to research, verify and confirm said data element and measurement. Shorewest Realtors is not making any warranties or representations concerning any of these properties. Shorewest Realtors shall not be held responsible for any discrepancy and will not be liable for any damages of any kind arising from the use of this site.
REALTOR *MLS* Equal Housing Opportunity


 Sign in
Sign in


