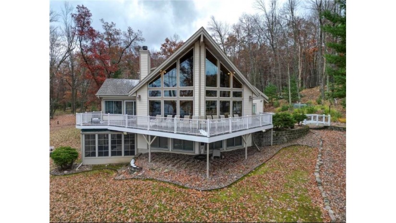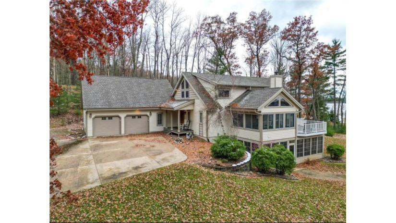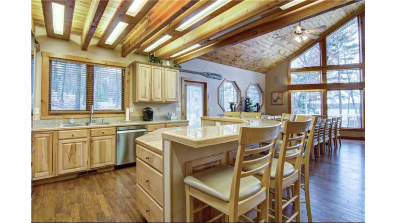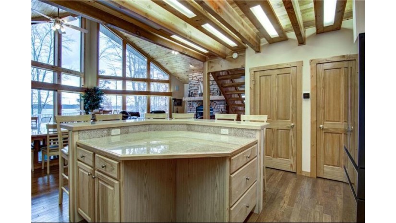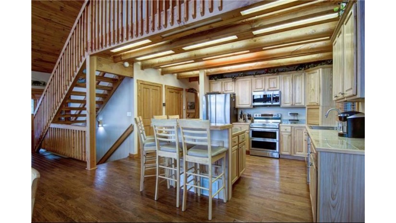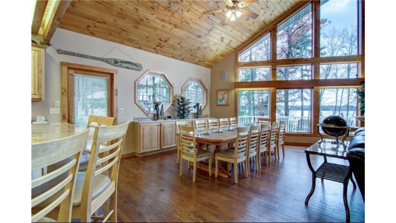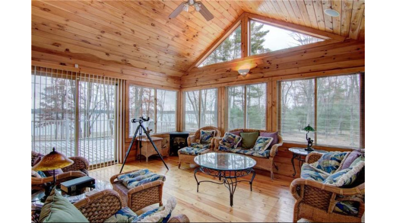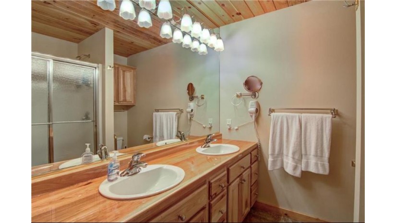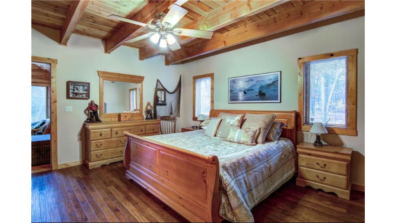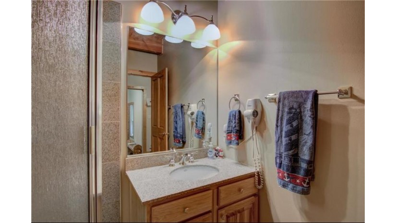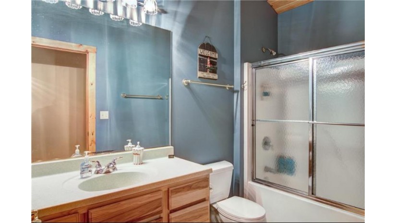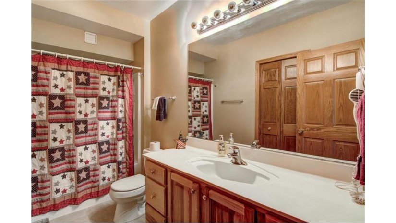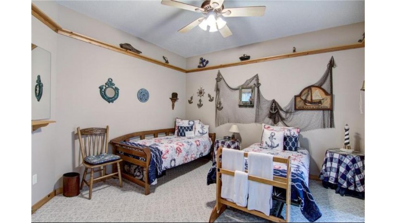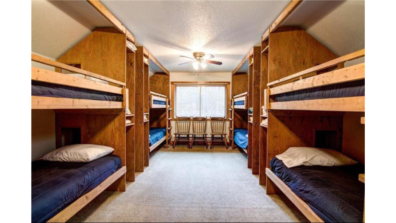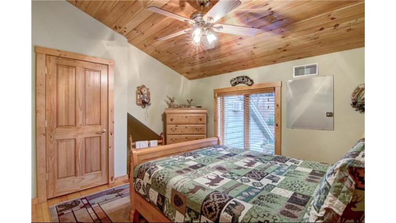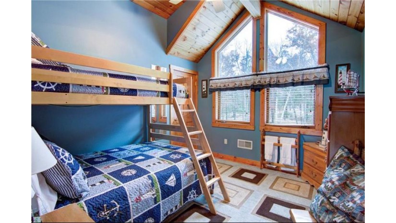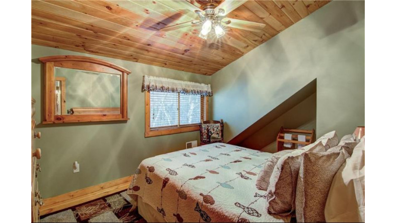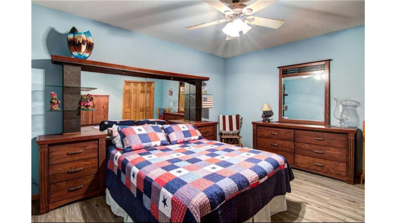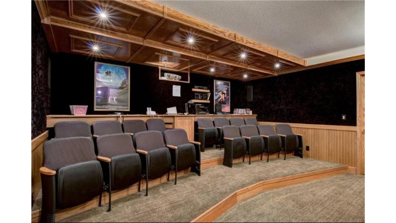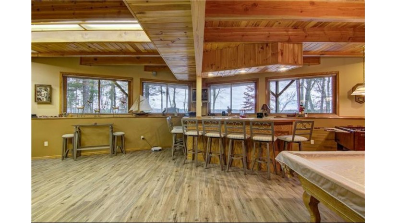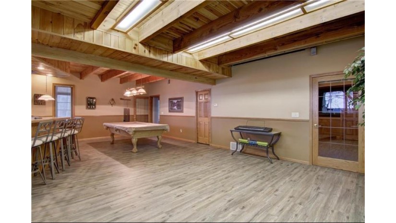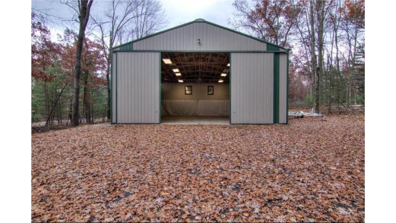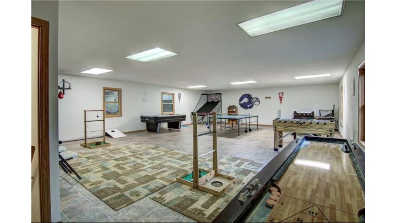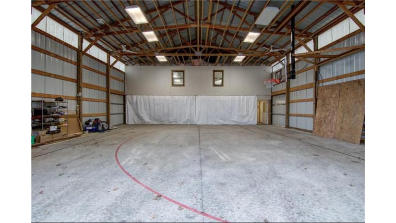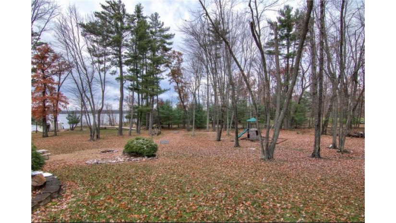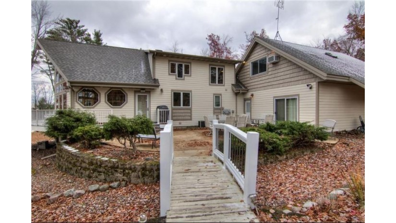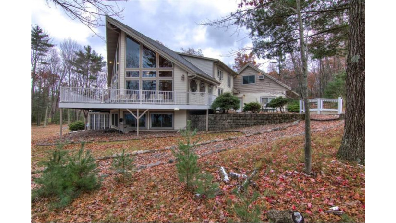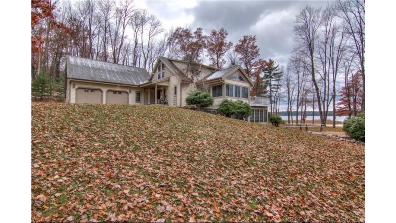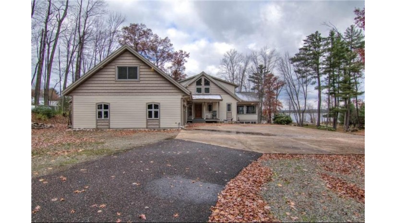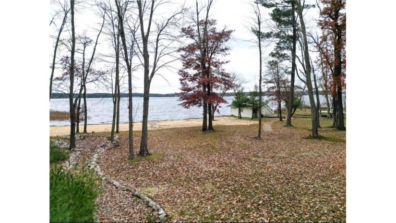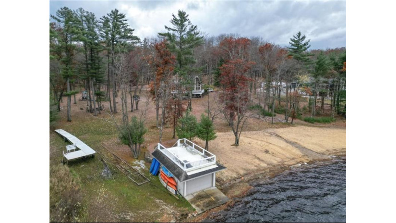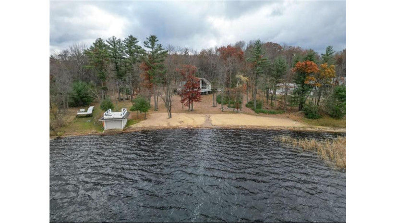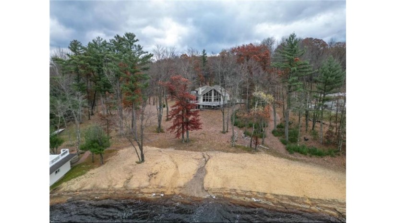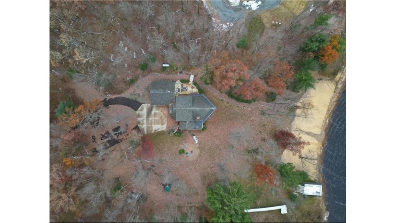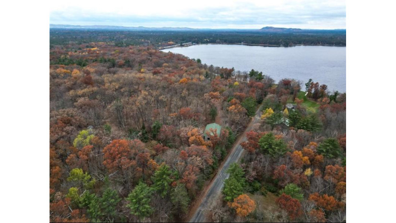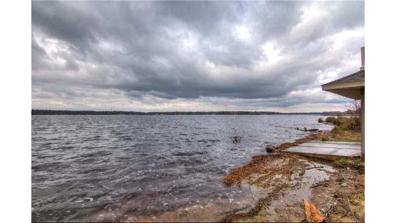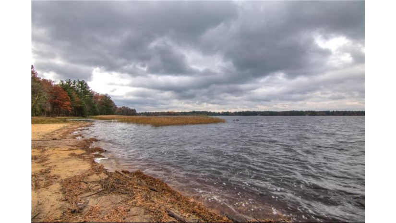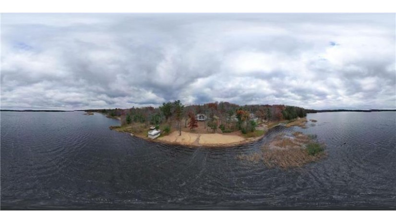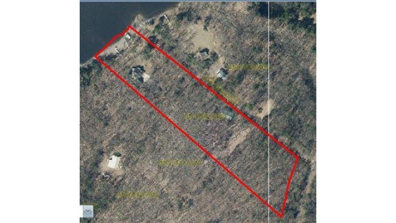W7940 West Clay School Road, Merrillan, WI 54754 $1,400,000
Features of W7940 West Clay School Road, Merrillan, WI 54754
WI > Jackson > Merrillan > W7940 West Clay School Road
- Single Family Home
- Status: Active
- 7 Bedrooms
- 4 Full Bathrooms
- Garage Size: 2.0
- Garage Type: 2 Car,Attached
- Est. Year Built: 1998
- Estimated Age: 21+ Years
- Estimated Square Feet: 5001 or more
- Square Feet: 5910
- Est. Acreage: 9
- Est. Acreage: >= 1, >= 1/2, >= 5
- Est. Lot Size: 0 x 0 x
- School District: Black River Falls
- Body of Water: Arbutus
- County: Jackson
- Property Taxes: $10,449
- Property Tax Year: 2023
- MLS#: 1578001
- Listing Company: Clearview Realty, Llc Black River Falls
- Price/SqFt: $236
- Zip Code: 54754
Property Description for W7940 West Clay School Road, Merrillan, WI 54754
W7940 West Clay School Road, Merrillan, WI 54754 - This Is As Good As It Gets With Lake Front Homes: A Great Beach With Excellent Lake Access For Young And Old, Shallow And Soft Sand For Wading, Deep Enough For Your Boat And Dock, Boat House With A Deck Above. "plus" A Beautiful Quality-Built 7 Bedroom, 4 Bath Home. This Home Has The Open Concept With The West Wall All Windows Overlooking The Lake With Wood Fireplace In The Great Room. Main Floor Has Gorgeous Hickory Flooring Throughout. Large Dining Area And Kitchen W/Granite Countertops. Main Ensuite With Patio Door To Sunroom W/Knotty Pine Floors. Lower Level Has Large Rec Area And Bar, Then Enjoy Your Theater Room With Seating For 16! All This And The Lake, Too, On Over 9 Acres With Trails. Large Wrap Around Deck, Patios And Firepit, Large Front Yard. Seller Has Games, Toys And Tools That Are Negotiable. 40x72 Pole Shed W/Game Room, Large Storage Area. This Could Be An Investment Prop. Houses Up To 20 People. Video And Aerial Pictures Forthcoming. Septic Is For A 3 Bedroom Home.
Room Dimensions for W7940 West Clay School Road, Merrillan, WI 54754
Main
- Kitchen: 11.0 x 11.0
- Family Rm: 24.0 x 15.0
- DiningArea: 24.0 x 15.0
- Utility Rm: 4.0 x 7.0
- Primary BR: 15.0 x 14.0
- Bath1: 0.0 x 0.0
- Bath2: 0.0 x 0.0
Upper
- BR 2: 10.0 x 12.0
- BR 3: 10.0 x 12.0
- BR 4: 9.0 x 15.0
Lower
- Rec Rm: 14.0 x 24.0
- 2nd Other Rm: 14.0 x 24.0
Other
-
Pole Building
Basement
- Full, Poured Concrete
Interior Features
- Heating/Cooling: Central Air, Forced Air, In-floor Electric, Lp Gas
- Water Waste: Mound System, Private Septic System
- Appliances Included: Dishwasher, Dryer, Microwave, Range/Oven, Refrigerator, Washer
- Misc Interior: Ceiling Fan(s), Circuit Breakers, Some window coverings
Building and Construction
- 1.5 Story, 4-Season
- Exterior: 3-season porch, Deck, Patio, Patio-Brick
- Construction Type: E
Land Features
- Water Features: 200-300 feet, Boat House, Bottom-Sand, Dock/Pier, Lake, Shore-Beach, Waterfrontage on Lot
- Waterfront/Access: Y
- Lot Description: 0 x 0 x
| MLS Number | New Status | Previous Status | Activity Date | New List Price | Previous List Price | Sold Price | DOM |
| 1578001 | Active | Oct 27 2023 1:09PM | $1,400,000 | 185 |
Community Homes Near W7940 West Clay School Road
| Merrillan Real Estate | 54754 Real Estate |
|---|---|
| Merrillan Vacant Land Real Estate | 54754 Vacant Land Real Estate |
| Merrillan Foreclosures | 54754 Foreclosures |
| Merrillan Single-Family Homes | 54754 Single-Family Homes |
| Merrillan Condominiums |
The information which is contained on pages with property data is obtained from a number of different sources and which has not been independently verified or confirmed by the various real estate brokers and agents who have been and are involved in this transaction. If any particular measurement or data element is important or material to buyer, Buyer assumes all responsibility and liability to research, verify and confirm said data element and measurement. Shorewest Realtors is not making any warranties or representations concerning any of these properties. Shorewest Realtors shall not be held responsible for any discrepancy and will not be liable for any damages of any kind arising from the use of this site.
REALTOR *MLS* Equal Housing Opportunity


 Sign in
Sign in