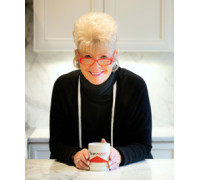775 Edgewater Dr A, Brookfield, WI 53005 Sold for $625,000 on 08/20/2021
Enjoy a luxury lifestyle in this private unit!
Features of 775 Edgewater Dr A, Brookfield, WI 53005
WI > Waukesha > Brookfield > 775 Edgewater Dr A
- Condominium
- Status: Sold
- 10 Total Rooms
- 2 Bedrooms
- 3 Full Bathrooms
- Est. Square Footage: 3,204
- Est. Above Grade Sq Ft: 2,237
- Est. Below Grade Sq Ft: 967
- Garage: 2.5, Attached
- Est. Year Built: 2000
- Condo Name: Clearwater Lakes
- Pets: 2 Dogs OK, Cat(s) OK
- Condo Fees Include: Common Area Insur., Common Area Maint., Lawn Maintenance, Replacement Reserve, Snow Removal, Trash Collection
- Misc Interior: Gas Fireplace, High Speed Internet Available, Kitchen Island, Patio/Porch, Vaulted Ceiling, Walk-in Closet(s)
- School District: Elmbrook
- High School: Brookfield Central
- County: Waukesha
- Postal Municipality: Brookfield
- MLS#: 1749632
- Listing Company: Shorewest - Northshore
- Price/SqFt: $174
- Zip Code: 53005
Property Description for 775 Edgewater Dr A, Brookfield, WI 53005
775 Edgewater Dr A, Brookfield, WI 53005 - Spectacular, private end unit at Clearwater Lakes. Marvelously appealing open concept interior. Entertain in style in the expansive great room, large enough to hold the baby grand piano. Adjacent to the great room is the fire-warmed den, with two French door entrances. The bright white kitchen is loaded with cabinets, a huge island, all the appliances and overlooks the traditional dining area. The Ensuite houses the lavish sleeping area, the to die for walk-in closet. and the spa bath. Create your own uses for the trendy three lower level rooms: gathering room for friends and family, at home office, quiet haven for art or book collectors. The third full bath can be found on this floor. There are three entrances from the unit to the wrap deck. Don't miss out...
Room Dimensions for 775 Edgewater Dr A, Brookfield, WI 53005
Main
- Living Rm: 21.0 x 16.0
- Kitchen: 16.0 x 11.0
- Dining Area: 14.0 x 16.0
- Den: 17.0 x 16.0
- Utility Rm: 11.0 x 7.0
- Primary BR: 18.0 x 13.0
- BR 2: 14.0 x 13.0
- Full Baths: 2
Lower
- Family Rm: 22.0 x 15.0
- Bonus Room: 22.0 x 12.0
- Other Rm: 18.0 x 12.0
- Full Baths: 1
Basement
- Block, Full
Interior Features
- Heating/Cooling: Natural Gas Central Air, Forced Air
- Water Waste: Municipal Sewer, Municipal Water
- Appliances Included: Dishwasher, Disposal, Dryer, Microwave, Oven/Range, Refrigerator, Washer, Water Softener-owned
- Inclusions: Oven/Range, Refrigerator, Disposal, Dishwasher, Microwave, Washer, Dryer, Kitchen Stools, Two white storage units in basement, Water softener, Back-up battery for sump pump.
- Near Public Transit
Building and Construction
- Ranch, Side X Side
- View of Water, Wooded Lot
Land Features
- Waterfront/Access: Y
| MLS Number | New Status | Previous Status | Activity Date | New List Price | Previous List Price | Sold Price | DOM |
| 1749632 | Active | Delayed | Jul 9 2021 2:16AM | 4 | |||
| 643905 | Sold | Pending | Jul 30 2003 12:00AM | $554,900 | 25 | ||
| 643905 | Pending | ActiveWO | Jun 5 2003 10:09AM | 25 | |||
| 643905 | ActiveWO | Active | May 27 2003 4:14PM | 25 | |||
| 643905 | Active | May 2 2003 10:18AM | $559,900 | 25 |
Community Homes Near 775 Edgewater Dr A
| Brookfield Real Estate | 53005 Real Estate |
|---|---|
| Brookfield Vacant Land Real Estate | 53005 Vacant Land Real Estate |
| Brookfield Foreclosures | 53005 Foreclosures |
| Brookfield Single-Family Homes | 53005 Single-Family Homes |
| Brookfield Condominiums |
The information which is contained on pages with property data is obtained from a number of different sources and which has not been independently verified or confirmed by the various real estate brokers and agents who have been and are involved in this transaction. If any particular measurement or data element is important or material to buyer, Buyer assumes all responsibility and liability to research, verify and confirm said data element and measurement. Shorewest Realtors is not making any warranties or representations concerning any of these properties. Shorewest Realtors shall not be held responsible for any discrepancy and will not be liable for any damages of any kind arising from the use of this site.
REALTOR *MLS* Equal Housing Opportunity


 Sign in
Sign in


