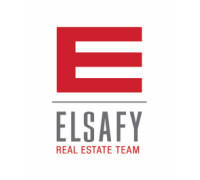
7425 N Beach Ct, Fox Point, WI 53217 Sold for $1,050,000 on 06/22/2021
Features of 7425 N Beach Ct, Fox Point, WI 53217
WI > Milwaukee > Fox Point > 7425 N Beach Ct
- Single Family Home
- Status: Sold
- 8 Total Rooms
- 3 Bedrooms
- 4 Full Bathrooms
- 1 Half Bathrooms
- Est. Square Footage: 2,750
- Garage: 3.0, Attached
- Est. Year Built: 1957
- School District: Fox Point J2
- High School: Nicolet
- County: Milwaukee
- Postal Municipality: Fox Point
- MLS#: 1731656
- Listing Company: Shorewest - Northshore
- Price/SqFt: $361
- Zip Code: 53217
Property Description for 7425 N Beach Ct, Fox Point, WI 53217
7425 N Beach Ct, Fox Point, WI 53217 - Imagine daily views of the sunrise over Lake Michigan, the changing moods of the water, and seagulls gliding overhead. Welcome to life at 7425 N Beach Drive where you have a uniquely intimate relationship with the water and nature. This award-winning home has been completely redesigned and reimagined with soaring east-facing windows, a dramatic open staircase, fireplace, and wet bar in the living room. An open kitchen plan with lake views features granite countertops, a clever breakfast bar, and a cozy conversation nook with gas fireplace. Enjoy first floor living with a master suite and bright office. First floor laundry, drop zone, and dog wash are super convenient. Discover two additional bedrooms upstairs - each with private ensuite bathrooms. Lower level with a large egress window is a great canvas for your ideas. It includes a large rec room, wine room, hobby room, additional bathroom, and plenty of storage. A large yard and patio are wonderful invitations to summertime gardening and entertaining. The 3-car garage is perfect for both cars and toys. If a different living experience is what you're after, then you'll love this truly special home!
Room Dimensions for 7425 N Beach Ct, Fox Point, WI 53217
Main
- Living Rm: 20.0 x 20.0
- Kitchen: 17.0 x 13.0
- Dining Area: 11.0 x 10.0
- Primary BR: 15.0 x 15.0
- Full Baths: 1
- Half Baths: 1
Upper
- BR 2: 10.0 x 10.0
- BR 3: 10.0 x 10.0
- Full Baths: 2
Lower
- Full Baths: 1
Basement
- Full, Shower
Interior Features
- Heating/Cooling: Natural Gas Central Air, Forced Air
- Water Waste: Municipal Sewer, Municipal Water
- Appliances Included: Dishwasher, Disposal, Dryer, Microwave, Oven/Range, Refrigerator, Washer
- Inclusions: Oven, Range, Refrigerator, (2) Dishwashers, Microwave, Washer, Dryer.
- Misc Interior: 2 or more Fireplaces, Gas Fireplace, Natural Fireplace, Vaulted Ceiling, Wet Bar
Building and Construction
- 1.5 Story
- View of Water
- Exterior: Patio Contemporary
Land Features
- Waterfront/Access: N
| MLS Number | New Status | Previous Status | Activity Date | New List Price | Previous List Price | Sold Price | DOM |
| 1731656 | Pending | ActiveWO | May 5 2021 11:57AM | 1 | |||
| 1731656 | ActiveWO | Active | Apr 10 2021 8:01AM | 1 | |||
| 1731656 | Active | Delayed | Apr 9 2021 2:16AM | 1 |
Community Homes Near 7425 N Beach Ct
| Fox Point Real Estate | 53217 Real Estate |
|---|---|
| Fox Point Vacant Land Real Estate | 53217 Vacant Land Real Estate |
| Fox Point Foreclosures | 53217 Foreclosures |
| Fox Point Single-Family Homes | 53217 Single-Family Homes |
| Fox Point Condominiums |
The information which is contained on pages with property data is obtained from a number of different sources and which has not been independently verified or confirmed by the various real estate brokers and agents who have been and are involved in this transaction. If any particular measurement or data element is important or material to buyer, Buyer assumes all responsibility and liability to research, verify and confirm said data element and measurement. Shorewest Realtors is not making any warranties or representations concerning any of these properties. Shorewest Realtors shall not be held responsible for any discrepancy and will not be liable for any damages of any kind arising from the use of this site.
REALTOR *MLS* Equal Housing Opportunity


 Sign in
Sign in


