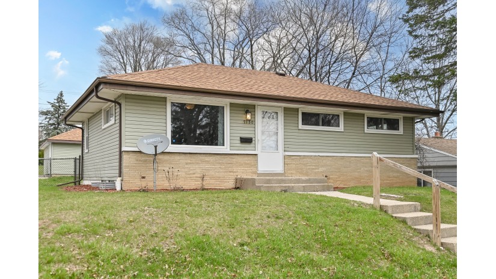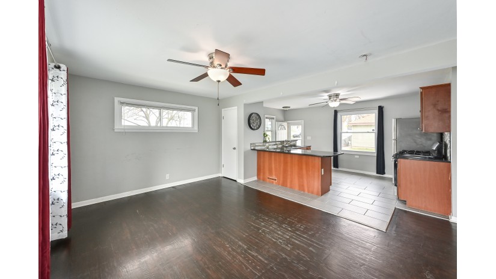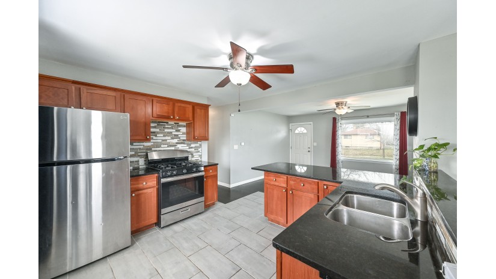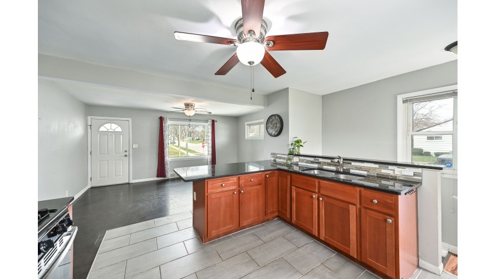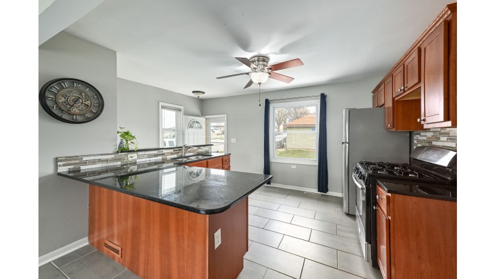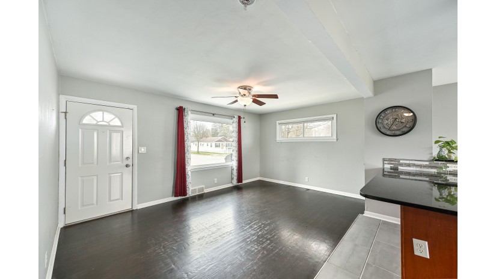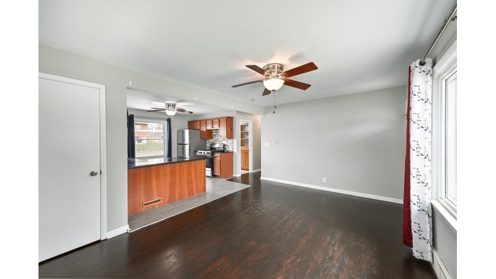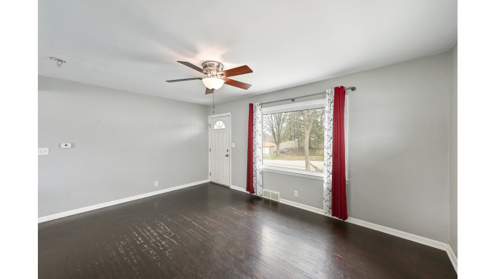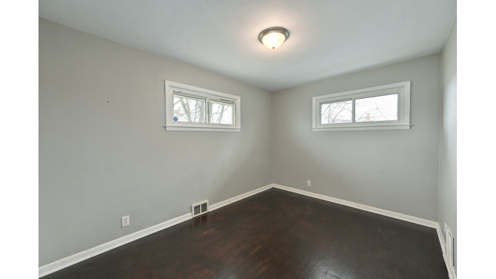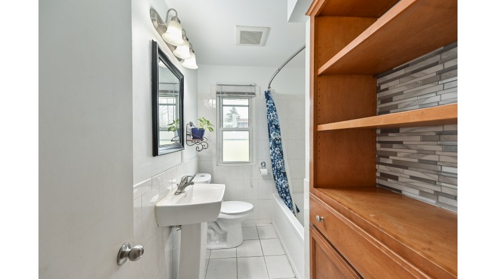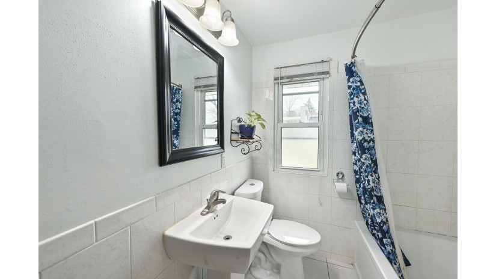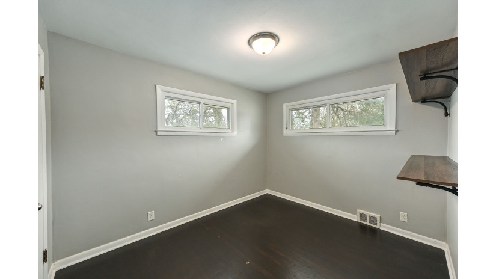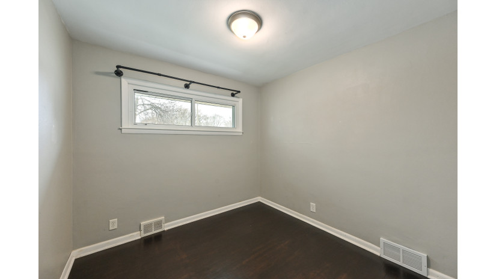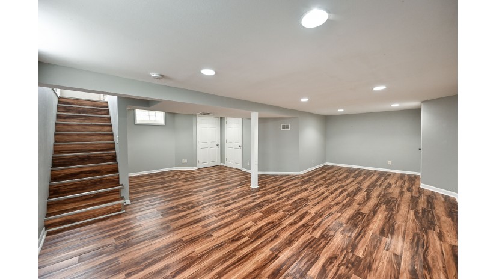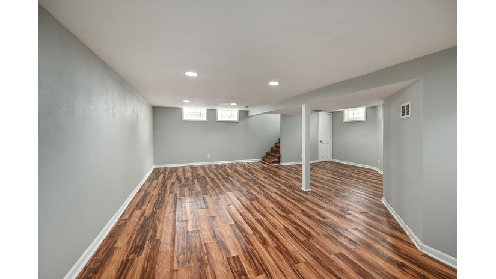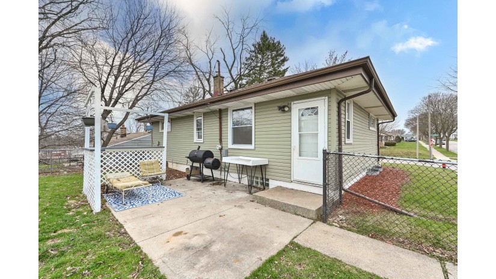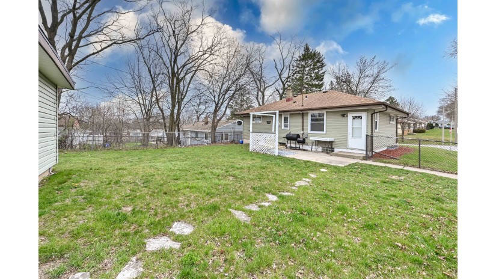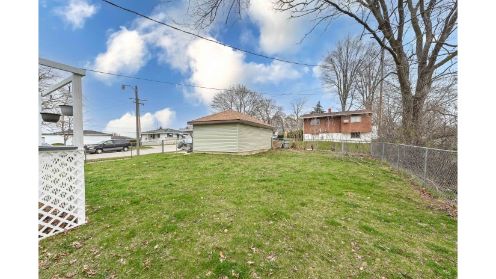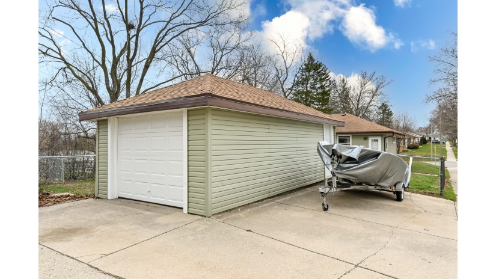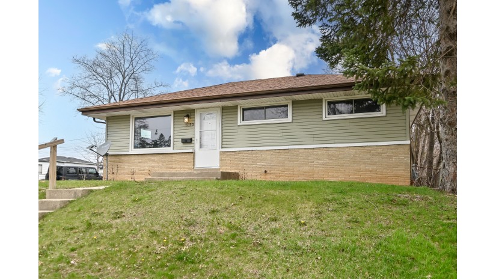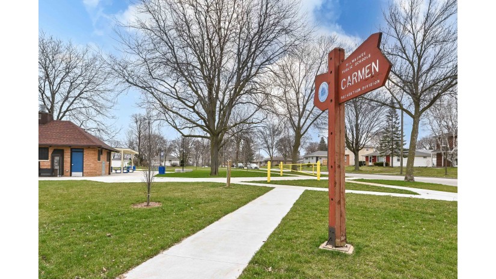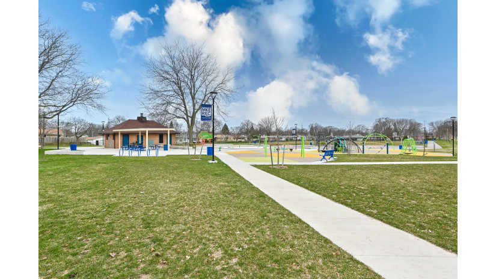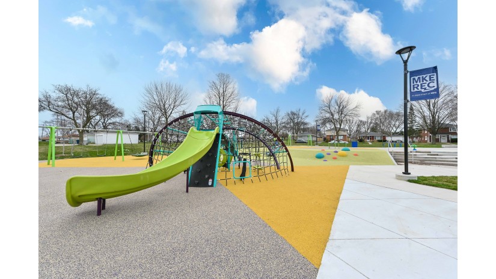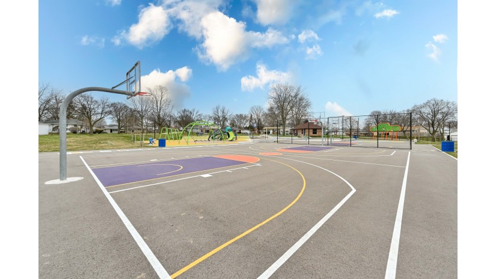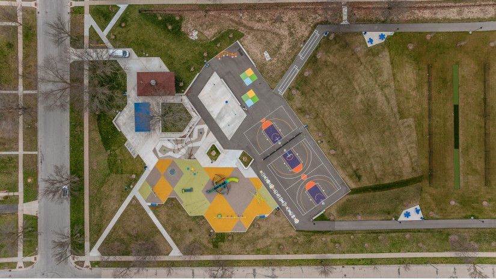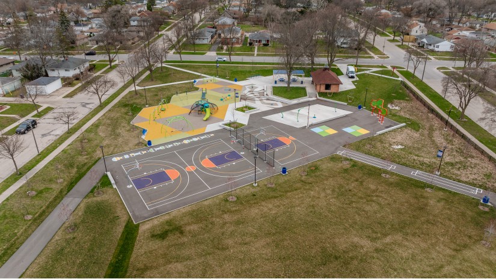7130 W Carmen Ave, Milwaukee, WI 53218 $175,000
Refreshed Home & Park Make a Perfect Package!
Features of 7130 W Carmen Ave, Milwaukee, WI 53218
WI > Milwaukee > Milwaukee > 7130 W Carmen Ave
- Single Family Home
- Status: Active with Offer
- 6 Total Rooms
- 3 Bedrooms
- 1 Full Bathrooms
- Est. Square Footage: 1,441
- Est. Above Grade Sq Ft: 876
- Est. Below Grade Sq Ft: 565
- Garage: 1.5, Detached
- Est. Year Built: 1955
- Est. Acreage: 0.15
- School District: Milwaukee
- County: Milwaukee
- Property Taxes: $3,232
- Property Tax Year: 2023
- Postal Municipality: Milwaukee
- MLS#: 1871442
- Listing Company: Shorewest - Brookfield-Waukesha
- Price/SqFt: $121
- Zip Code: 53218
Property Description for 7130 W Carmen Ave, Milwaukee, WI 53218
7130 W Carmen Ave, Milwaukee, WI 53218 - Your new refreshed ranch home sits just one block from the recently refurbished Carmen Park which boasts a splash pad, basketball courts, multiple playgrounds and so much more! A neighborhood park creates a sense of community and is just so much fun! This home’s outstanding open concept floor plan is dressed with hardwood floors and a killer kitchen. Southern exposed picture window in your living room allows natural light to flow freely throughout the home. The hardwood floors transition seamlessly to the ceramic tile floors of your kitchen. Granite countertops, stainless steel appliances and a glass mosaic backsplash enhance the cosmetic value of your efficient workspace. The snack bar is awesome for casual dining. Two of the bedrooms have double door closets and the three share a ceramic tile hall bathroom. The finished lower level is spectacular additional square footage. Great for a family room, exercise area or playroom. Outside you will enjoy a concrete patio that overlooks your fenced backyard. It is so great to have a garage and parking pad so you will never contend with street parking again! An ADT alarm system is a nice upgrade for an added sense of security. Metro Milwaukee has so much to offer and this is your chance to own a piece of it!
Room Dimensions for 7130 W Carmen Ave, Milwaukee, WI 53218
Main
- Living Rm: 16.17 x 11.17
- Kitchen: 12.5 x 11.67
- Primary BR: 12.67 x 9.08
- BR 2: 11.17 x 9.17
- BR 3: 9.08 x 8.9
- Full Baths: 1
Lower
- Rec Rm: 25.5 x 22.42
Basement
- Block, Finished, Full
Interior Features
- Heating/Cooling: Natural Gas Forced Air
- Water Waste: Municipal Sewer, Municipal Water
- Appliances Included: Dryer, Other, Oven, Range, Refrigerator, Washer
- Inclusions: Oven, range, refrigerator, washer, dryer, ADT alarm, EDO & 1 remote, all window treatments except for kitchen curtains, all bath mirrors, folding table in laundry area
- Misc Interior: Cable TV Available, High Speed Internet, Security System, Wood or Sim. Wood Floors
Building and Construction
- 1 Story
- Corner Lot, Fenced Yard, Near Public Transit
- Exterior: Patio Ranch
Land Features
- Waterfront/Access: N
| MLS Number | New Status | Previous Status | Activity Date | New List Price | Previous List Price | Sold Price | DOM |
| 1871442 | ActiveWO | Active | Apr 23 2024 8:34AM | 14 | |||
| 1871442 | Active | Delayed | Apr 18 2024 2:17AM | 14 | |||
| 1346182 | Sold | Pending | Mar 12 2014 12:00AM | $31,000 | 13 | ||
| 1346182 | Pending | Active | Feb 5 2014 1:32PM | 13 | |||
| 1346182 | Active | Jan 24 2014 2:28PM | $34,900 | 13 |
Community Homes Near 7130 W Carmen Ave
| Milwaukee Real Estate | 53218 Real Estate |
|---|---|
| Milwaukee Vacant Land Real Estate | 53218 Vacant Land Real Estate |
| Milwaukee Foreclosures | 53218 Foreclosures |
| Milwaukee Single-Family Homes | 53218 Single-Family Homes |
| Milwaukee Condominiums |
The information which is contained on pages with property data is obtained from a number of different sources and which has not been independently verified or confirmed by the various real estate brokers and agents who have been and are involved in this transaction. If any particular measurement or data element is important or material to buyer, Buyer assumes all responsibility and liability to research, verify and confirm said data element and measurement. Shorewest Realtors is not making any warranties or representations concerning any of these properties. Shorewest Realtors shall not be held responsible for any discrepancy and will not be liable for any damages of any kind arising from the use of this site.
REALTOR *MLS* Equal Housing Opportunity


 Sign in
Sign in