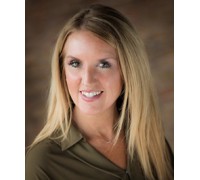6320 Partridge Hills Dr B, Mount Pleasant, WI 53406 Sold for $325,000 on 01/07/2022
Enjoy - 3 Bedroom Condo on The Pond!
Features of 6320 Partridge Hills Dr B, Mount Pleasant, WI 53406
WI > Racine > Mount Pleasant > 6320 Partridge Hills Dr B
- Condominium
- Status: Sold
- 3 Bedrooms
- 2 Full Bathrooms
- 1 Half Bathrooms
- Est. Square Footage: 2,115
- Est. Above Grade Sq Ft: 1,543
- Est. Below Grade Sq Ft: 572
- Garage: 2.0, Attached
- Est. Year Built: 1997
- Condo Name: Pheasant Creek Condo
- Pets: Small Pets OK
- Condo Fees Include: Lawn Maintenance, Snow Removal
- Misc Interior: Balcony, Gas Fireplace, Kitchen Island, Patio/Porch, Security System, Vaulted Ceiling, Walk-in Closet(s)
- School District: Racine
- County: Racine
- Postal Municipality: Mount Pleasant
- MLS#: 1773272
- Listing Company: Shorewest - Racine
- Price/SqFt: $153
- Zip Code: 53406
Property Description for 6320 Partridge Hills Dr B, Mount Pleasant, WI 53406
6320 Partridge Hills Dr B, Mount Pleasant, WI 53406 - Enjoy one of a kind views from this 3 bedroom, 2.5 bath condo! First time on the market~ this expansive condo has warm inviting entry boasting ceramic tile. Soaring cathedral ceilings with large great room and combined dining room with custom built in wall of cabinets. Take in the amazing views from the entire wall of windows in these rooms. Kitchen boasts oak cabinets, Corian counters, planning desk, working island and newer appliances. Kitchen also has large walk in pantry for great storage options. Convenient first floor laundry with additional storage. First floor master with walk in closet, double sinks in master bath with shower stall & jetted tub. Second bedroom perfect for den or office. Partial finished lower level with 3rd bedroom and bathroom with shower. Additional living space with gas fireplace ~ great for entertaining ! Condo also features 6 panel doors, surround system & security system. Centrally located, this condo will check all the boxes!
Room Dimensions for 6320 Partridge Hills Dr B, Mount Pleasant, WI 53406
Main
- Living Rm: 15.0 x 10.0
- Kitchen: 12.0 x 21.0
- Dining Area: 8.0 x 10.0
- Utility Rm: 11.0 x 11.0
- Primary BR: 14.0 x 11.0
- BR 2: 10.0 x 14.0
- Full Baths: 1
- Half Baths: 1
Lower
- Rec Rm: 16.0 x 26.0
- BR 3: 13.0 x 12.0
- Full Baths: 1
Basement
- Full, Full Size Windows, Sump Pump
Interior Features
- Heating/Cooling: Natural Gas Central Air, Forced Air
- Water Waste: Municipal Sewer, Municipal Water
- Appliances Included: Dishwasher, Disposal, Dryer, Microwave, Oven/Range, Refrigerator, Washer
- None
Building and Construction
- Side X Side
- View of Water
Land Features
- Water Features: Pond
- Waterfront/Access: Y
| MLS Number | New Status | Previous Status | Activity Date | New List Price | Previous List Price | Sold Price | DOM |
| 1773272 | Active | Nov 30 2021 2:15PM | $325,000 | $0 | 10 |
Community Homes Near 6320 Partridge Hills Dr B
| Mount Pleasant Real Estate | 53406 Real Estate |
|---|---|
| Mount Pleasant Vacant Land Real Estate | 53406 Vacant Land Real Estate |
| Mount Pleasant Foreclosures | 53406 Foreclosures |
| Mount Pleasant Single-Family Homes | 53406 Single-Family Homes |
| Mount Pleasant Condominiums |
The information which is contained on pages with property data is obtained from a number of different sources and which has not been independently verified or confirmed by the various real estate brokers and agents who have been and are involved in this transaction. If any particular measurement or data element is important or material to buyer, Buyer assumes all responsibility and liability to research, verify and confirm said data element and measurement. Shorewest Realtors is not making any warranties or representations concerning any of these properties. Shorewest Realtors shall not be held responsible for any discrepancy and will not be liable for any damages of any kind arising from the use of this site.
REALTOR *MLS* Equal Housing Opportunity


 Sign in
Sign in


