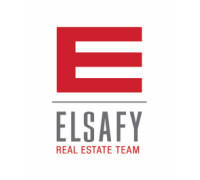671 Tindalls Nest -, Twin Lakes, WI 53181 Sold for $355,000 on 10/27/2023
Features of 671 Tindalls Nest -, Twin Lakes, WI 53181
WI > Kenosha > Twin Lakes > 671 Tindalls Nest -
- Condominium
- Status: Sold
- 5 Total Rooms
- 2 Bedrooms
- 2 Full Bathrooms
- Est. Square Footage: 1,355
- Garage: 2.0, Attached
- Est. Year Built: 2021
- Condo Name: Eagle Creek At Tindalls Nest Condo
- Pets: 1 Dog OK, 2 Dogs OK, Breed Restrictions, Cat(s) OK, Small Pets OK
- Condo Fees Include: Common Area Insur., Common Area Maint., Lawn Maintenance, Parking, Pool Service, Snow Removal
- Misc Interior: Balcony, Cable TV Available, Gas Fireplace, High Speed Internet, In-Unit Laundry, Kitchen Island, Patio/Porch, Private Entry, Vaulted Ceiling(s), Walk-In Closet(s)
- School District: Randall J1
- High School: Wilmot
- County: Kenosha
- Postal Municipality: Twin Lakes
- MLS#: 1853661
- Listing Company: Shorewest - Northshore
- Price/SqFt: $265
- Zip Code: 53181
Property Description for 671 Tindalls Nest -, Twin Lakes, WI 53181
671 Tindalls Nest -, Twin Lakes, WI 53181 - Open, spacious, and a pure pleasure to call home. Newer townhome is perfect for first-time buyers and empty nesters. Features beautiful kitchen with the complete Wi-Fi enabled LG kitchen and laundry suite, lots of cabinets with rollout shelving, and extra pantry space for additional storage. Living room with gas fireplace and soaring ceiling feels light and airy. Enjoy a split ranch floorplan with a gracious primary suite that offers dual vanities, easy step-in shower, and large walk-in closet. First floor laundry and spacious attached garage are a real bonus. The walk- out lower level provides a world of possibilities to create additional living space for a rec room, bedroom, or office. An additional bathroom is already plumbed too! Enjoy summertime entertaining in the clubhouse and pool!
Room Dimensions for 671 Tindalls Nest -, Twin Lakes, WI 53181
Main
- Living Rm: 19.0 x 15.0
- Kitchen: 19.0 x 10.0
- Utility Rm: 7.0 x 5.0
- Primary BR: 16.0 x 13.0
- BR 2: 12.0 x 10.0
- Full Baths: 2
Basement
- 8+ Ceiling, Full, Full Size Windows, Poured Concrete, Radon Mitigation, Stubbed for Bathroom, Sump Pump, Walk Out/Outer Door
Interior Features
- Heating/Cooling: Natural Gas Central Air, Forced Air
- Water Waste: Municipal Sewer, Private Shared Well
- Appliances Included: Dishwasher, Disposal, Dryer, Microwave, Oven, Range, Refrigerator, Washer, Water Softener Rented
- Inclusions: Oven/range (gas), refrigerator, dishwasher, microwave, washer, dryer, disposal, blinds, cabinet in basement, planter box on patio.
- Clubhouse, Outdoor Pool
Building and Construction
- Side X Side
- Townhouse
Land Features
- Waterfront/Access: N
| MLS Number | New Status | Previous Status | Activity Date | New List Price | Previous List Price | Sold Price | DOM |
| 1853661 | Sold | Pending | Oct 27 2023 12:00AM | $355,000 | 1 | ||
| 1853661 | Sold | Pending | Oct 27 2023 12:00AM | $355,000 | 1 | ||
| 1842349 | Aug 17 2023 3:13PM | $375,000 | $389,900 | 76 |
Community Homes Near 671 Tindalls Nest -
| Twin Lakes Real Estate | 53181 Real Estate |
|---|---|
| Twin Lakes Vacant Land Real Estate | 53181 Vacant Land Real Estate |
| Twin Lakes Foreclosures | 53181 Foreclosures |
| Twin Lakes Single-Family Homes | 53181 Single-Family Homes |
| Twin Lakes Condominiums |
The information which is contained on pages with property data is obtained from a number of different sources and which has not been independently verified or confirmed by the various real estate brokers and agents who have been and are involved in this transaction. If any particular measurement or data element is important or material to buyer, Buyer assumes all responsibility and liability to research, verify and confirm said data element and measurement. Shorewest Realtors is not making any warranties or representations concerning any of these properties. Shorewest Realtors shall not be held responsible for any discrepancy and will not be liable for any damages of any kind arising from the use of this site.
REALTOR *MLS* Equal Housing Opportunity


 Sign in
Sign in



