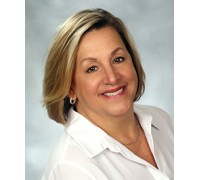2941 Winnebago Dr, Summit, WI 53066 Sold for $530,000 on 01/12/2023
TWO YEAR NEW! PERFECTION IN LAKE COUNTRY VILLAGE
Features of 2941 Winnebago Dr, Summit, WI 53066
WI > Waukesha > Summit > 2941 Winnebago Dr
- Single Family Home
- Status: Sold
- 4 Bedrooms
- 2 Full Bathrooms
- 1 Half Bathrooms
- Est. Square Footage: 2,137
- Est. Above Grade Sq Ft: 2,137
- Garage: 2.75, Attached
- Est. Year Built: 2020
- Subdivision: Lake Country Village
- HOA Fees: 600
- School District: Oconomowoc Area
- High School: Oconomowoc
- County: Waukesha
- Postal Municipality: Summit
- MLS#: 1809852
- Listing Company: Shorewest - New Berlin
- Price/SqFt: $250
- Zip Code: 53066
Property Description for 2941 Winnebago Dr, Summit, WI 53066
2941 Winnebago Dr, Summit, WI 53066 - PERFECTION in Lake Country Village. Why build when this 2- year new turn-key home with the curb appeal, style suited for today’s modern living and location within the subdivision awaits!! Walking distance to most subdivision amenities allow you to experience all this subdivision has to offer from the two pools, walking trails, basketball and pickleball courts, playground and fire pit. Desirable Open Concept design and neutral décor. Kitchen graced with upgraded stainless appliances, soft close cabinets, quartz countertops, tile backsplash and large pantry. The large center island is perfect for those casual gatherings. Spacious Great Room features corner Gas Fireplace. A FLEX room on main level with stylish French door has many options for use. Currently a playroom but could be office or den. Owners en-suite features a box tray ceiling and two walk in closets. Luxury Bathroom with double sinks, ceramic tile and gorgeous walk in shower. You will love the convenience of the laundry room located on upper level. Nice sized additional three bedrooms and full bath complete the upper level. From the garage, a convenient ‘drop off’ area with built-in bench/hooks and large mud room to keep you organized. Oversized garage features extra deep area for storage and additional electrical outlets. Entertaining is easy with convenient patio doors leading to oversized cement patio, professionally landscaped and fenced yard with 3 keyed gates, with one leading to walking path behind home. Basement plumbed for a bathroom. Convenient location near I-94, YMCA, shopping, dining and more. Don’t let this one get away.
Room Dimensions for 2941 Winnebago Dr, Summit, WI 53066
Main
- Living Rm: 17.0 x 14.0
- Kitchen: 14.0 x 11.0
- DiningArea: 14.0 x 8.0
- MudRoom: 8.0 x 5.0
- Half Baths: 1
Upper
- Utility Rm: 6.0 x 5.0
- Primary BR: 14.0 x 12.0
- BR 2: 10.0 x 10.0
- BR 3: 11.0 x 10.0
- BR 4: 11.0 x 11.0
- Full Baths: 2
Basement
- Full, Poured Concrete, Radon Mitigation, Stubbed for Bathroom, Sump Pump
Interior Features
- Heating/Cooling: Natural Gas Central Air, Forced Air
- Water Waste: Municipal Sewer, Municipal Water
- Appliances Included: Dishwasher, Disposal, Dryer, Microwave, Oven, Range, Refrigerator, Washer, Water Softener Owned
- Inclusions: Oven/Range, Refrigerator, Dishwasher, Disposal, Microwave, Water Softener, Washer, Dryer, Front Entry Table, 3 Shelves in Bedroom #3, Electric Door Opener and Remotes (2), Mirror in Half Bath
- Misc Interior: Cable TV Available, Gas Fireplace, High Speed Internet, Kitchen Island, Pantry, Walk-In Closet(s), Wood or Sim. Wood Floors
Building and Construction
- 2 Story
- Subdivision
- Adjacent to Park/Greenway, Fenced Yard, Sidewalk
- Exterior: Patio Colonial, Contemporary
Land Features
- Waterfront/Access: N
| MLS Number | New Status | Previous Status | Activity Date | New List Price | Previous List Price | Sold Price | DOM |
| 1809852 | Active | Delayed | Sep 8 2022 2:15AM | 105 | |||
| 1677348 | Sold | Pending | Jun 19 2020 12:00AM | $400,474 | 14 | ||
| 1677348 | Pending | Active | Mar 3 2020 10:45AM | 14 | |||
| 1677348 | Active | Feb 18 2020 12:37PM | $389,900 | 14 |
Community Homes Near 2941 Winnebago Dr
| Summit Real Estate | 53066 Real Estate |
|---|---|
| Summit Vacant Land Real Estate | 53066 Vacant Land Real Estate |
| Summit Foreclosures | 53066 Foreclosures |
| Summit Single-Family Homes | 53066 Single-Family Homes |
| Summit Condominiums |
The information which is contained on pages with property data is obtained from a number of different sources and which has not been independently verified or confirmed by the various real estate brokers and agents who have been and are involved in this transaction. If any particular measurement or data element is important or material to buyer, Buyer assumes all responsibility and liability to research, verify and confirm said data element and measurement. Shorewest Realtors is not making any warranties or representations concerning any of these properties. Shorewest Realtors shall not be held responsible for any discrepancy and will not be liable for any damages of any kind arising from the use of this site.
REALTOR *MLS* Equal Housing Opportunity


 Sign in
Sign in


