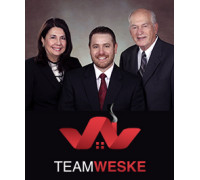1515 Meridian Ave, West Bend, WI 53095 Sold for $259,000 on 08/19/2019
Open Concept Exposed Lower Level Ranch. 4 Bedrooms
Features of 1515 Meridian Ave, West Bend, WI 53095
WI > Washington > West Bend > 1515 Meridian Ave
- Single Family Home
- Status: Sold
- 8 Total Rooms
- 4 Bedrooms
- 3 Full Bathrooms
- Est. Square Footage: 2,254
- Est. Above Grade Sq Ft: 1,326
- Est. Below Grade Sq Ft: 928
- Garage: 2.0, Attached
- Est. Year Built: 1998
- Subdivision: Forest Highlands
- School District: West Bend
- County: Washington
- Postal Municipality: West Bend
- MLS#: 1648422
- Listing Company: Shorewest - West Bend-Hartford
- Price/SqFt: $113
- Zip Code: 53095
Property Description for 1515 Meridian Ave, West Bend, WI 53095
1515 Meridian Ave, West Bend, WI 53095 - Move right into this open concept 4 bedroom 3 bath exposed ranch home. Freshly painted great room with vaulted ceiling and updated carpeting. Sunny kitchen with updated Maytag stainless steel appliances and a large pantry. The updated patio doors from the kitchen take you onto a deck that overlooks acres of preserved park land, what a great place to relax. The master suite has a private bath. Exposed lower level is finished with the homes fourth bedroom and third full bath, and the large family room will host all your family gatherings. Updated lower level patio doors open to a fenced in big back yard. The beautifully landscaped grounds are a fitting introduction to the homes interior. Low maintenance exterior plus a 2 car attached garage. This family home is located near the Eisenbahn State trail, shopping, restaurants, schools and easy freeway access. Nothing to do but move right in. Take a look you will not be disappointed.
Room Dimensions for 1515 Meridian Ave, West Bend, WI 53095
Main
- Living Rm: 19.0 x 15.0
- Kitchen: 15.0 x 15.0
- Primary BR: 11.0 x 12.0
- BR 2: 10.0 x 10.0
- BR 3: 10.0 x 9.0
- Full Baths: 2
Lower
- Family Rm: 26.0 x 27.0
- Utility Rm: 10.0 x 10.0
- BR 4: 10.0 x 10.0
- Full Baths: 1
Basement
- Block, Finished, Full, Full Size Windows, Shower, Sump Pump, Walk Out/Outer Door
Interior Features
- Heating/Cooling: Natural Gas Central Air, Forced Air
- Water Waste: Municipal Sewer, Municipal Water
- Appliances Included: Dishwasher, Disposal, Dryer, Oven/Range, Refrigerator, Washer, Water Softener-owned
- Inclusions: Bar stools & mounted TV in lower level family room.
- Misc Interior: Cable TV Available, High Speed Internet Available, Pantry, Vaulted Ceiling, Wood or Sim. Wood Floors
Building and Construction
- 1 Story, Exposed Basement
- Subdivision
- Fenced Yard, Sidewalk
- Exterior: Deck, Patio Ranch
Land Features
- Waterfront/Access: N
| MLS Number | New Status | Previous Status | Activity Date | New List Price | Previous List Price | Sold Price | DOM |
| 1648422 | Sold | ActiveWO | Aug 19 2019 12:00AM | $259,000 | 7 | ||
| 1648422 | Sold | ActiveWO | Aug 19 2019 12:00AM | $259,000 | 7 | ||
| 1648422 | Active | Withdrawn | Jul 29 2019 9:52AM | 7 | |||
| 1648422 | Withdrawn | Active | Jul 29 2019 9:07AM | 7 |
Community Homes Near 1515 Meridian Ave
| West Bend Real Estate | 53095 Real Estate |
|---|---|
| West Bend Vacant Land Real Estate | 53095 Vacant Land Real Estate |
| West Bend Foreclosures | 53095 Foreclosures |
| West Bend Single-Family Homes | 53095 Single-Family Homes |
| West Bend Condominiums |
The information which is contained on pages with property data is obtained from a number of different sources and which has not been independently verified or confirmed by the various real estate brokers and agents who have been and are involved in this transaction. If any particular measurement or data element is important or material to buyer, Buyer assumes all responsibility and liability to research, verify and confirm said data element and measurement. Shorewest Realtors is not making any warranties or representations concerning any of these properties. Shorewest Realtors shall not be held responsible for any discrepancy and will not be liable for any damages of any kind arising from the use of this site.
REALTOR *MLS* Equal Housing Opportunity


 Sign in
Sign in



