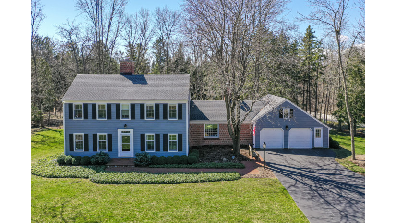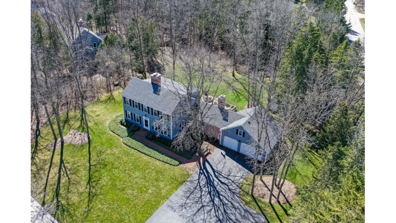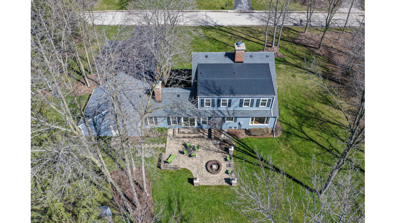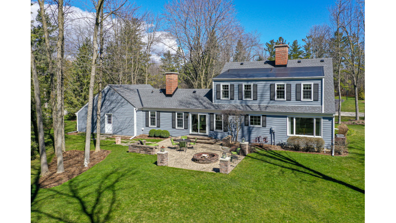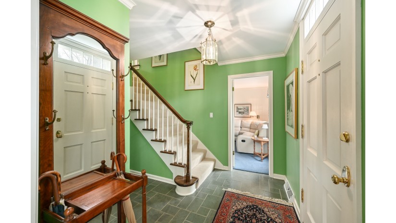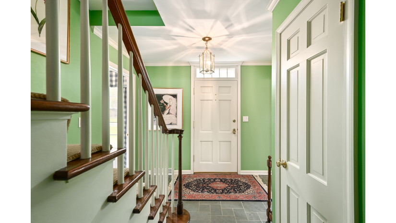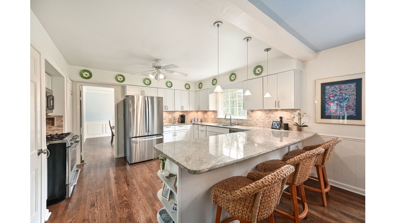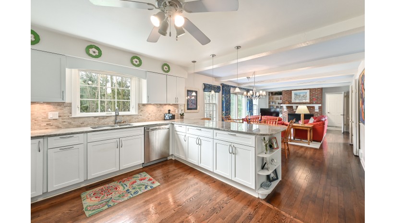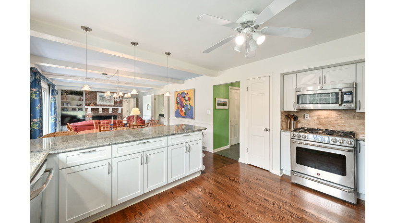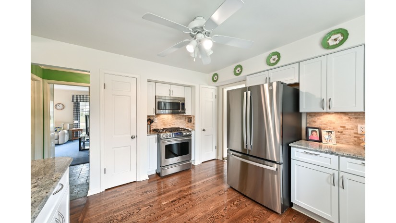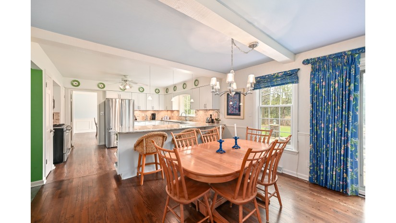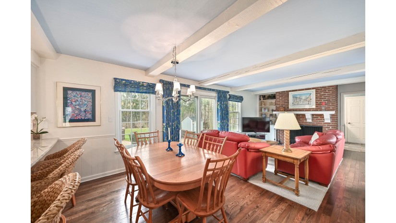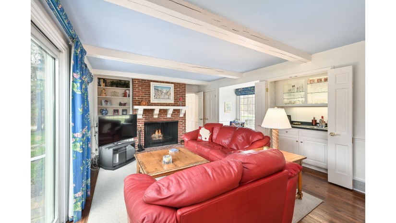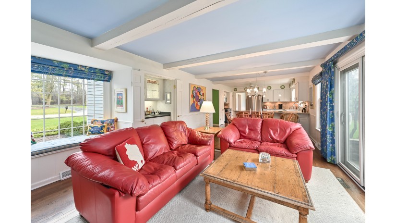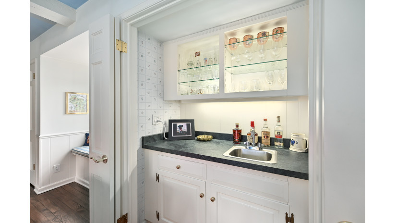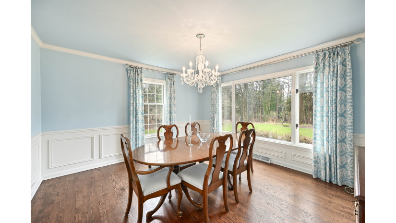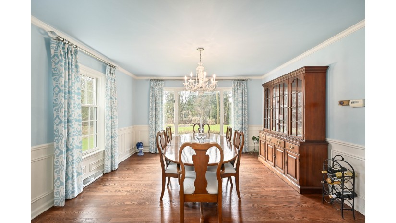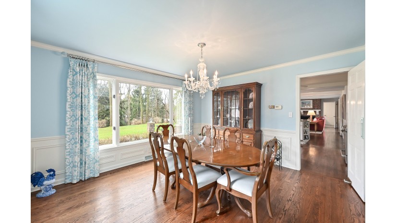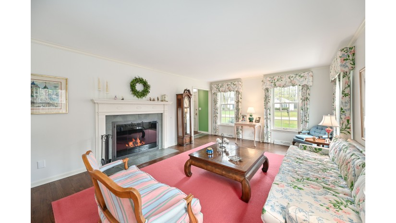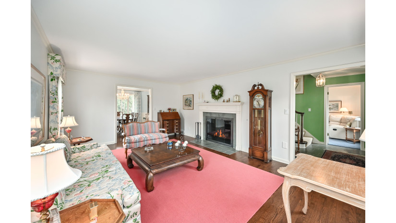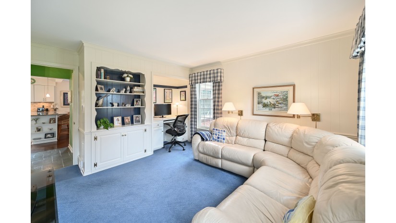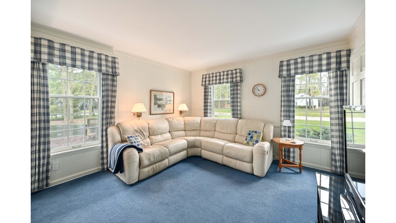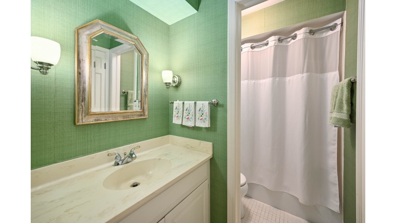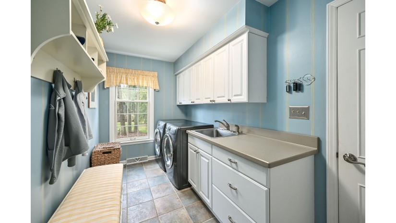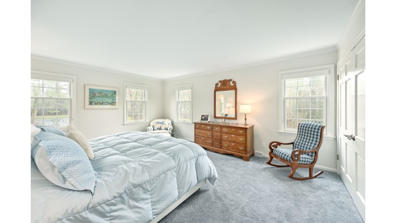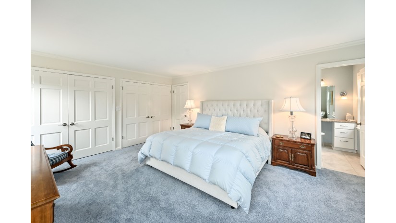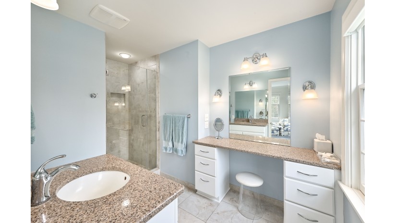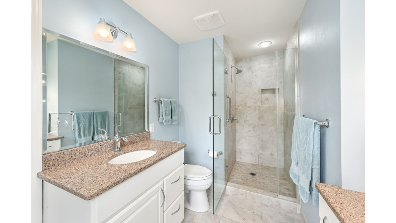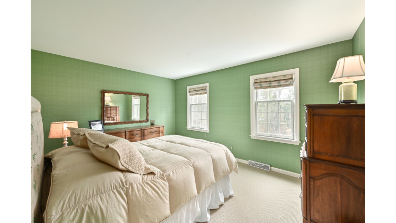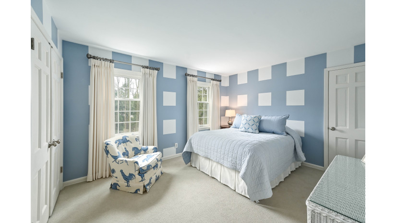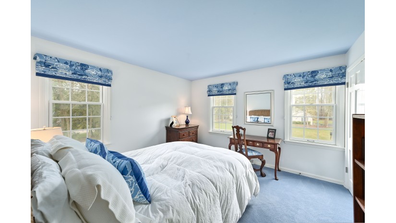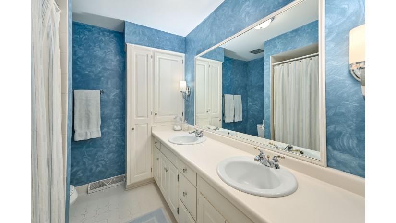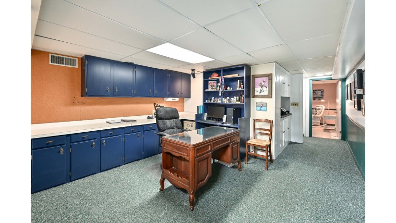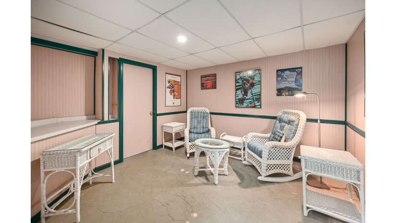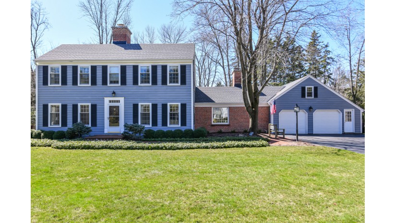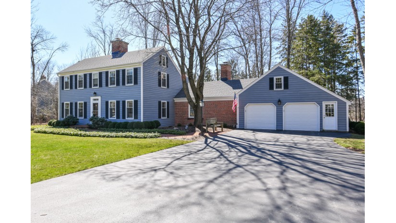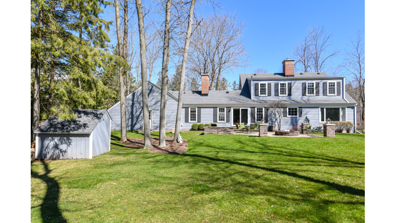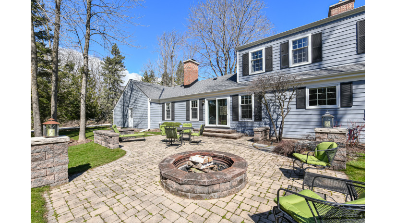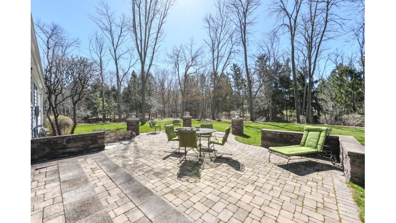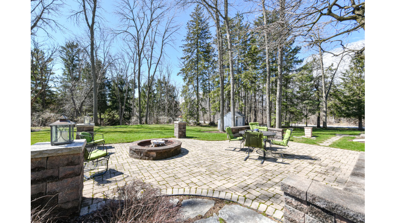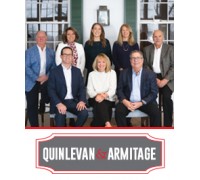149 W Glenview Ct, Mequon, WI 53092 $649,900
Fabulous SE Mequon Opportunity!
Features of 149 W Glenview Ct, Mequon, WI 53092
WI > Ozaukee > Mequon > 149 W Glenview Ct
- Single Family Home
- Status: Active with Offer
- 9 Total Rooms
- 4 Bedrooms
- 3 Full Bathrooms
- Est. Square Footage: 3,140
- Est. Above Grade Sq Ft: 2,813
- Est. Below Grade Sq Ft: 327
- Garage: 2.5, Attached
- Est. Year Built: 1971
- Est. Acreage: 1
- School District: Mequon-Thiensville
- High School: Homestead
- County: Ozaukee
- Property Taxes: $6,799
- Property Tax Year: 2023
- Postal Municipality: Mequon
- MLS#: 1869118
- Listing Company: Shorewest - Mequon
- Price/SqFt: $206
- Zip Code: 53092
Property Description for 149 W Glenview Ct, Mequon, WI 53092
149 W Glenview Ct, Mequon, WI 53092 - Meticulously maintained colonial on a private cul de sac in the very SE corner of Mequon. This home offers updates throughout! Large living room with natural fireplace. Formal dining room overlooking the park-like yard. Updated white kitchen with granite & breakfast bar is open to family room with second natural fireplace and wet bar. Main floor den just steps to a full bath. Four spacious bedrooms up including primary with updated bath. Convenient 1st floor laundry/mudroom. The back of the home opens to a brick patio and a beautiful 1-acre treed ravine lot. This home also offers newer roof, windows and driveway and has been lovingly cared for by these owners for over 30 years! Don't miss this fantastic opportunity!
Room Dimensions for 149 W Glenview Ct, Mequon, WI 53092
Main
- Living Rm: 20.0 x 13.0
- Kitchen: 18.0 x 13.0
- Family Rm: 17.0 x 13.0
- Dining Area: 14.0 x 13.0
- Den: 13.0 x 12.0
- Utility Rm: 8.0 x 6.0
- Full Baths: 1
Upper
- Primary BR: 17.0 x 14.0
- BR 2: 14.0 x 11.0
- BR 3: 14.0 x 11.0
- BR 4: 12.0 x 12.0
- Full Baths: 2
Lower
- Rec Rm: 13.0 x 12.0
- Bonus Room: 11.0 x 11.0
Other
-
Storage Shed
Basement
- Block, Full, Partially Finished
Interior Features
- Heating/Cooling: Natural Gas Central Air, Forced Air
- Water Waste: Municipal Sewer, Private Well
- Appliances Included: Dishwasher, Dryer, Microwave, Oven, Range, Refrigerator, Washer
- Inclusions: Oven, range, refrigerator, dishwasher, microwave, washer, dryer, garage refrigerator, window treatments, water softener (owned), reverse osmosis system (owned), patiofurniture
- Misc Interior: Natural Fireplace, Walk-In Closet(s), Wet Bar, Wood or Sim. Wood Floors
Building and Construction
- 2 Story
- Cul-De-Sac
- Exterior: Patio Colonial
Land Features
- Waterfront/Access: N
| MLS Number | New Status | Previous Status | Activity Date | New List Price | Previous List Price | Sold Price | DOM |
| 1869118 | ActiveWO | Active | Apr 17 2024 1:33PM | 13 | |||
| 1869118 | Active | Delayed | Apr 16 2024 2:15AM | 13 | |||
| 1869118 | Mar 27 2024 2:50PM | $649,900 | $0 | 13 | |||
| 1869118 | Mar 27 2024 2:43PM | $649,900 | $0 | 13 |
Community Homes Near 149 W Glenview Ct
| Mequon Real Estate | 53092 Real Estate |
|---|---|
| Mequon Vacant Land Real Estate | 53092 Vacant Land Real Estate |
| Mequon Foreclosures | 53092 Foreclosures |
| Mequon Single-Family Homes | 53092 Single-Family Homes |
| Mequon Condominiums |
The information which is contained on pages with property data is obtained from a number of different sources and which has not been independently verified or confirmed by the various real estate brokers and agents who have been and are involved in this transaction. If any particular measurement or data element is important or material to buyer, Buyer assumes all responsibility and liability to research, verify and confirm said data element and measurement. Shorewest Realtors is not making any warranties or representations concerning any of these properties. Shorewest Realtors shall not be held responsible for any discrepancy and will not be liable for any damages of any kind arising from the use of this site.
REALTOR *MLS* Equal Housing Opportunity


 Sign in
Sign in