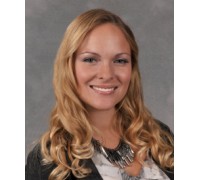10278 W Whitnall Edge Cir 201, Franklin, WI 53132 Sold for $116,000 on 05/21/2020
Features of 10278 W Whitnall Edge Cir 201, Franklin, WI 53132
WI > Milwaukee > Franklin > 10278 W Whitnall Edge Cir 201
- Condominium
- Status: Sold
- 2 Bedrooms
- 2 Full Bathrooms
- Est. Square Footage: 940
- Garage: 1.0, Detached
- Est. Year Built: 1980
- Condo Name: Whitnall Edge
- Pets: Cat(s) OK
- Condo Fees Include: Common Area Insur., Common Area Maint., Lawn Maintenance, Parking, Pool Service, Recreation Facility, Replacement Reserve, Sewer, Snow Removal, Trash Collection, Water
- Misc Interior: Cable TV Available, High Speed Internet Available, Pantry, Storage Lockers, Walk-in Closet(s), Wood or Sim. Wood Floors
- School District: Whitnall
- High School: Whitnall
- County: Milwaukee
- Postal Municipality: Franklin
- MLS#: 1682788
- Listing Company: Shorewest - South Metro
- Price/SqFt: $122
- Zip Code: 53132
Property Description for 10278 W Whitnall Edge Cir 201, Franklin, WI 53132
10278 W Whitnall Edge Cir 201, Franklin, WI 53132 - Why rent when you can own this amazing move-in ready affordable condo? This condo offers many quality updates completed recently. Kitchen has been remodeled with new contemporary cabinetry, granite countertops, glass tile backsplash, and newer appliances. Dark brown wood laminate flooring installed through the main living areas. New white base trim along with tasteful paint color scheme. Bathrooms are updated with ceramic tile, stone, quartz countertops, and bronze faucets w/matching hardware. Storage locker included with extra laundry facilities in basement. Picturesque neighborhood with Root River Park Greenery and easy access to biking/walking trails. Relax by the pool, or enjoy the day at the tennis park. Hurry this one won't last!
Room Dimensions for 10278 W Whitnall Edge Cir 201, Franklin, WI 53132
Main
- Living Rm: 16.0 x 16.0
- Kitchen: 10.0 x 7.0
- Den: 9.0 x 8.0
- Primary BR: 13.0 x 11.0
- BR 2: 14.0 x 10.0
- Full Baths: 2
Basement
- Full, Poured Concrete, Sump Pump
Interior Features
- Heating/Cooling: Electric Central Air
- Water Waste: Municipal Sewer, Municipal Water
- Appliances Included: Dishwasher, Disposal, Dryer, Microwave, Oven/Range, Refrigerator, Washer
- Inclusions: All window treatments, TV mount, floating TV entertainment cabinet, Honeywell smart thermostat.
- Clubhouse, Laundry Facilities, Near Public Transit, Outdoor Pool
Building and Construction
- Two Story
Land Features
- Waterfront/Access: N
| MLS Number | New Status | Previous Status | Activity Date | New List Price | Previous List Price | Sold Price | DOM |
| 1832146 | Sold | ActiveWO | May 26 2023 12:00AM | $170,000 | 3 | ||
| 1832146 | Sold | ActiveWO | May 26 2023 12:00AM | $170,000 | 3 | ||
| 1832146 | ActiveWO | Active | Apr 30 2023 12:36PM | 3 | |||
| 1832146 | Active | Apr 27 2023 1:17PM | $165,000 | 3 | |||
| 1682788 | Sold | ActiveWO | May 21 2020 12:00AM | $116,000 | 13 | ||
| 1682788 | ActiveWO | Active | Apr 8 2020 2:11PM | 13 | |||
| 1514080 | Sold | Pending | May 4 2017 12:00AM | $71,000 | 43 | ||
| 1514080 | Pending | ActiveWO | May 1 2017 9:43AM | 43 | |||
| 1514080 | ActiveWO | Active | Mar 31 2017 6:23PM | 43 | |||
| 1514080 | Mar 20 2017 1:59PM | $76,500 | $79,900 | 43 | |||
| 1514080 | Mar 11 2017 5:48PM | $79,900 | $84,900 | 43 | |||
| 1514080 | Active | Feb 17 2017 8:51AM | $84,900 | 43 |
Community Homes Near 10278 W Whitnall Edge Cir 201
| Franklin Real Estate | 53132 Real Estate |
|---|---|
| Franklin Vacant Land Real Estate | 53132 Vacant Land Real Estate |
| Franklin Foreclosures | 53132 Foreclosures |
| Franklin Single-Family Homes | 53132 Single-Family Homes |
| Franklin Condominiums |
The information which is contained on pages with property data is obtained from a number of different sources and which has not been independently verified or confirmed by the various real estate brokers and agents who have been and are involved in this transaction. If any particular measurement or data element is important or material to buyer, Buyer assumes all responsibility and liability to research, verify and confirm said data element and measurement. Shorewest Realtors is not making any warranties or representations concerning any of these properties. Shorewest Realtors shall not be held responsible for any discrepancy and will not be liable for any damages of any kind arising from the use of this site.
REALTOR *MLS* Equal Housing Opportunity


 Sign in
Sign in


