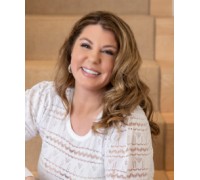2671 Babcock St, Plymouth, WI 53073 Sold for $385,000 on 10/14/2022
Bungalow loaded with extra's!
Features of 2671 Babcock St, Plymouth, WI 53073
WI > Sheboygan > Plymouth > 2671 Babcock St
- Single Family Home
- Status: Sold
- 7 Total Rooms
- 3 Bedrooms
- 3 Full Bathrooms
- Est. Square Footage: 2,746
- Est. Above Grade Sq Ft: 2,222
- Est. Below Grade Sq Ft: 524
- Garage: 2.0, Attached
- Est. Year Built: 2005
- Subdivision: Vintage Neighborhood
- School District: Plymouth
- High School: Plymouth
- County: Sheboygan
- Postal Municipality: Plymouth
- MLS#: 1802855
- Listing Company: Shorewest - Sheboygan
- Price/SqFt: $140
- Zip Code: 53073
Property Description for 2671 Babcock St, Plymouth, WI 53073
2671 Babcock St, Plymouth, WI 53073 - Vintage Neighborhood is a unique community composed of bungalows and craftsman-style homes reminiscent of the early 20th century. Welcoming front porches, acorn streetlamps, sidewalks, generous front perennial and shrub plantings all add to the quaint charm. This home stands out with impeccable design and lengthy list of stylish upgrades! Talk about a suite! Upper-level primary bedroom with LVP flooring, **true** 2 separate walk-in closets, extra nook for reading, artsy new dual sinks with Corian counters in bath boasting a decorative flair. White woodwork engineered white oak floors, maple cabinets/doors, Cambria counters, Kohler fixtures, Trex decking, James Hardie siding, plaster walls, 9 ft ceilings, wainscoting, +++more! Lower-level family room/craft area/kitchenette + bath. Be First!
Room Dimensions for 2671 Babcock St, Plymouth, WI 53073
Main
- Living Rm: 15.0 x 12.0
- Kitchen: 19.0 x 13.0
- Three Seasons Rm: 10.0 x 10.0
- BR 2: 12.0 x 12.0
- BR 3: 12.0 x 10.0
- Full Baths: 1
Upper
- Bonus Room: 10.0 x 5.0
- Primary BR: 16.0 x 16.0
- Full Baths: 1
Lower
- Full Baths: 1
Basement
- Finished, Full, Radon Mitigation, Shower, Sump Pump
Interior Features
- Heating/Cooling: Natural Gas Central Air, Forced Air
- Water Waste: Municipal Sewer, Municipal Water
- Appliances Included: Dishwasher, Dryer, Freezer, Microwave, Other, Oven, Range, Refrigerator, Washer, Water Softener Owned
- Inclusions: 2nd refrigerator in lower level, chest freezer, basement shelving, and dehumidifier.
- Misc Interior: Cable TV Available, Gas Fireplace, High Speed Internet, Walk-In Closet(s), Wet Bar, Wood or Sim. Wood Floors
Building and Construction
- 2 Story
- Subdivision
- Corner Lot, Sidewalk Bungalow
Land Features
- Waterfront/Access: N
- Lot Description: .191 acre
| MLS Number | New Status | Previous Status | Activity Date | New List Price | Previous List Price | Sold Price | DOM |
| 1802855 | Aug 7 2022 1:02PM | $385,000 | $389,900 | 28 |
Community Homes Near 2671 Babcock St
| Plymouth Real Estate | 53073 Real Estate |
|---|---|
| Plymouth Vacant Land Real Estate | 53073 Vacant Land Real Estate |
| Plymouth Foreclosures | 53073 Foreclosures |
| Plymouth Single-Family Homes | 53073 Single-Family Homes |
| Plymouth Condominiums |
The information which is contained on pages with property data is obtained from a number of different sources and which has not been independently verified or confirmed by the various real estate brokers and agents who have been and are involved in this transaction. If any particular measurement or data element is important or material to buyer, Buyer assumes all responsibility and liability to research, verify and confirm said data element and measurement. Shorewest Realtors is not making any warranties or representations concerning any of these properties. Shorewest Realtors shall not be held responsible for any discrepancy and will not be liable for any damages of any kind arising from the use of this site.
REALTOR *MLS* Equal Housing Opportunity


 Sign in
Sign in


