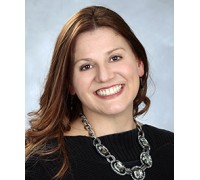11377 County Road Z, Nekoosa, WI 54457 Sold for $300,000 on 04/26/2024
Features of 11377 County Road Z, Nekoosa, WI 54457
WI > Wood > Nekoosa > 11377 County Road Z
- Single Family Home
- Status: Sold
- 3 Bedrooms
- 2 Full Bathrooms
- 1 Half Bathrooms
- Garage Size: 5.0
- Garage Type: 4 Car,Attached,Detached,Opener Included
- Est. Year Built: 1994
- Estimated Age: 21+ Years
- Estimated Square Feet: 1501-1750
- Square Feet: 1642
- Est. Acreage: 8
- Est. Acreage: >= 1, >= 1/2, >= 5
- School District: Nekoosa
- County: Wood
- MLS#: 22235703
- Listing Company: Realty One Group Haven
- Price/SqFt: $188
- Zip Code: 54457
Property Description for 11377 County Road Z, Nekoosa, WI 54457
11377 County Road Z, Nekoosa, WI 54457 - Welcome To Your Dream Home Nestled On 8.82 Acres Of Serene Landscape. This Stunning Property Offers A Harmonious Blend Of Comfort And Tranquility, With Meticulous Attention To Detail Both Inside And Out. This 3 Bedrooms And 2.5 Bathroom Ranch, You Will Find There Is A Place For Everyone To Retreat To After A Day Out Of The Home. The Master Bedroom Is A Private Oasis, Accessed Via A Secluded Hallway For Ultimate Relaxation. The Master Bathroom Features A Stand-Up Shower And Jacuzzi Tub, Ideal For Unwinding After A Long Day. Step Out Onto The Patio And Enjoy Direct Access To The Outdoors! The Mechanics Are Expertly Maintained, With Recent Updates Including The Water Heater And Central Air Conditioning, Ensuring Comfort And Efficiency Year-Round. A Haven For Nature Lovers, With Well-Tended Grounds, Mature Trees, And Abundant Wildlife. A Large Fenced-In Area Provides A Safe Space For Pets Or Children To Roam Freely. Don?t Forget About The 3 Car Detached Garage And The Additional 2 Car Garage That Is Attached. The Space For Garages Is Vast And Great For Woodworking, Car Maintenance And,more! As Night Falls, Indulge In The Breathtaking Spectacle Of Star Gazing From Your Own Backyard. Schedule Your Private Tour Today And Experience The Magic Of Country Living At Its Finest. Don'T Miss This Opportunity To Make This Serene Retreat Your Own!
Room Dimensions for 11377 County Road Z, Nekoosa, WI 54457
Main
- Living Rm: 16.0 x 13.0
- Kitchen: 12.0 x 11.0
- Dining Area: 0.0 x 0.0
- Utility Rm: 0.0 x 0.0
- Primary BR: 12.0 x 14.0
- BR 2: 11.0 x 10.0
- BR 3: 10.0 x 9.0
Lower
- Family Rm: 21.0 x 12.0
- Other4: 0.0 x 0.0
Basement
- Partially Finished, Radon Mitigation System
Interior Features
- Heating/Cooling: Central Air, Forced Air Natural Gas
- Water Waste: Private Septic System, Well
- Appliances Included: Dishwasher, Microwave, Range/Oven, Refrigerator
- Misc Interior: All window coverings, Carpet, Smoke Detector(s), Vinyl Floors, Walk-in closet(s), Water Softener
Building and Construction
- 1 Story
- Roof: Shingle
- Exterior: Deck, Fenced Yard
- Construction Type: E Ranch
Land Features
- Waterfront/Access: N
| MLS Number | New Status | Previous Status | Activity Date | New List Price | Previous List Price | Sold Price | DOM |
| 22235703 | Sold | ActiveWO | Apr 26 2024 12:00AM | $300,000 | 76 | ||
| 22235703 | Sold | ActiveWO | Apr 26 2024 12:00AM | $300,000 | 76 | ||
| 22235703 | ActiveWO | Active | Mar 14 2024 12:09PM | 76 | |||
| 22235703 | Active | Coming Soon | Mar 6 2024 12:09PM | 76 | |||
| 22235703 | Coming Soon | Jan 4 2024 4:09PM | $309,900 | 76 |
Community Homes Near 11377 County Road Z
| Nekoosa Real Estate | 54457 Real Estate |
|---|---|
| Nekoosa Vacant Land Real Estate | 54457 Vacant Land Real Estate |
| Nekoosa Foreclosures | 54457 Foreclosures |
| Nekoosa Single-Family Homes | 54457 Single-Family Homes |
| Nekoosa Condominiums |
The information which is contained on pages with property data is obtained from a number of different sources and which has not been independently verified or confirmed by the various real estate brokers and agents who have been and are involved in this transaction. If any particular measurement or data element is important or material to buyer, Buyer assumes all responsibility and liability to research, verify and confirm said data element and measurement. Shorewest Realtors is not making any warranties or representations concerning any of these properties. Shorewest Realtors shall not be held responsible for any discrepancy and will not be liable for any damages of any kind arising from the use of this site.
REALTOR *MLS* Equal Housing Opportunity


 Sign in
Sign in


