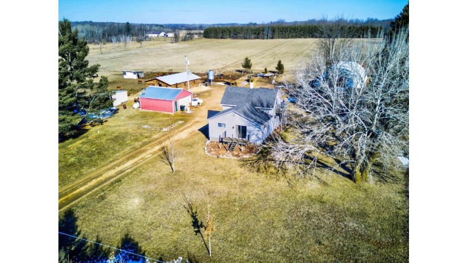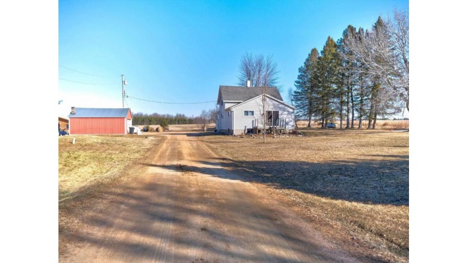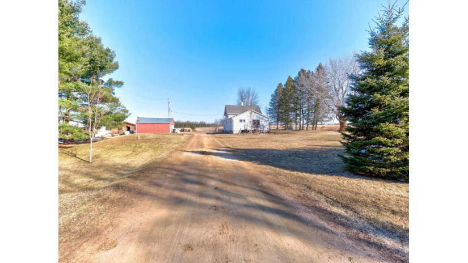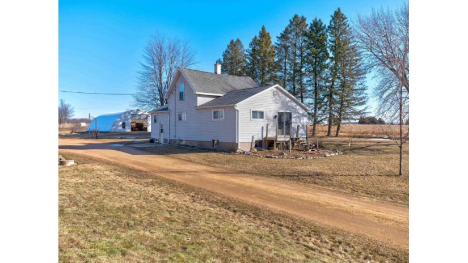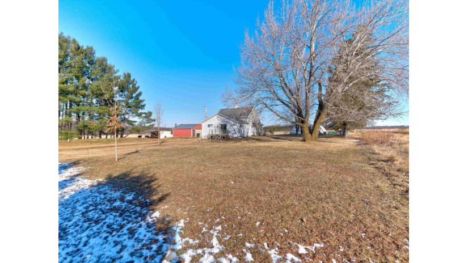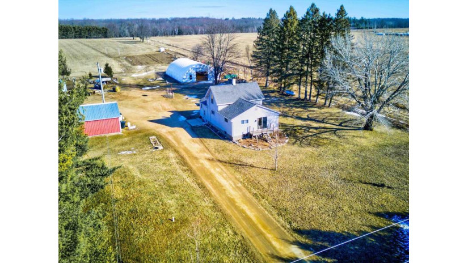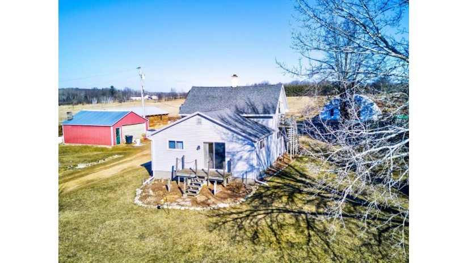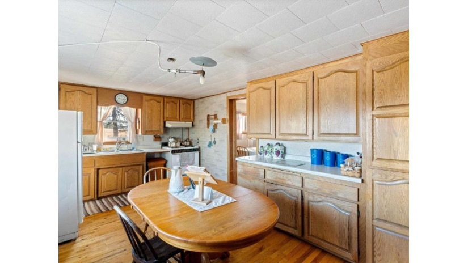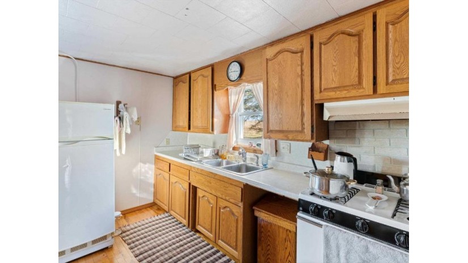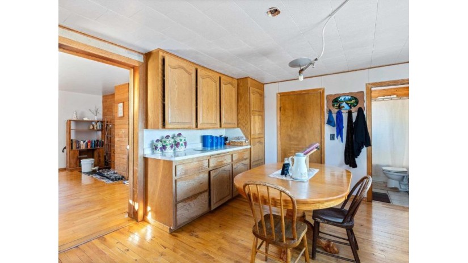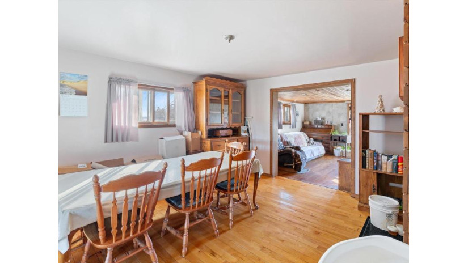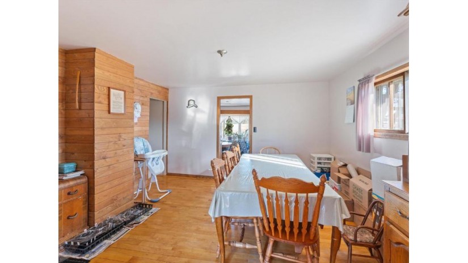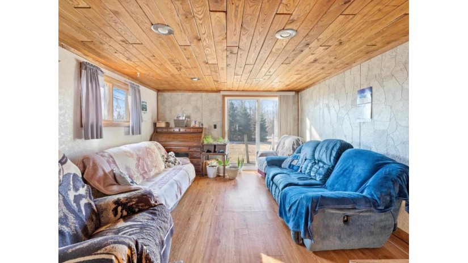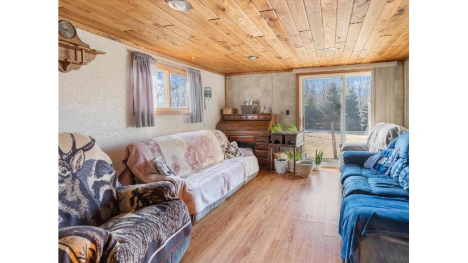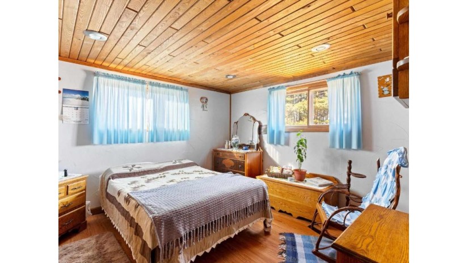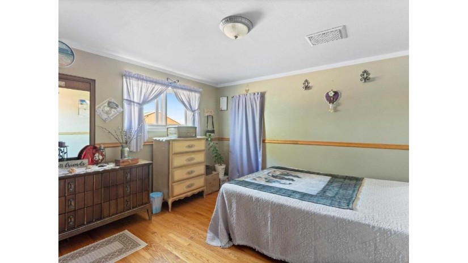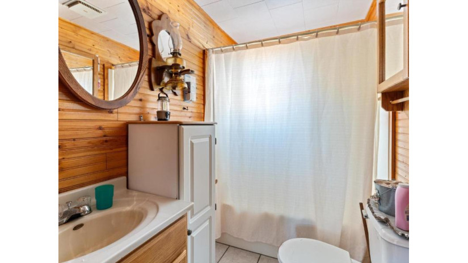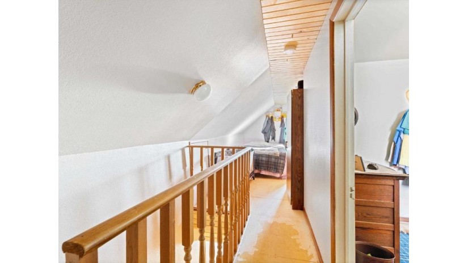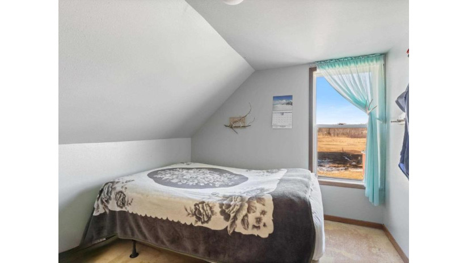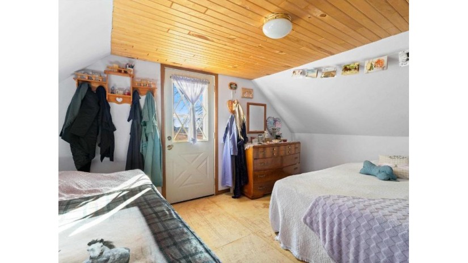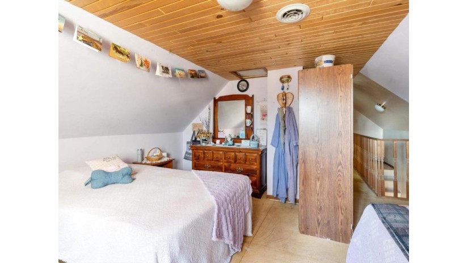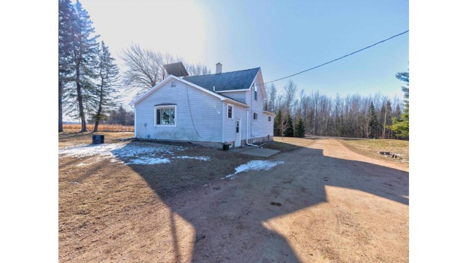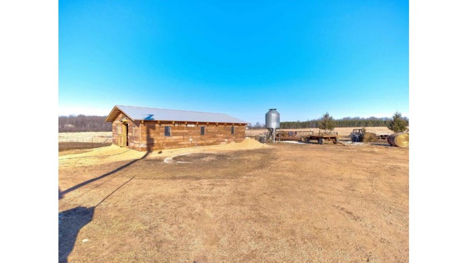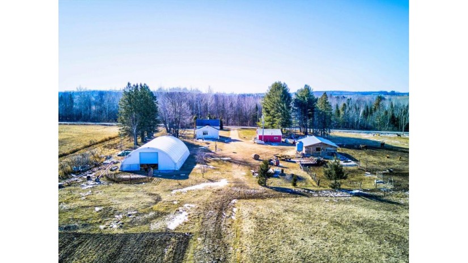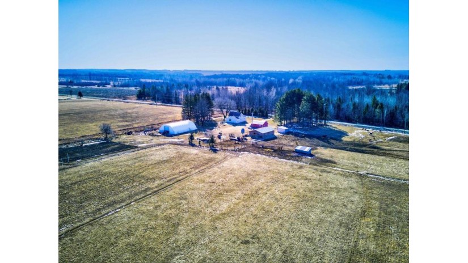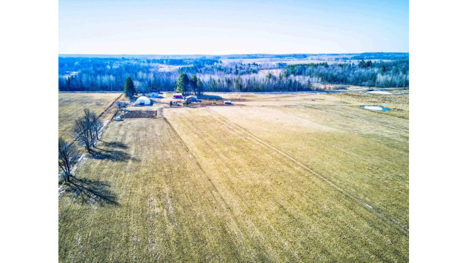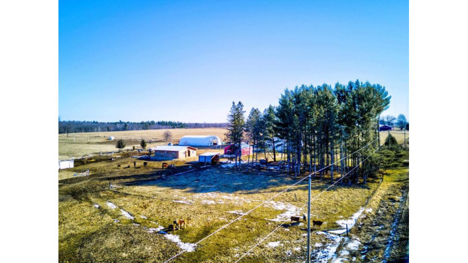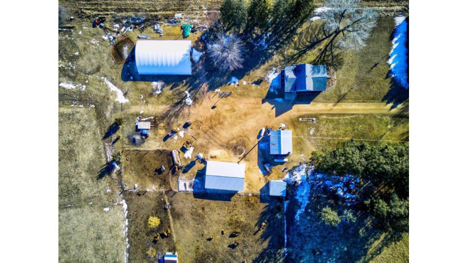3206 Yellowstone Drive, Milladore, WI 54454 $389,900
Features of 3206 Yellowstone Drive, Milladore, WI 54454
WI > Wood > Milladore > 3206 Yellowstone Drive
- Single Family Home
- Status: Active
- 4 Bedrooms
- 1 Full Bathrooms
- Garage Size: 2.0
- Garage Type: 2 Car,Detached
- Est. Year Built: 1910
- Estimated Age: 21+ Years
- Estimated Square Feet: 1251-1500
- Square Feet: 1496
- Est. Acreage: 37
- Est. Acreage: >= 1, >= 1/2, >= 10, >= 20, >= 5
- County: Wood
- Property Tax Year: 0
- MLS#: 22400658
- Listing Company: Nexthome Hub City - Phone: 715-316-7091
- Price/SqFt: $260
- Zip Code: 54454
Property Description for 3206 Yellowstone Drive, Milladore, WI 54454
3206 Yellowstone Drive, Milladore, WI 54454 - Step Into History At 3206 Yellowstone Drive, Milladore Wi - Your Charming Farmhouse Retreat Awaits! Nestled On A Vast 37.90 Acre Lot In The Picturesque Town Of Milladore, This Historic Farmhouse Exudes Timeless Allure And Rural Tranquility. Built In 1910, This Lovingly Preserved Residence Offers 4 Bedrooms, 1 Full Bath, And 1,496 Square Feet Of Cozy Living Space, Inviting You To Embrace A Simpler Way Of Life. The Full Stone Basement And Lower-Level Laundry Add To The Home'S Character, Blending Nostalgia With Modern Convenience. A Detached Garage And Lp Gas Provide Practical Amenities For Everyday Living. Escape The Hustle And Bustle Of City Life And Make This Enchanting Farmhouse Your Own. Whether You'Re Seeking A Peaceful Retreat, A Hobby Farm, Or A Place To Create Lasting Memories With Loved Ones, This House Offers The Perfect Blend Of Rustic Charm And Rural Splendor. Don'T Miss Out On The Chance To Experience The Magic Of Country Living - Schedule A Showing Today And Let Your Journey Toward A Simpler, Sweeter Life Begin!
Room Dimensions for 3206 Yellowstone Drive, Milladore, WI 54454
Main
- Living Rm: 12.0 x 15.0
- Kitchen: 11.0 x 9.0
- Family Rm: 15.0 x 12.0
- Dining Area: 15.0 x 13.0
- DiningArea: 11.0 x 8.0
- Primary BR: 12.0 x 12.0
- BR 2: 12.0 x 11.0
Upper
- BR 3: 9.0 x 11.0
- BR 4: 13.0 x 15.0
Lower
- Utility Rm: 0.0 x 0.0
Basement
- Full, Stone
Interior Features
- Heating/Cooling: No Cooling Lp Gas
- Water Waste: Mound System, Private Septic System, Well
Building and Construction
- 2 Story
- Roof: Metal, Shingle
- Exterior: Porch
- Construction Type: E Farmhouse/National Folk
Land Features
- Waterfront/Access: N
| MLS Number | New Status | Previous Status | Activity Date | New List Price | Previous List Price | Sold Price | DOM |
| 22400658 | Active | Mar 6 2024 12:09PM | $389,900 | 55 |
Community Homes Near 3206 Yellowstone Drive
| Milladore Real Estate | 54454 Real Estate |
|---|---|
| Milladore Vacant Land Real Estate | 54454 Vacant Land Real Estate |
| Milladore Foreclosures | 54454 Foreclosures |
| Milladore Single-Family Homes | 54454 Single-Family Homes |
| Milladore Condominiums |
The information which is contained on pages with property data is obtained from a number of different sources and which has not been independently verified or confirmed by the various real estate brokers and agents who have been and are involved in this transaction. If any particular measurement or data element is important or material to buyer, Buyer assumes all responsibility and liability to research, verify and confirm said data element and measurement. Shorewest Realtors is not making any warranties or representations concerning any of these properties. Shorewest Realtors shall not be held responsible for any discrepancy and will not be liable for any damages of any kind arising from the use of this site.
REALTOR *MLS* Equal Housing Opportunity


 Sign in
Sign in