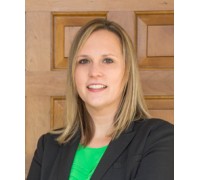532 Gwilym Ct, Wales, WI 53183 $649,900
Enjoy Your Own Private Retreat!
Features of 532 Gwilym Ct, Wales, WI 53183
WI > Waukesha > Wales > 532 Gwilym Ct
- Single Family Home
- Status: Active with Offer
- 14 Total Rooms
- 5 Bedrooms
- 3 Full Bathrooms
- 1 Half Bathrooms
- Est. Square Footage: 3,795
- Est. Above Grade Sq Ft: 2,560
- Est. Below Grade Sq Ft: 1,235
- Garage: 2.5, Attached
- Est. Year Built: 1984
- Est. Acreage: 1.04
- School District: Kettle Moraine
- High School: Kettle Moraine
- County: Waukesha
- Property Taxes: $6,523
- Property Tax Year: 2023
- Postal Municipality: Wales
- MLS#: 1870207
- Listing Company: Shorewest - Lake Country
- Price/SqFt: $171
- Zip Code: 53183
Property Description for 532 Gwilym Ct, Wales, WI 53183
532 Gwilym Ct, Wales, WI 53183 - This charming retreat in the Village of Wales offers a tranquil escape, boasting a plethora of amenities to ensure relaxation and comfort. Situated on just over an acre of land, this private sanctuary features a composite deck, patio, and a heated in-ground pool, inviting you to unwind and soak up the serene surroundings. The main floor of this 5 bedroom, 3.5 bathroom home showcases refinished hardwood floors, adding warmth and character to the space. The large eat-in kitchen serves as the heart of the home, providing a perfect spot to gather and enjoy meals while overlooking the lush back yard. A dining room, additional bedroom, laundry room, and a spacious living room offer ample space for both entertaining and everyday living. The four-season room enjoys panoramic views of the landscape throughout the year. This home in Wales offers a perfect blend of comfort, convenience, and natural beauty, creating a haven where you can truly relax and rejuvenate.
Room Dimensions for 532 Gwilym Ct, Wales, WI 53183
Main
- Living Rm: 28.0 x 16.0
- Kitchen: 13.0 x 21.0
- Dining Area: 12.0 x 13.0
- Utility Rm: 10.0 x 7.0
- BR 5: 15.0 x 10.0
- Other Rm: 12.0 x 12.0
- Half Baths: 1
Upper
- Primary BR: 15.0 x 14.0
- BR 2: 14.0 x 12.0
- BR 3: 14.0 x 11.0
- BR 4: 12.0 x 11.0
- Full Baths: 2
Lower
- Rec Rm: 28.0 x 14.0
- Three Seasons Rm: 12.0 x 12.0
- Other Rm: 18.0 x 9.0
- Other Rm: 13.0 x 22.0
- Full Baths: 1
Other
-
Storage Shed
Basement
- Finished, Full, Full Size Windows, Walk Out/Outer Door
Interior Features
- Heating/Cooling: Natural Gas Central Air, Forced Air
- Water Waste: Private Well, Septic System
- Appliances Included: Dishwasher, Disposal, Dryer, Microwave, Range, Refrigerator, Washer, Water Softener Owned
- Inclusions: Stove, Refrigerator, Microwave, Disposal, Dishwasher, Washer, Dryer, Water Softener, Pool Accessories, Fireplace Tools, LL Storage Shed, EDO's, LL Projector
- Misc Interior: 2 or more Fireplaces, High Speed Internet, Kitchen Island, Walk-In Closet(s), Wood or Sim. Wood Floors
Building and Construction
- 2 Story
- Cul-De-Sac, Fenced Yard
- Exterior: Inground Pool Colonial
Land Features
- Waterfront/Access: N
| MLS Number | New Status | Previous Status | Activity Date | New List Price | Previous List Price | Sold Price | DOM |
| 1870207 | ActiveWO | Active | Apr 10 2024 2:07PM | 28 | |||
| 1654382 | Sold | ActiveWO | Apr 9 2020 12:00AM | $474,000 | 197 | ||
| 1654382 | ActiveWO | Active | Mar 23 2020 2:32PM | 197 | |||
| 1654382 | Feb 7 2020 10:55AM | $489,900 | $499,900 | 197 | |||
| 1654382 | Sep 3 2019 4:54PM | $499,900 | $519,900 | 197 | |||
| 1654382 | Active | Aug 16 2019 3:06PM | $519,900 | 197 |
Community Homes Near 532 Gwilym Ct
| Wales Real Estate | 53183 Real Estate |
|---|---|
| Wales Vacant Land Real Estate | 53183 Vacant Land Real Estate |
| Wales Foreclosures | 53183 Foreclosures |
| Wales Single-Family Homes | 53183 Single-Family Homes |
| Wales Condominiums |
The information which is contained on pages with property data is obtained from a number of different sources and which has not been independently verified or confirmed by the various real estate brokers and agents who have been and are involved in this transaction. If any particular measurement or data element is important or material to buyer, Buyer assumes all responsibility and liability to research, verify and confirm said data element and measurement. Shorewest Realtors is not making any warranties or representations concerning any of these properties. Shorewest Realtors shall not be held responsible for any discrepancy and will not be liable for any damages of any kind arising from the use of this site.
REALTOR *MLS* Equal Housing Opportunity


 Sign in
Sign in



















































































