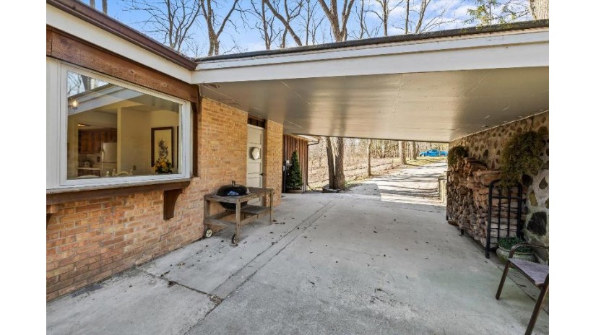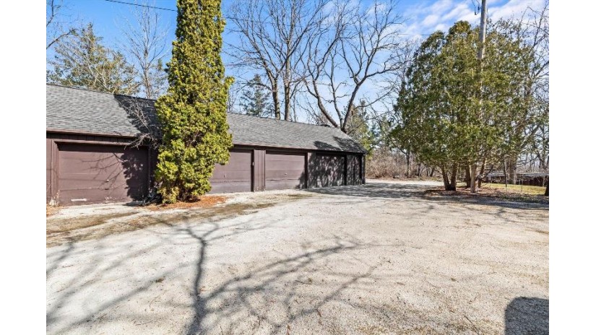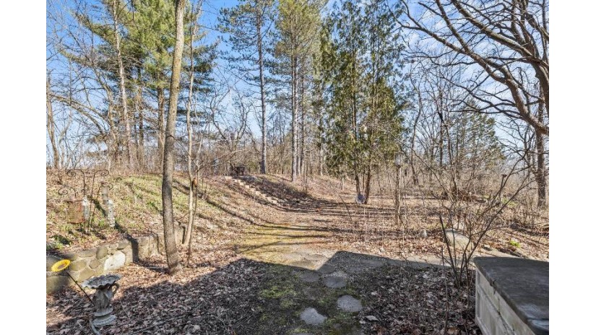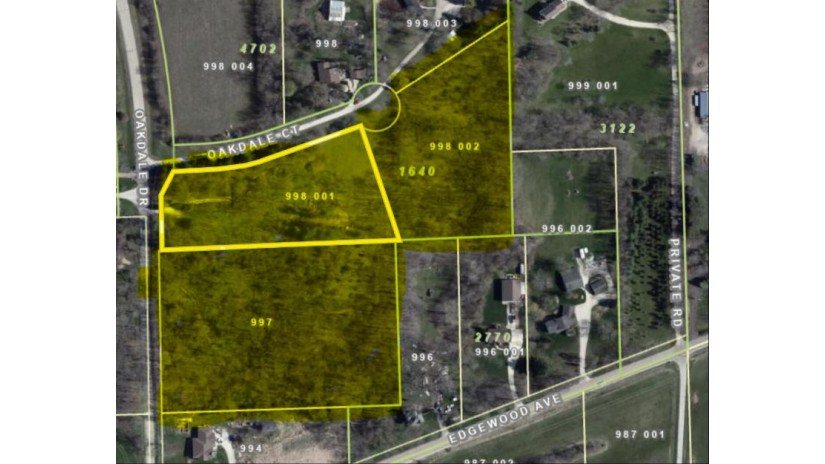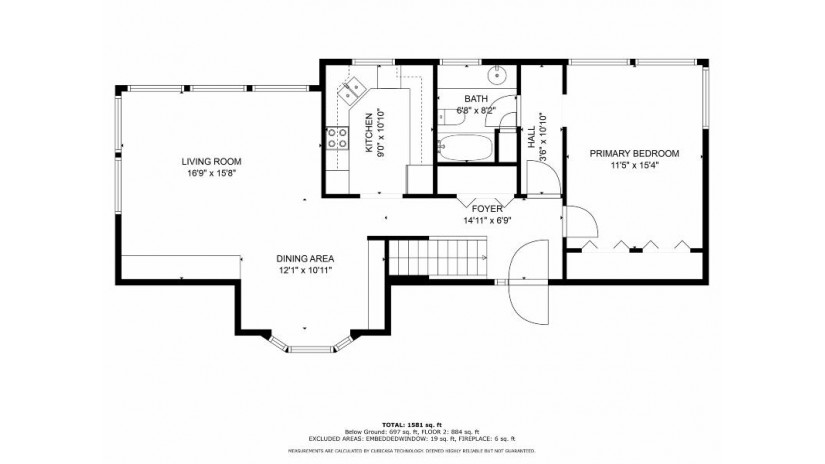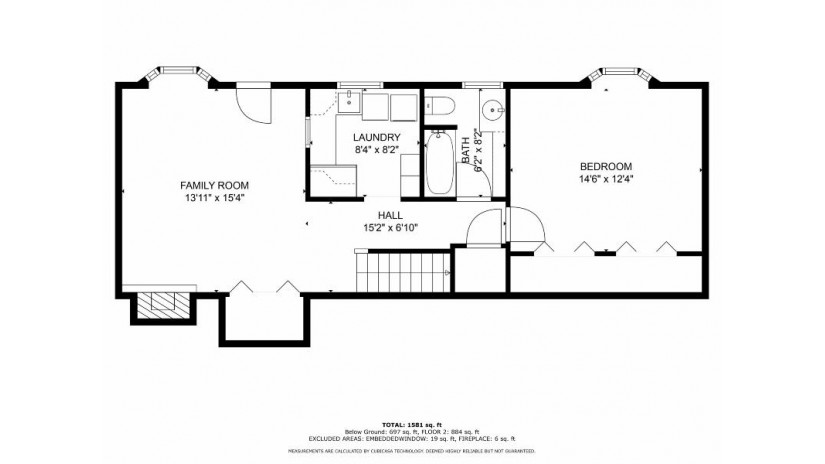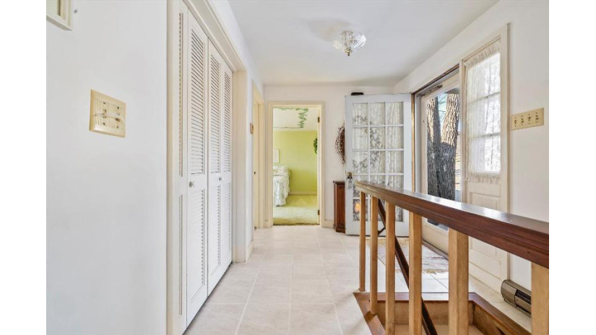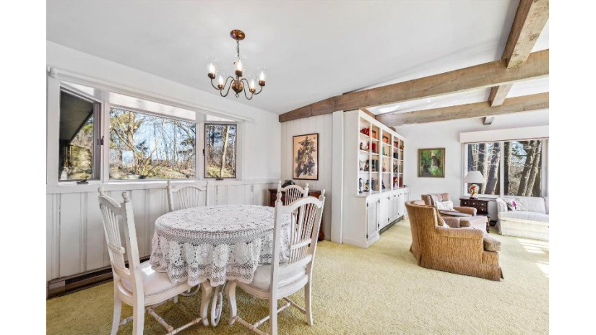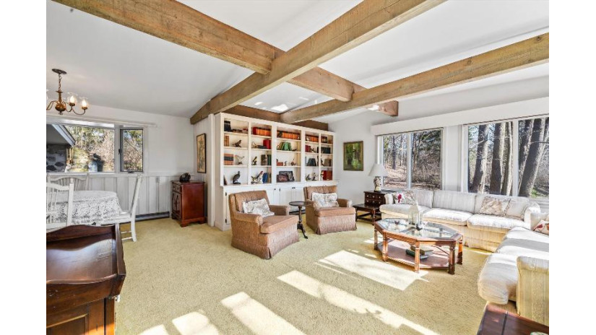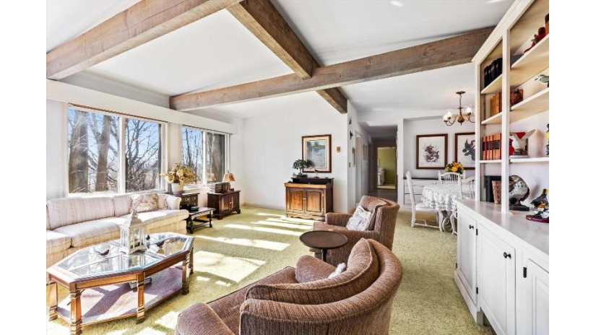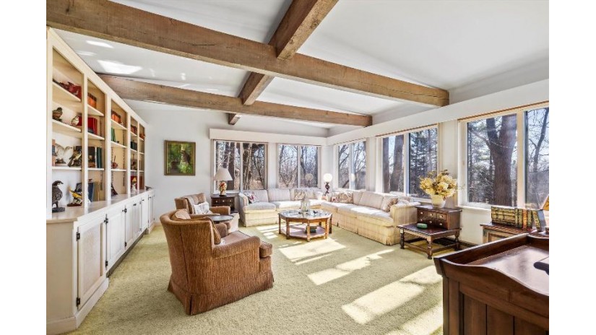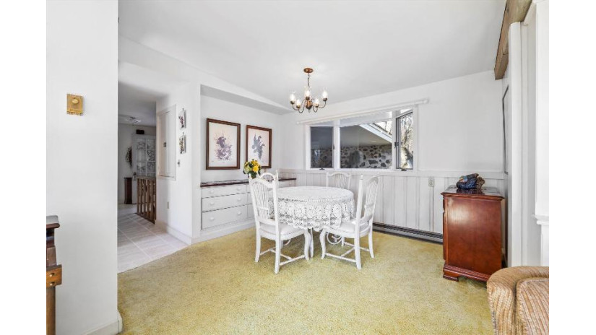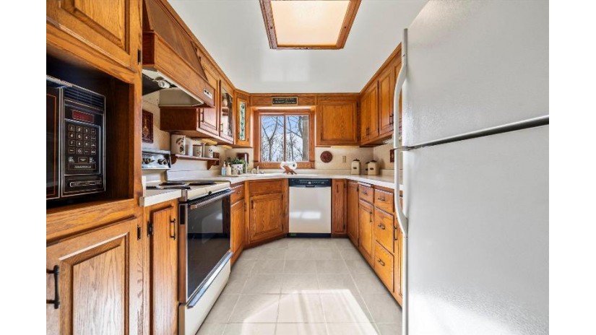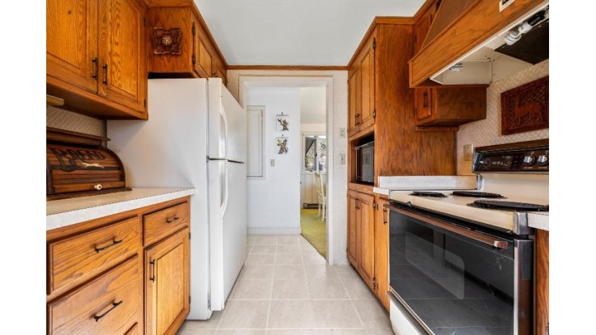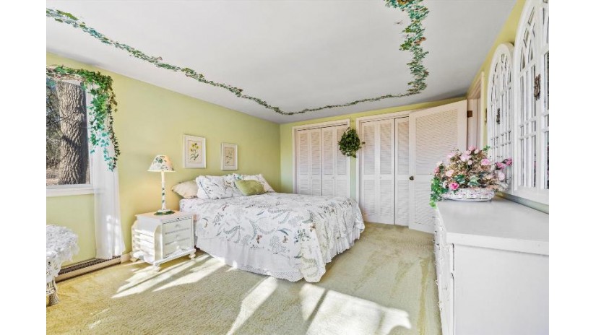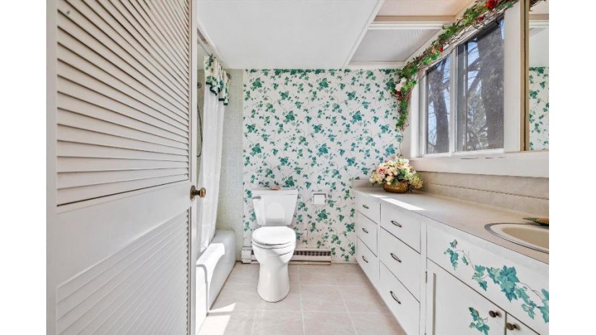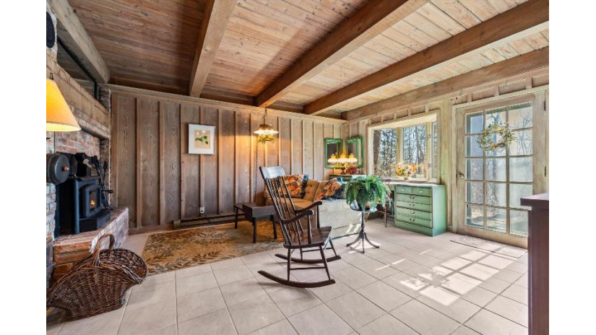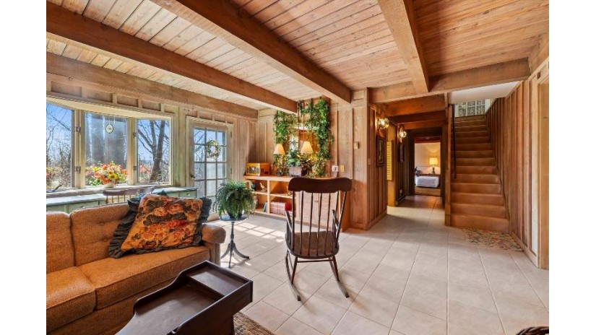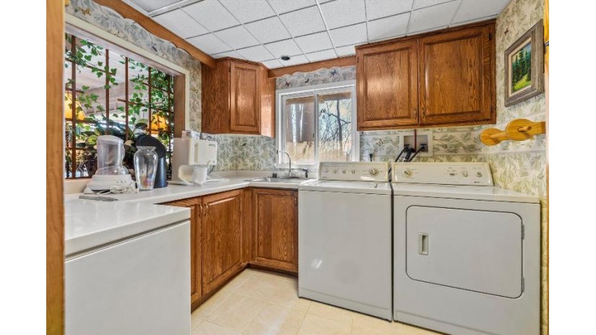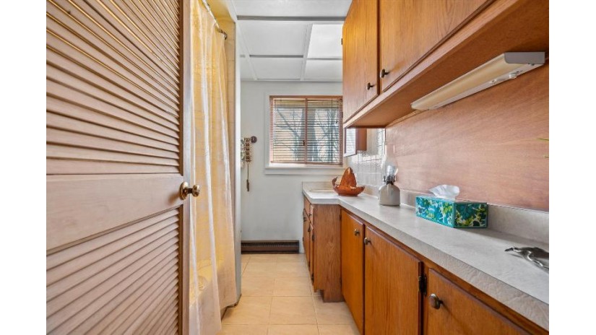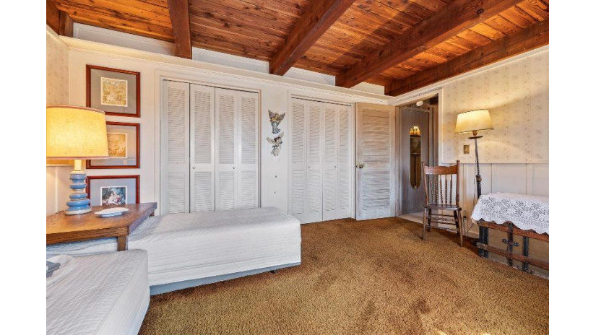W262S8830 Oakdale Dr, Vernon, WI 53149 $599,900
Features of W262S8830 Oakdale Dr, Vernon, WI 53149
WI > Waukesha > Vernon > W262S8830 Oakdale Dr
- Single Family Home
- Status: Active with Offer
- 7 Total Rooms
- 2 Bedrooms
- 2 Full Bathrooms
- Est. Square Footage: 1,581
- Est. Above Grade Sq Ft: 844
- Est. Below Grade Sq Ft: 697
- Garage: 4.0, Detached
- Est. Acreage: 11.19
- School District: Mukwonago
- High School: Mukwonago
- County: Waukesha
- Property Taxes: $5,026
- Property Tax Year: 2023
- Postal Municipality: Mukwonago
- MLS#: 1866601
- Listing Company: Home Matters Realty - 414-828-9222
- Price/SqFt: $379
- Zip Code: 53149
Property Description for W262S8830 Oakdale Dr, Vernon, WI 53149
W262S8830 Oakdale Dr, Vernon, WI 53149 - This adorably modest home mimics the timeless look of Frank Lloyd Wright's prairie-style architecture with its effortless incorporation into the natural terrain of the land. A perfect blend of privacy & convenience. Just minutes away from main roads and highways, yet secluded in its own unique paradise. Take in the amazing views from every window and enjoy the trails that meander throughout the woods and listen to the peace and quiet. Living like this is good for the soul. Wether you just like nature or you've dreampt of having chickens or horses, you're getting closer to that dream right here. There are so many possibilities! Located in the low tax village of Vernon.
Room Dimensions for W262S8830 Oakdale Dr, Vernon, WI 53149
Main
- Living Rm: 16.75 x 15.75
- Kitchen: 10.75 x 9.0
- Dining Area: 12.0 x 11.0
- Primary BR: 15.25 x 11.5
- Full Baths: 1
Lower
- Family Rm: 15.25 x 14.0
- Utility Rm: 8.25 x 8.0
- BR 2: 14.5 x 12.25
- Full Baths: 1
Other
-
Barn(s), Storage Shed
Basement
- 8+ Ceiling, Block, Finished, Full, Full Size Windows, Shower, Walk Out/Outer Door
Interior Features
- Heating/Cooling: Electric Radiant, Zoned Heating
- Water Waste: Private Well, Septic System
- Appliances Included: Dishwasher, Dryer, Freezer, Microwave, Range, Refrigerator, Washer, Water Softener Owned
- Inclusions: Stove, refrigerator, dishwasher, microwave, washer, dryer, water softener, old farm implement and original milk house (located on 5.4 acre parcel), and goat/horse barn (located on main parcel)
- Misc Interior: Natural Fireplace
Building and Construction
- 1 Story, Exposed Basement
- Rural, Wooded
- Exterior: Horse Allowed Prairie/Craftsman, Raised Ranch
Land Features
- Waterfront/Access: N
| MLS Number | New Status | Previous Status | Activity Date | New List Price | Previous List Price | Sold Price | DOM |
| 1866601 | ActiveWO | Active | Mar 26 2024 2:30PM | 48 | |||
| 1866601 | Active | Delayed | Mar 12 2024 2:15AM | 48 | |||
| 1866601 | Delayed | Mar 5 2024 12:23PM | $599,900 | 48 |
Community Homes Near W262S8830 Oakdale Dr
| Vernon Real Estate | 53149 Real Estate |
|---|---|
| Vernon Vacant Land Real Estate | 53149 Vacant Land Real Estate |
| Vernon Foreclosures | 53149 Foreclosures |
| Vernon Single-Family Homes | 53149 Single-Family Homes |
| Vernon Condominiums |
The information which is contained on pages with property data is obtained from a number of different sources and which has not been independently verified or confirmed by the various real estate brokers and agents who have been and are involved in this transaction. If any particular measurement or data element is important or material to buyer, Buyer assumes all responsibility and liability to research, verify and confirm said data element and measurement. Shorewest Realtors is not making any warranties or representations concerning any of these properties. Shorewest Realtors shall not be held responsible for any discrepancy and will not be liable for any damages of any kind arising from the use of this site.
REALTOR *MLS* Equal Housing Opportunity


 Sign in
Sign in
