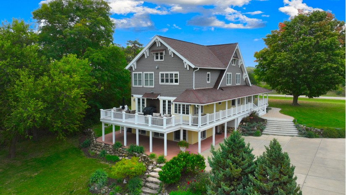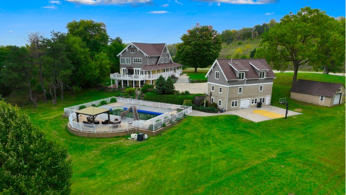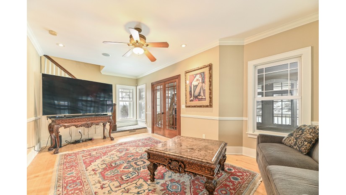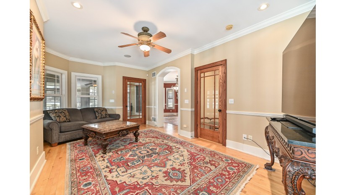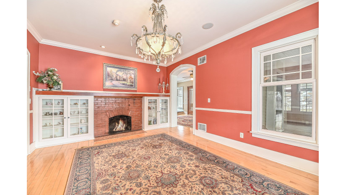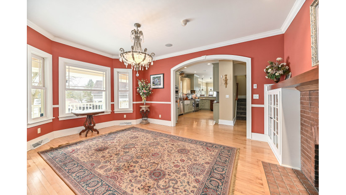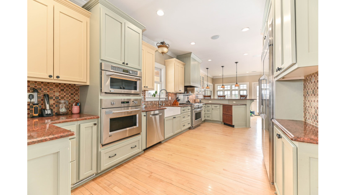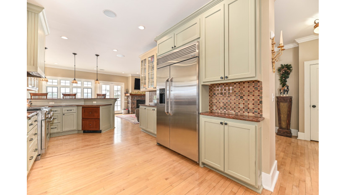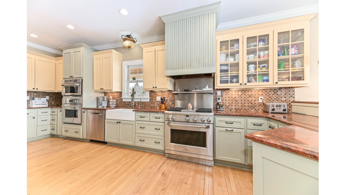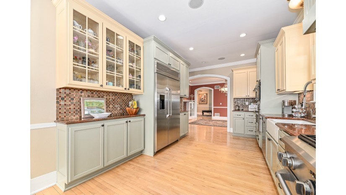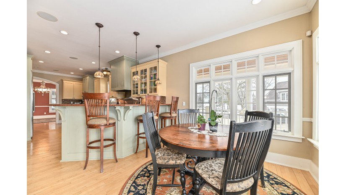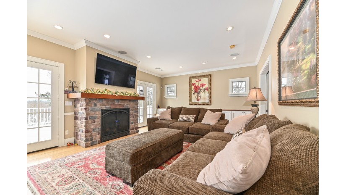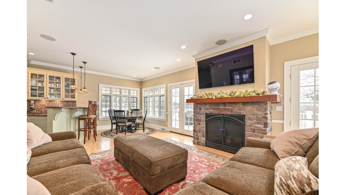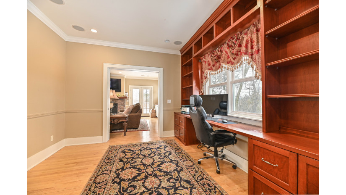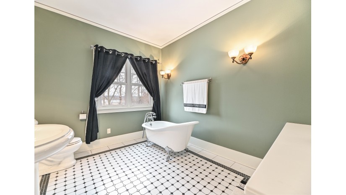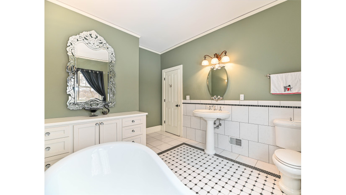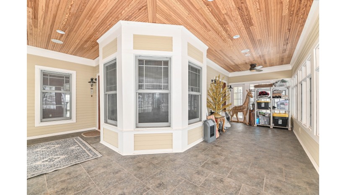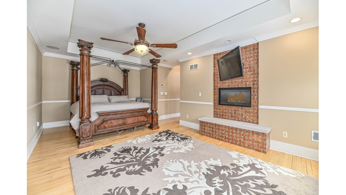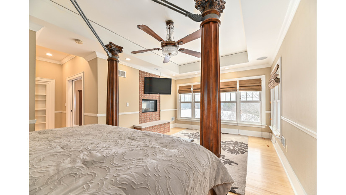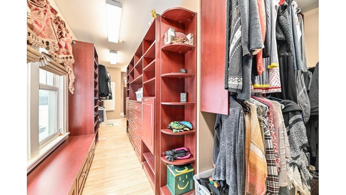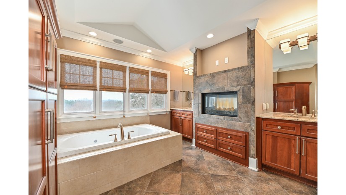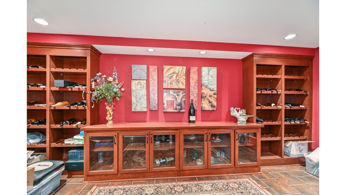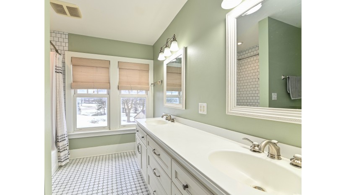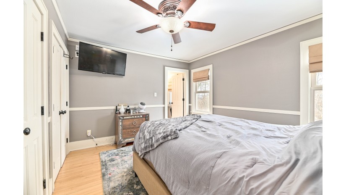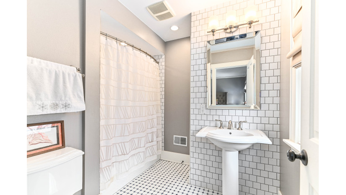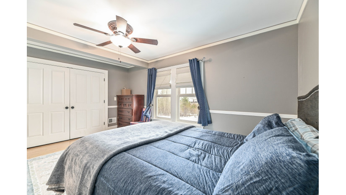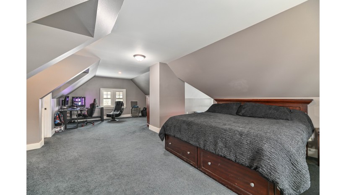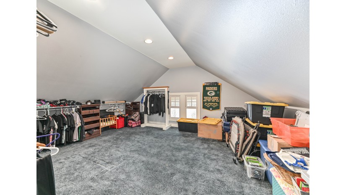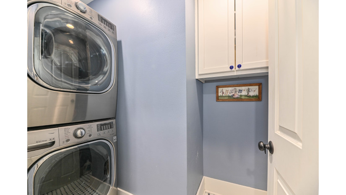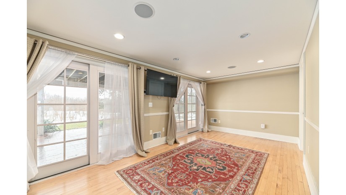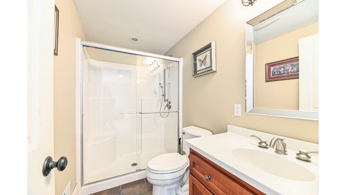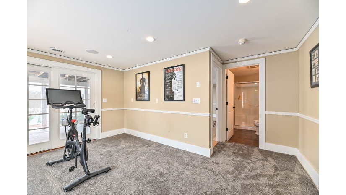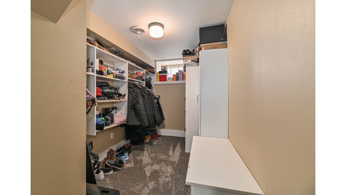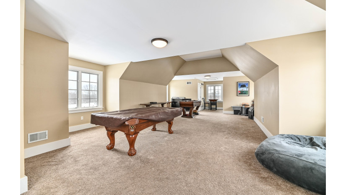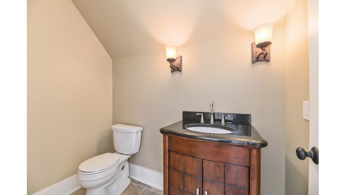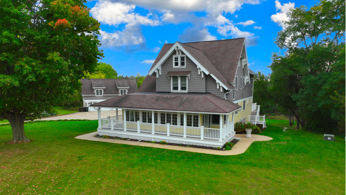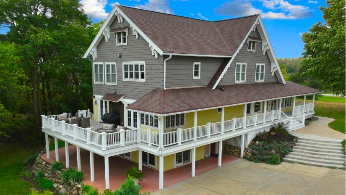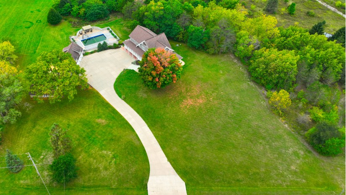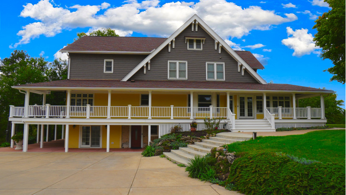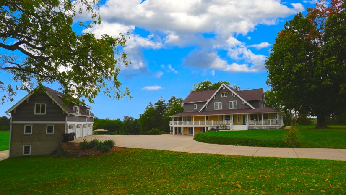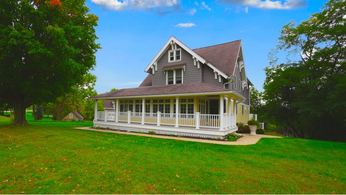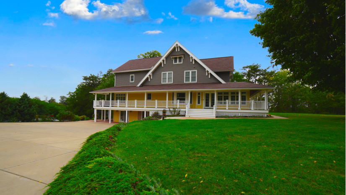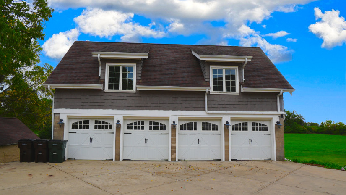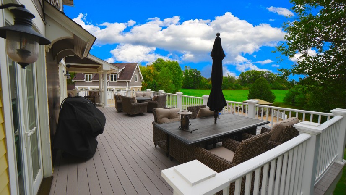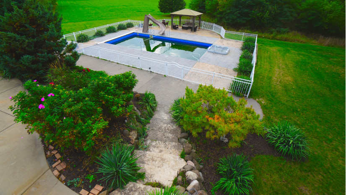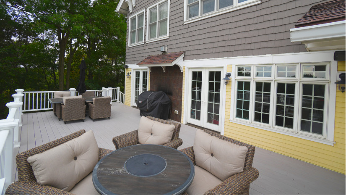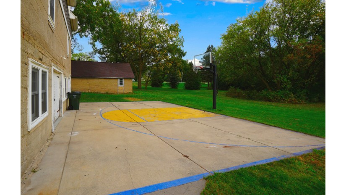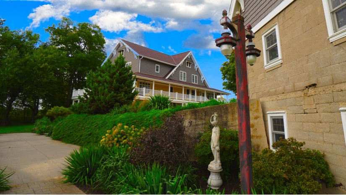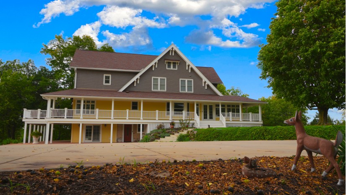
5815 S Calhoun Rd, New Berlin, WI 53151 $1,275,000
Your Amazing New Home!
Features of 5815 S Calhoun Rd, New Berlin, WI 53151
WI > Waukesha > New Berlin > 5815 S Calhoun Rd
- Single Family Home
- Status: Active
- 12 Total Rooms
- 5 Bedrooms
- 5 Full Bathrooms
- Est. Square Footage: 5,511
- Garage: 4.0, Detached
- Est. Year Built: 1916
- Est. Acreage: 3.96
- School District: New Berlin
- County: Waukesha
- Property Taxes: $12,164
- Property Tax Year: 2023
- Postal Municipality: New Berlin
- MLS#: 1863173
- Listing Company: Shorewest - New Berlin
- Price/SqFt: $231
- Zip Code: 53151
Property Description for 5815 S Calhoun Rd, New Berlin, WI 53151
5815 S Calhoun Rd, New Berlin, WI 53151 - Step into this meticulously restored home where every detail whispers of timeless elegance and unparalleled craftsmanship. A charming wrap-around deck welcomes you, offering a serene retreat to enjoy the picturesque views of the surrounding landscape. As you step inside, the allure of the home's original wood floors greets you, exuding warmth and character throughout the expansive living spaces. Adorned with intricate details and rich textures, each room tells a story of a bygone era while seamlessly blending modern comforts. Entertain guests in style within the spacious game room, where laughter and camaraderie fill the air amidst classic games and lively conversation. With its multi-level layout, this home offers distinct areas for both intimate gatherings and grand soirees, ensuring every occasion is unforgettable. Descend into the exquisite wine room, a connoisseur's dream boasting custom storage and a curated selection of vintages from around the world. Whether you're a seasoned collector or simply enjoy the occasional glass, this dedicated space invites you to savor the finer things in life. With its timeless charm and thoughtful updates, this restored Victorian home offers a rare opportunity to own a piece of history while enjoying modern amenities and luxurious living at its finest. Welcome home to a legacy of elegance and sophistication that will be cherished for generations to come. Go to https://pekelconstruction.com/projects/calhoun-project to see this home's amazing evolution.
Room Dimensions for 5815 S Calhoun Rd, New Berlin, WI 53151
Main
- Living Rm: 13.0 x 11.0
- Kitchen: 23.0 x 10.0
- Family Rm: 18.0 x 15.0
- Dining Area: 17.0 x 17.0
- DiningArea: 9.0 x 8.0
- Den: 15.0 x 11.0
- Full Baths: 1
Upper
- Utility Rm: 7.0 x 4.0
- Bonus Room: 16.0 x 6.0
- Game Room: 39.0 x 10.0
- Primary BR: 20.0 x 12.0
- BR 2: 12.0 x 11.0
- BR 3: 15.0 x 10.0
- BR 4: 29.0 x 14.0
- Full Baths: 3
Lower
- Rec Rm: 14.0 x 10.0
- Bonus Room: 17.0 x 9.0
- BR 5: 18.0 x 9.0
- Full Baths: 1
Other
-
Additional Garage(s), Storage Shed
Basement
- Block, Finished, Full, Full Size Windows, Shower, Walk Out/Outer Door
Interior Features
- Heating/Cooling: Natural Gas Central Air, Forced Air
- Water Waste: Private Well, Septic System
- Appliances Included: Dishwasher, Disposal, Dryer, Microwave, Oven, Range, Refrigerator, Washer, Water Softener Owned
- Inclusions: Refrigerator, Oven/Range, Dishwasher, Microwave, Disposal, Washer, Dryer, Alarm System
- Misc Interior: 2 or more Fireplaces, Cable TV Available, Gas Fireplace, High Speed Internet, Natural Fireplace, Security System, Vaulted Ceiling(s), Walk-In Closet(s), Wood or Sim. Wood Floors
Building and Construction
- Multi-Level
- Exterior: Above Ground Pool, Deck, Patio Other
Land Features
- Waterfront/Access: N
| MLS Number | New Status | Previous Status | Activity Date | New List Price | Previous List Price | Sold Price | DOM |
| 1863173 | Mar 11 2024 12:03PM | $1,275,000 | $1,349,900 | 86 | |||
| 1863173 | Active | Delayed | Feb 3 2024 2:16AM | 86 | |||
| 873511 | Sold | Pending | Dec 28 2006 12:00AM | $365,000 | 28 | ||
| 873511 | Pending | Active | Nov 28 2006 3:44PM | 28 | |||
| 873511 | Active | Nov 1 2006 4:49PM | $389,900 | 28 | |||
| 637682 | Sold | Expired | Mar 12 2004 12:00AM | $359,500 | 359 | ||
| 637682 | Expired | Active | 359 | ||||
| 637682 | May 15 2003 3:59PM | $349,500 | $374,500 | 359 |
Community Homes Near 5815 S Calhoun Rd
| New Berlin Real Estate | 53151 Real Estate |
|---|---|
| New Berlin Vacant Land Real Estate | 53151 Vacant Land Real Estate |
| New Berlin Foreclosures | 53151 Foreclosures |
| New Berlin Single-Family Homes | 53151 Single-Family Homes |
| New Berlin Condominiums |
The information which is contained on pages with property data is obtained from a number of different sources and which has not been independently verified or confirmed by the various real estate brokers and agents who have been and are involved in this transaction. If any particular measurement or data element is important or material to buyer, Buyer assumes all responsibility and liability to research, verify and confirm said data element and measurement. Shorewest Realtors is not making any warranties or representations concerning any of these properties. Shorewest Realtors shall not be held responsible for any discrepancy and will not be liable for any damages of any kind arising from the use of this site.
REALTOR *MLS* Equal Housing Opportunity


 Sign in
Sign in