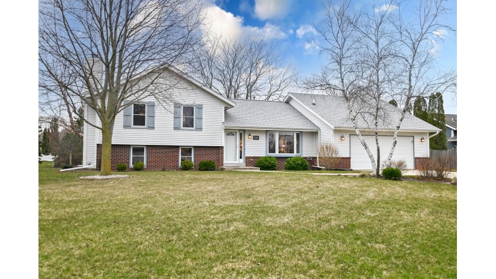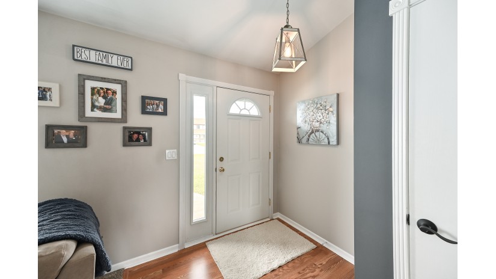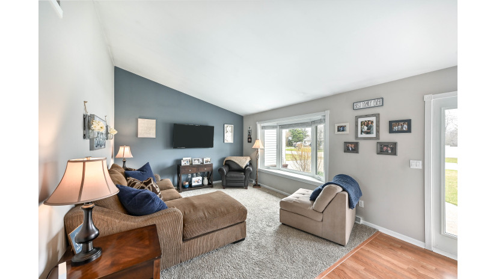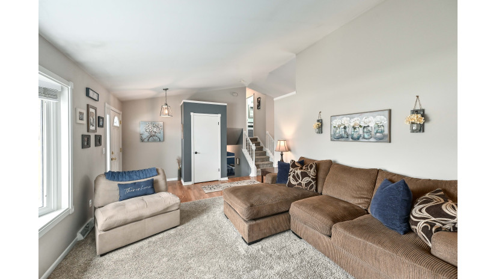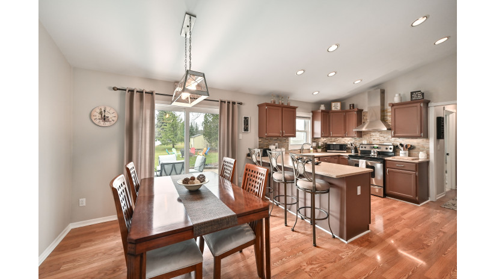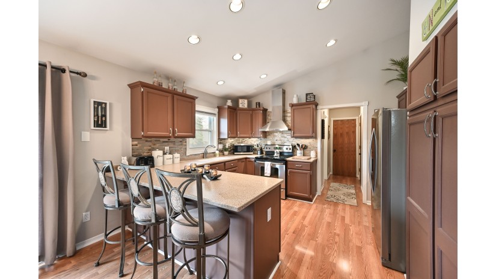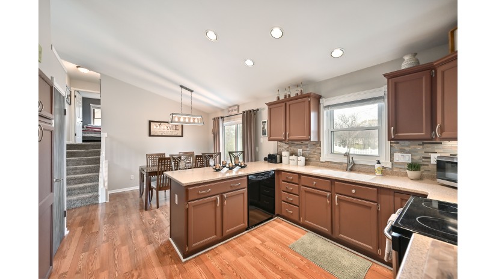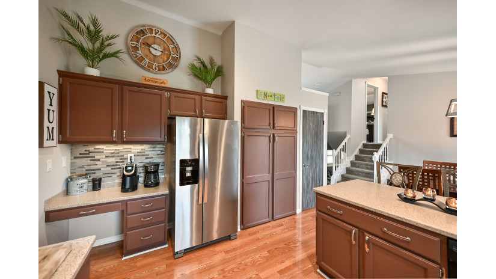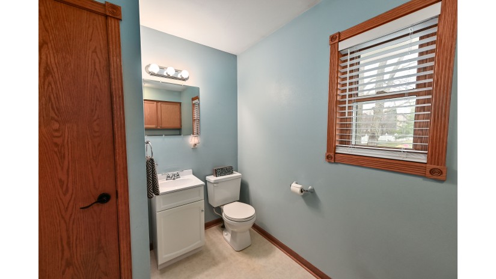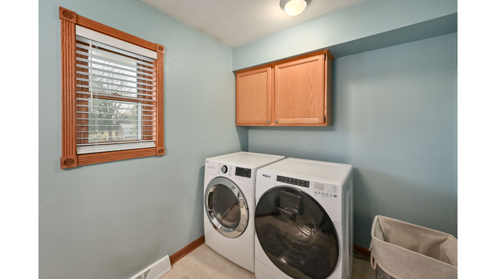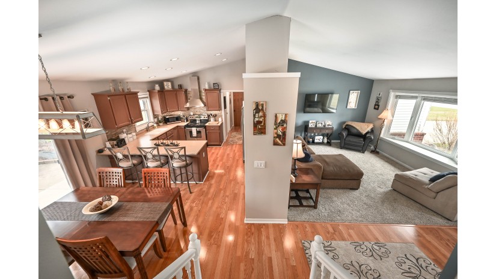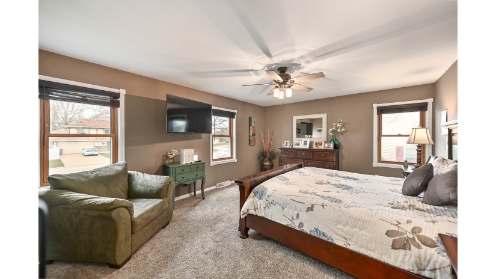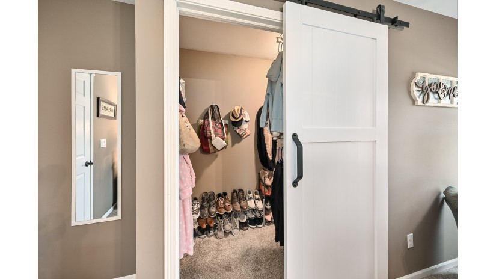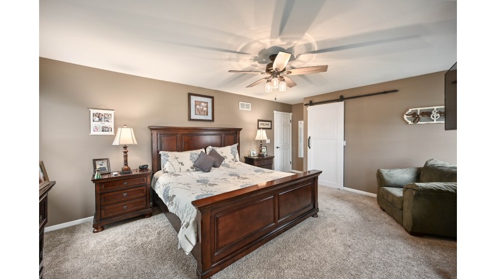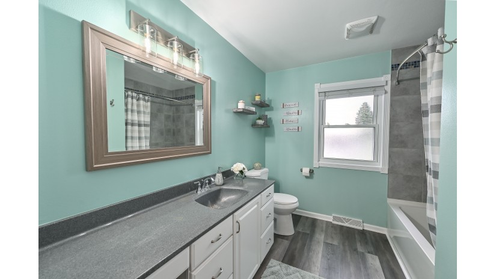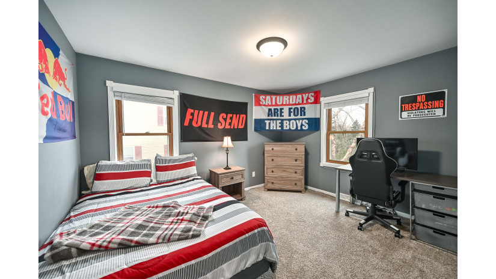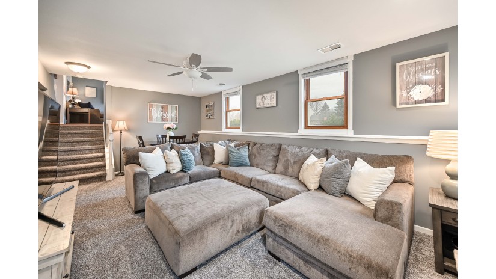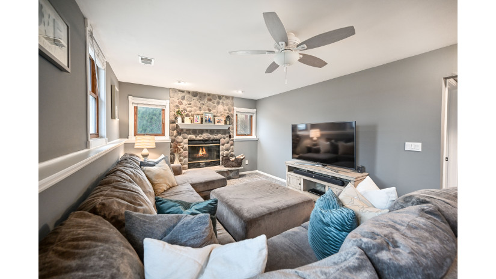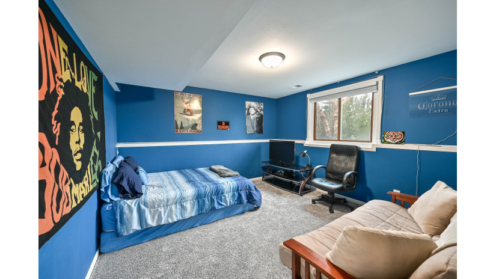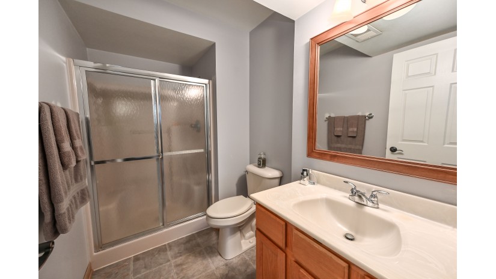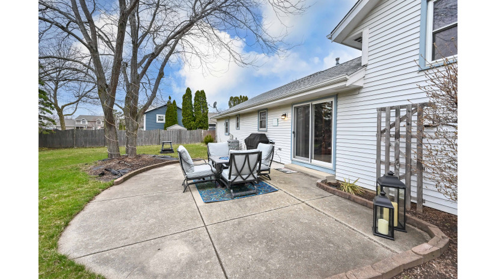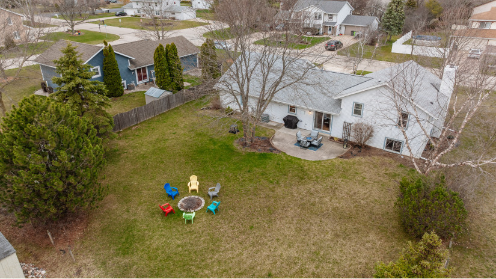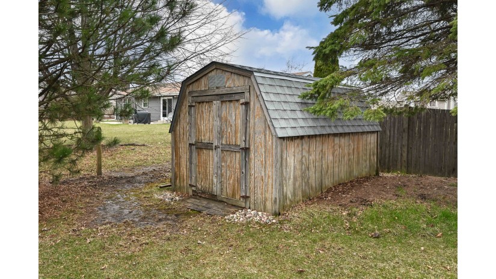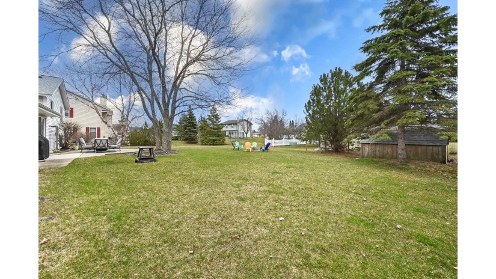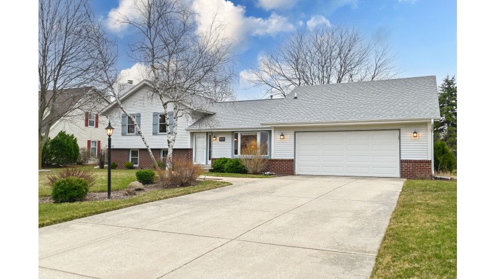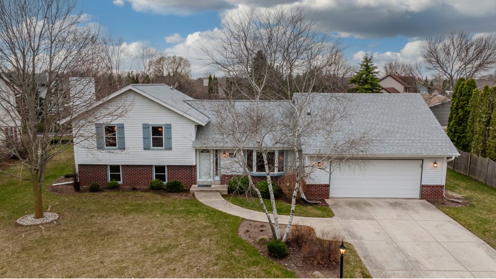S85W18457 Jean Dr, Muskego, WI 53150 $434,500
Magnificent Muskego Home Ready for You!
Features of S85W18457 Jean Dr, Muskego, WI 53150
WI > Waukesha > Muskego > S85W18457 Jean Dr
- Single Family Home
- Status: Active with Offer
- 9 Total Rooms
- 4 Bedrooms
- 2 Full Bathrooms
- 1 Half Bathrooms
- Est. Square Footage: 1,970
- Est. Above Grade Sq Ft: 1,348
- Est. Below Grade Sq Ft: 622
- Garage: 2.5, Attached
- Est. Year Built: 1992
- Est. Acreage: 0.34
- School District: Muskego-Norway
- High School: Muskego
- County: Waukesha
- Property Taxes: $3,734
- Property Tax Year: 2023
- Postal Municipality: Muskego
- MLS#: 1870591
- Listing Company: Shorewest - Brookfield-Waukesha
- Price/SqFt: $220
- Zip Code: 53150
Property Description for S85W18457 Jean Dr, Muskego, WI 53150
S85W18457 Jean Dr, Muskego, WI 53150 - This magnificent Muskego home awaits you, your family and your friends! A crisp and clean curb presence greets your guests. The free-flowing floor plan is sure to be the talk of the town! Great for entertaining and equally as wonderful for day to day activities. The vaulted ceilings provide a sense of expanse and allow light to effortlessly fill each room. The living room's bayed bump out window is a nice feature. The dining area has a sliding atrium door leading out to a concrete patio and level backyard. The refreshed culinary center boasts a snack bar, pantry and chimney inspired exhaust fan. These three spaces are seamlessly integrated creating an excellent space to enjoy life! The culinary center is efficient in its layout and functional with Corian countertops and ample cabinet space. The planning desk turned coffee and wine bar is a great use of repurposing. The main floor is rounded out by a powder room/laundry room combination and a fourth bedroom which could double as an office. If you are looking for a bit of respite, head to the family room where you can be nice and cozy next to a fire or take in a little Netflix binge. Upstairs the primary bedroom boasts a walk in closet and is massive in stature. The hall bath enjoys an expansive vanity, luxury vinyl plank flooring and a modernized ceramic tile shower surround and soaking tub. With four bedrooms and two full bathrooms this home offers enough space for everyone. If you love the activity on the lakes, there are many nearby. If you prefer shopping and dining, the options are endless in both Muskego and neighboring communities via the easy access of I-43. It will be so magnificent to call Muskego home!
Room Dimensions for S85W18457 Jean Dr, Muskego, WI 53150
Main
- Living Rm: 18.42 x 12.5
- Kitchen: 13.9 x 11.0
- Dining Area: 9.5 x 9.08
- Utility Rm: 11.0 x 7.0
- BR 4: 12.0 x 10.5
- Half Baths: 1
Upper
- Primary BR: 17.0 x 13.5
- BR 2: 13.0 x 10.5
- Full Baths: 1
Lower
- Family Rm: 19.67 x 12.08
- BR 3: 13.0 x 12.83
- Full Baths: 1
Other
-
Storage Shed
Basement
- 8+ Ceiling, Full, Poured Concrete, Radon Mitigation, Sump Pump
Interior Features
- Heating/Cooling: Natural Gas Central Air, Forced Air
- Water Waste: Municipal Sewer, Municipal Water
- Appliances Included: Dishwasher, Disposal, Dryer, Microwave, Other, Oven, Range, Refrigerator, Washer, Water Softener Owned
- Inclusions: Oven, range, refrigerator, disposal, dishwasher, washer, dryer, water softener, TV wall mounts in living room & primary bedroom (not TVs), microwave, basement workbench, basement plastic shelving, garage shelving
- Misc Interior: Cable TV Available, High Speed Internet, Natural Fireplace, Pantry, Split Bedrooms, Vaulted Ceiling(s), Walk-In Closet(s), Wood or Sim. Wood Floors
Building and Construction
- Tri-Level
- Exterior: Patio Other
Land Features
- Waterfront/Access: N
| MLS Number | New Status | Previous Status | Activity Date | New List Price | Previous List Price | Sold Price | DOM |
| 1870591 | Active | Delayed | Apr 12 2024 2:19AM | 19 | |||
| 1639696 | Sold | ActiveWO | Jul 12 2019 12:00AM | $315,000 | 2 | ||
| 1639696 | ActiveWO | Active | Jun 1 2019 12:48PM | 2 | |||
| 1639696 | Active | May 30 2019 2:59PM | $319,900 | 2 |
Community Homes Near S85W18457 Jean Dr
| Muskego Real Estate | 53150 Real Estate |
|---|---|
| Muskego Vacant Land Real Estate | 53150 Vacant Land Real Estate |
| Muskego Foreclosures | 53150 Foreclosures |
| Muskego Single-Family Homes | 53150 Single-Family Homes |
| Muskego Condominiums |
The information which is contained on pages with property data is obtained from a number of different sources and which has not been independently verified or confirmed by the various real estate brokers and agents who have been and are involved in this transaction. If any particular measurement or data element is important or material to buyer, Buyer assumes all responsibility and liability to research, verify and confirm said data element and measurement. Shorewest Realtors is not making any warranties or representations concerning any of these properties. Shorewest Realtors shall not be held responsible for any discrepancy and will not be liable for any damages of any kind arising from the use of this site.
REALTOR *MLS* Equal Housing Opportunity


 Sign in
Sign in