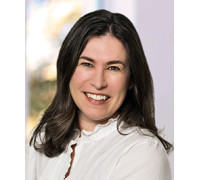16675 Lillan Rd, Brookfield, WI 53005 Sold for $555,000 on 12/15/2023
Features of 16675 Lillan Rd, Brookfield, WI 53005
WI > Waukesha > Brookfield > 16675 Lillan Rd
- Single Family Home
- Status: Sold
- 9 Total Rooms
- 4 Bedrooms
- 2 Full Bathrooms
- 1 Half Bathrooms
- Est. Square Footage: 2,840
- Est. Above Grade Sq Ft: 2,318
- Est. Below Grade Sq Ft: 522
- Garage: 2.5, Attached
- Est. Year Built: 1979
- School District: Elmbrook
- County: Waukesha
- Postal Municipality: Brookfield
- MLS#: 1858062
- Listing Company: RE/MAX Lakeside-South
- Price/SqFt: $193
- Zip Code: 53005
Property Description for 16675 Lillan Rd, Brookfield, WI 53005
16675 Lillan Rd, Brookfield, WI 53005 - Welcome home to this stunning colonial. Gorgeous stamped front walkway welcomes you inside. Beautiful remodeled kitchen features custom cabinets, wall to wall pantry and cabinet space, SS appliances, quartz counters and center island. Family rm w/new gas insert FP, built ins and open to kitchen. Main floor laundry/mudrm w/locker built ins. Large living rm opens to dining rm w/fresh paint and bamboo floors. 4 generous sized bedrms. Master suite w/WIC and spa like bathrm. Finished LL w/entertainment area, counter space and beverage fridge. Entertainers backyard boasts grilling built in space, deck, patio, basketball court, pergola and fire pit. Plenty of grass space and shed for storage. Close to parks and trails! Update galore top to bottom. Home has been well maintained and ready for you
Room Dimensions for 16675 Lillan Rd, Brookfield, WI 53005
Main
- Living Rm: 21.0 x 12.0
- Kitchen: 23.0 x 12.0
- Family Rm: 17.0 x 14.0
- Dining Area: 10.0 x 12.0
- Utility Rm: 7.0 x 5.0
- Half Baths: 1
Upper
- Primary BR: 13.0 x 16.0
- BR 2: 13.0 x 17.0
- BR 3: 12.0 x 11.0
- BR 4: 12.0 x 10.0
- Full Baths: 2
Lower
- Rec Rm: 18.0 x 29.0
Other
-
Storage Shed
Basement
- Block, Finished, Full
Interior Features
- Heating/Cooling: Natural Gas Central Air, Forced Air
- Water Waste: Municipal Sewer, Private Shared Well
- Appliances Included: Dishwasher, Dryer, Microwave, Oven, Refrigerator, Washer
- Inclusions: Kitchen double oven, refrigerator, microwave, dishwasher. Washer/Dryer, Beverage fridge. Shed. Hot Tub. Shed & basement hanging shelf storage. Grill table w/2 built in grills. Pergola w/lights. All window treatments. Fire pit w/wood. Dish on roof. Awning. BB hoop. RO System. TV mounts.
- Misc Interior: Gas Fireplace, Hot Tub, Kitchen Island, Pantry, Walk-In Closet(s), Wood or Sim. Wood Floors
Building and Construction
- 2 Story
- Exterior: Deck, Patio Colonial
Land Features
- Waterfront/Access: N
| MLS Number | New Status | Previous Status | Activity Date | New List Price | Previous List Price | Sold Price | DOM |
| 1858062 | Sold | ActiveWO | Dec 15 2023 12:00AM | $555,000 | 22 | ||
| 1858062 | Sold | ActiveWO | Dec 15 2023 12:00AM | $555,000 | 22 | ||
| 1858062 | ActiveWO | Active | Nov 20 2023 7:35AM | 22 | |||
| 1858062 | Active | Nov 18 2023 12:17AM | $549,900 | 22 |
Community Homes Near 16675 Lillan Rd
| Brookfield Real Estate | 53005 Real Estate |
|---|---|
| Brookfield Vacant Land Real Estate | 53005 Vacant Land Real Estate |
| Brookfield Foreclosures | 53005 Foreclosures |
| Brookfield Single-Family Homes | 53005 Single-Family Homes |
| Brookfield Condominiums |
The information which is contained on pages with property data is obtained from a number of different sources and which has not been independently verified or confirmed by the various real estate brokers and agents who have been and are involved in this transaction. If any particular measurement or data element is important or material to buyer, Buyer assumes all responsibility and liability to research, verify and confirm said data element and measurement. Shorewest Realtors is not making any warranties or representations concerning any of these properties. Shorewest Realtors shall not be held responsible for any discrepancy and will not be liable for any damages of any kind arising from the use of this site.
REALTOR *MLS* Equal Housing Opportunity


 Sign in
Sign in


