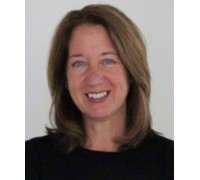705 Village Green Way 409, West Bend, WI 53090 Sold for $240,600 on 10/14/2022
Stunning fourth floor unit with amazing views and
Features of 705 Village Green Way 409, West Bend, WI 53090
WI > Washington > West Bend > 705 Village Green Way 409
- Condominium
- Status: Sold
- 5 Total Rooms
- 2 Bedrooms
- 1 Full Bathrooms
- 1 Half Bathrooms
- Est. Square Footage: 1,375
- Garage: 1.0, Attached
- Est. Year Built: 2004
- Condo Name: Lofts at River Shore
- Pets: 2 Dogs OK, Cat(s) OK
- Condo Fees Include: Common Area Insur., Common Area Maint., Lawn Maintenance, Other, Replacement Reserve, Sewer, Snow Removal, Water
- Misc Interior: Balcony, Cable TV Available, Kitchen Island, Pantry, Storage Lockers, Walk-In Closet(s), Wood or Sim. Wood Floors
- School District: West Bend
- County: Washington
- Postal Municipality: West Bend
- MLS#: 1809279
- Listing Company: Shorewest - West Bend-Hartford
- Price/SqFt: $170
- Zip Code: 53090
Property Description for 705 Village Green Way 409, West Bend, WI 53090
705 Village Green Way 409, West Bend, WI 53090 - Stunning fourth floor unit with amazing views and gorgeous sunsets. Gaze out at Regner Park festivities from your private balcony. Updates include microwave, dishwasher, stove/oven. Half bath boasts newer vanity, sink and lighting. New foyer/hallway lighting, new laundry room cabinetry, and soundproofing of living room and entry door walls - all within the last year. Kitchen remodel was in progress with brand new center island currently free standing. Primary suite features a large walk in closet, and double sinks in the ensuite. Pet friendly association and dues include water, sewer, cable, internet. Stylish and spacious common areas offer reading nooks, and you can use for social gatherings on floors 3 and 4. Easy accessible storage unit across the hall from the unit. Located next to the Eisenbahn Trail and all the conveniences of living in the heart of West Bend. Residents receive a 25 percent discount at Rivershores YMCA.
Room Dimensions for 705 Village Green Way 409, West Bend, WI 53090
Main
- Living Rm: 22.0 x 14.0
- Kitchen: 20.0 x 10.0
- Utility Rm: 7.0 x 6.0
- Primary BR: 15.0 x 14.0
- BR 2: 12.0 x 11.0
- Full Baths: 1
- Half Baths: 1
Basement
- Full
Interior Features
- Heating/Cooling: Natural Gas Central Air, Forced Air
- Water Waste: Municipal Sewer, Municipal Water
- Appliances Included: Dishwasher, Microwave, Oven, Range, Refrigerator, Water Softener Owned
- Elevator(s), Security
Building and Construction
- Midrise: 3-5 Stories
- View of Water
Land Features
- Water Features: River
- Waterfront/Access: N
| MLS Number | New Status | Previous Status | Activity Date | New List Price | Previous List Price | Sold Price | DOM |
| 1825225 | Sold | Pending | Apr 27 2023 12:00AM | $240,000 | 23 | ||
| 1825225 | Sold | Pending | Apr 27 2023 12:00AM | $240,000 | 23 | ||
| 1825225 | Pending | ActiveWO | Apr 20 2023 1:38PM | 23 | |||
| 1825225 | ActiveWO | Active | Mar 15 2023 2:37PM | 23 | |||
| 1825225 | Active | Feb 20 2023 8:21PM | $255,000 | 23 | |||
| 1809279 | Sold | ActiveWO | Oct 14 2022 12:00AM | $240,600 | 5 | ||
| 1809279 | ActiveWO | Active | Sep 5 2022 6:56AM | 5 |
Community Homes Near 705 Village Green Way 409
| West Bend Real Estate | 53090 Real Estate |
|---|---|
| West Bend Vacant Land Real Estate | 53090 Vacant Land Real Estate |
| West Bend Foreclosures | 53090 Foreclosures |
| West Bend Single-Family Homes | 53090 Single-Family Homes |
| West Bend Condominiums |
The information which is contained on pages with property data is obtained from a number of different sources and which has not been independently verified or confirmed by the various real estate brokers and agents who have been and are involved in this transaction. If any particular measurement or data element is important or material to buyer, Buyer assumes all responsibility and liability to research, verify and confirm said data element and measurement. Shorewest Realtors is not making any warranties or representations concerning any of these properties. Shorewest Realtors shall not be held responsible for any discrepancy and will not be liable for any damages of any kind arising from the use of this site.
REALTOR *MLS* Equal Housing Opportunity


 Sign in
Sign in


