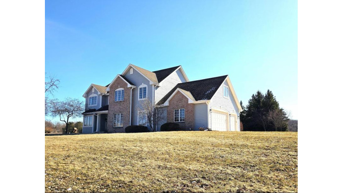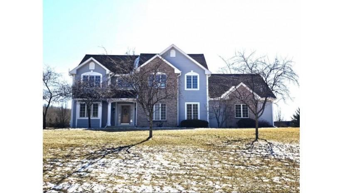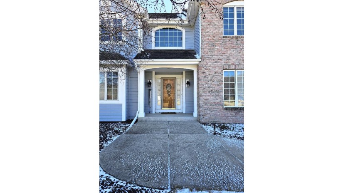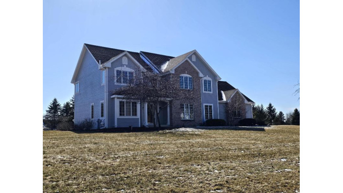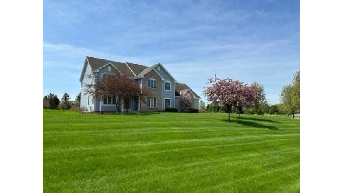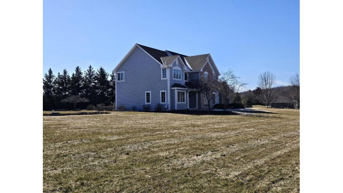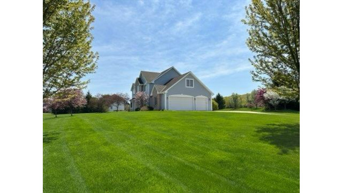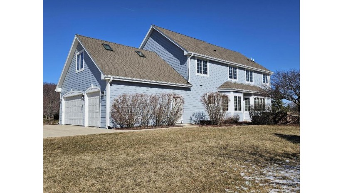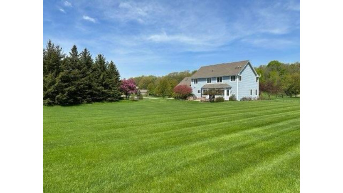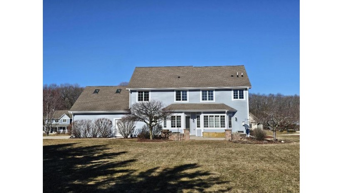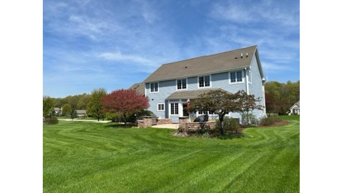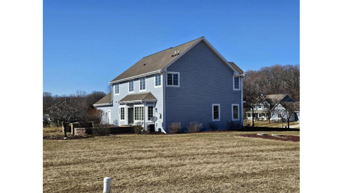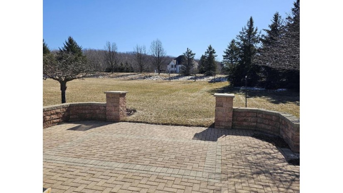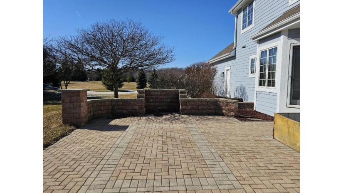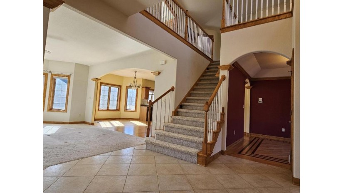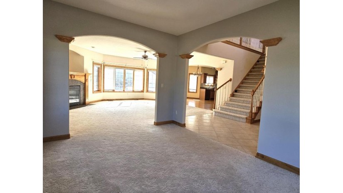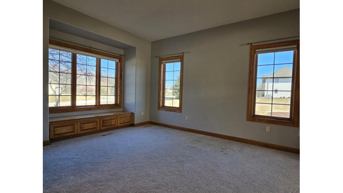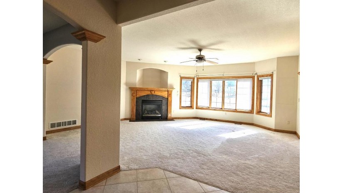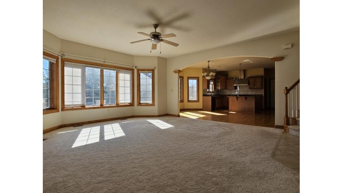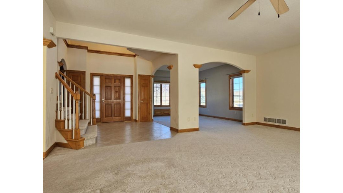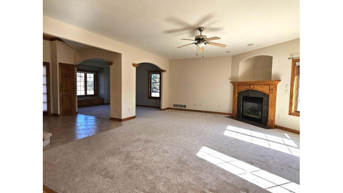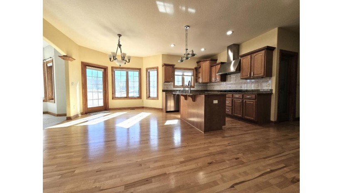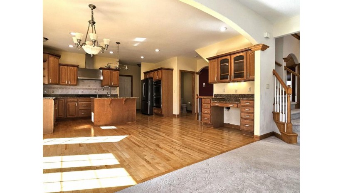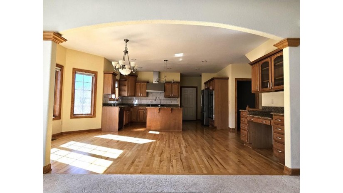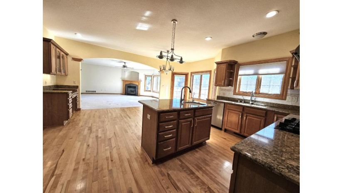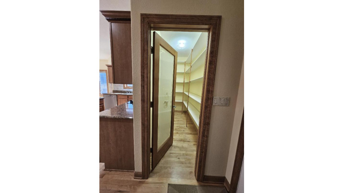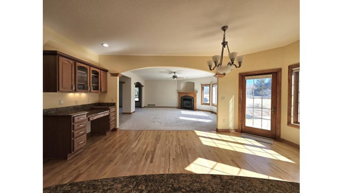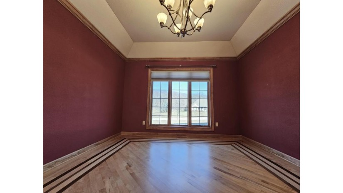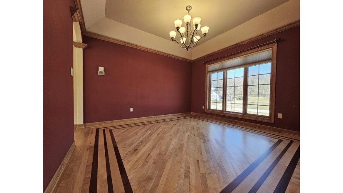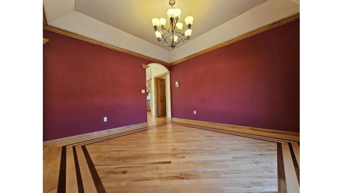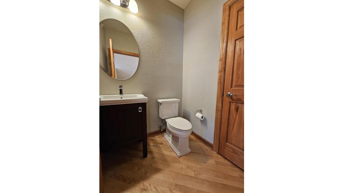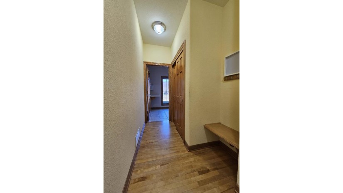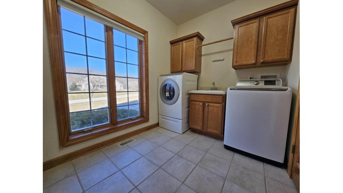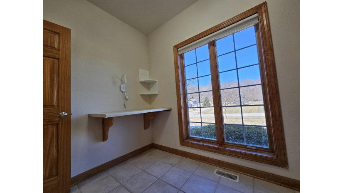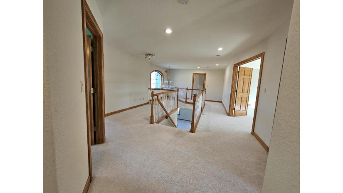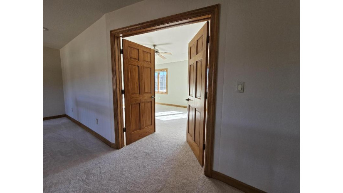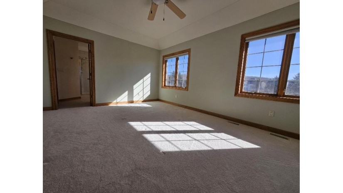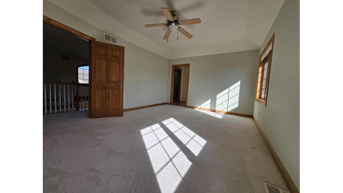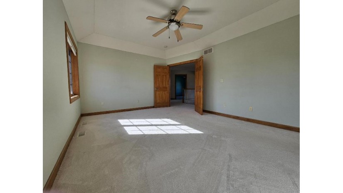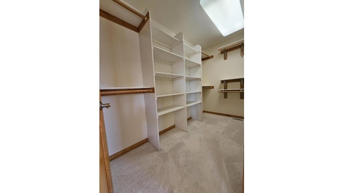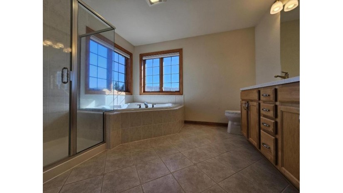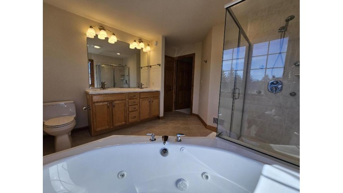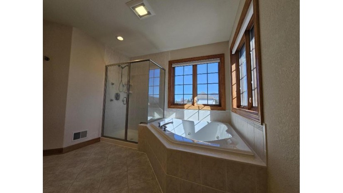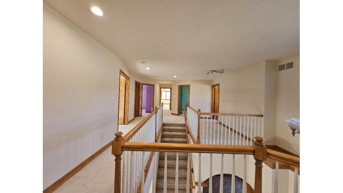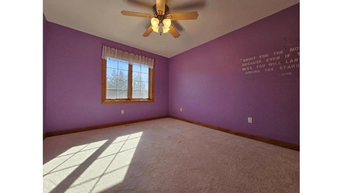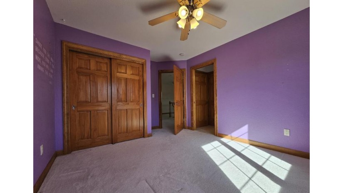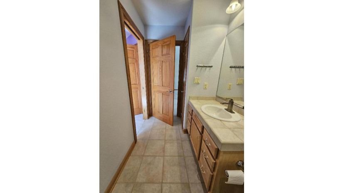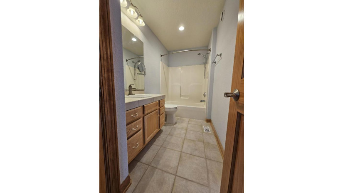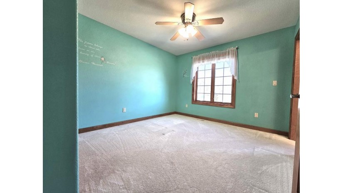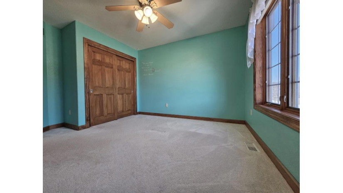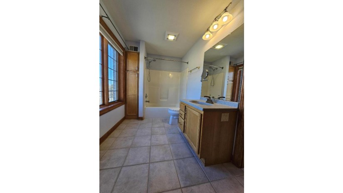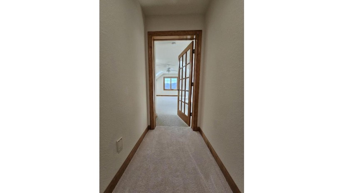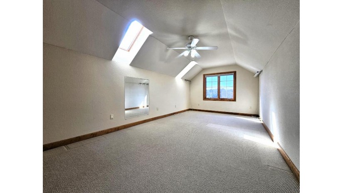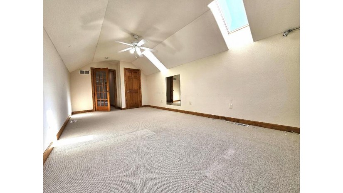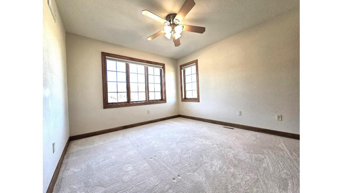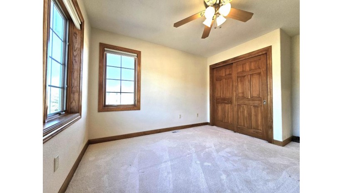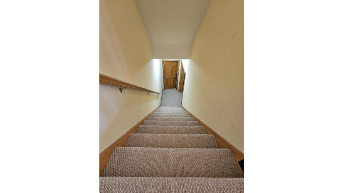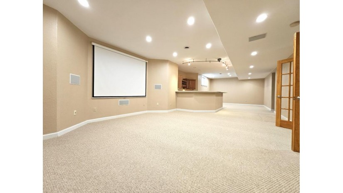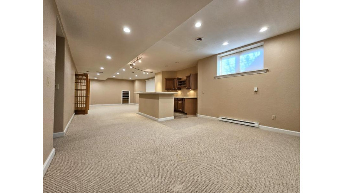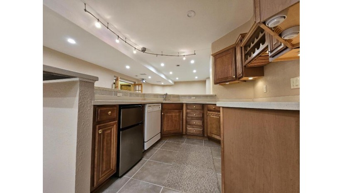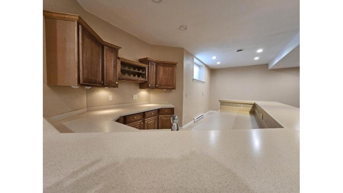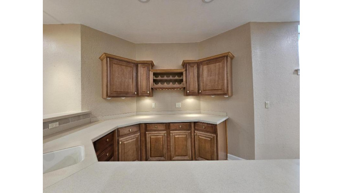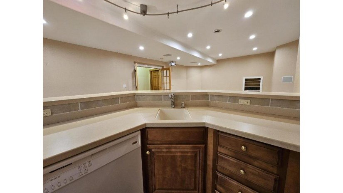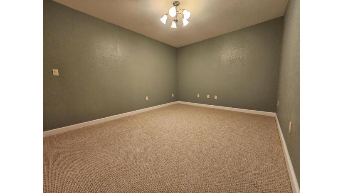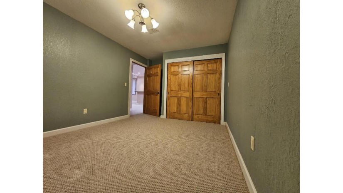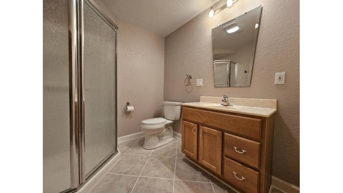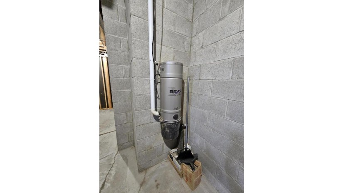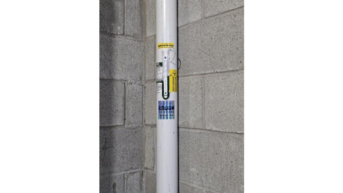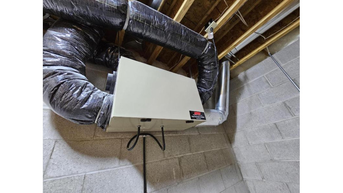3801 Ridgeview Ct, Richfield, WI 53017 $849,900
Features of 3801 Ridgeview Ct, Richfield, WI 53017
WI > Washington > Richfield > 3801 Ridgeview Ct
- Single Family Home
- Status: Active
- 12 Total Rooms
- 5 Bedrooms
- 4 Full Bathrooms
- 1 Half Bathrooms
- Est. Square Footage: 4,300
- Garage: 3.5, Attached
- Est. Year Built: 2004
- Est. Acreage: 1.3
- Subdivision: Woodridge East
- School District: Germantown
- High School: Germantown
- County: Washington
- Property Taxes: $7,183
- Property Tax Year: 2022
- Postal Municipality: Colgate
- MLS#: 1866221
- Listing Company: List2Sell, LLC
- Price/SqFt: $197
- Zip Code: 53017
Property Description for 3801 Ridgeview Ct, Richfield, WI 53017
3801 Ridgeview Ct, Richfield, WI 53017 - Welcome into 3-levels of living in this custom open concept Contemporary Colonial set on 1.3 acres. 2-story foyer leads to LR w/GFP, separate Flex Space, & FDR w/inlaid HWFs. Chef's KIT overlooks the LR & has breakfast bar w/addtl sink, planning desk, walk-in pantry, & includes SS appliances. Half BA & Laundry Rm w/W&D complete the main floor. Enjoy grilling & outdoor entertainment on the brick patio w/sitting walls that opens to yard. Upper level has 5 BRs/3BAs, & Loft area. MBR w/WIC & MBA w/SS, Dbl Sinks, Jetted Tub. BRs 2 & 3 have Dbl Access En Suites w/Vanity & SOT. Finished LL offers large Recreational Space w/projector & screen, wet bar housing 2nd dishwasher & mini fridge, Finished Flex Room, & BA w/SOT & Vanity. High-end finishes thruout. Gtown Schools. Move in & call this home!
Room Dimensions for 3801 Ridgeview Ct, Richfield, WI 53017
Main
- Living Rm: 22.0 x 20.0
- Kitchen: 20.0 x 20.0
- Dining Area: 14.0 x 13.0
- Utility Rm: 0.0 x 0.0
- Other Rm: 16.0 x 12.0
- Full Baths: 4
- Half Baths: 1
Upper
- Primary BR: 17.0 x 13.0
- BR 2: 14.0 x 12.0
- BR 3: 14.0 x 12.0
- BR 4: 23.0 x 12.0
- BR 5: 12.0 x 11.0
Lower
- Rec Rm: 42.0 x 19.0
- Other Rm: 13.0 x 12.0
Basement
- Finished, Full, Shower, Sump Pump
Interior Features
- Heating/Cooling: Electric, Natural Gas Central Air, Forced Air, Whole House Fan
- Water Waste: Private Well, Septic System
- Appliances Included: Cooktop, Dishwasher, Dryer, Oven, Refrigerator, Washer, Water Softener Owned
- Inclusions: Refrigerator, Cooktop, Double Oven, EDO w/Remotes & Keypad, Radon Mitigation System, Dishwasher in KIT & LL, Washer, Dryer, Blinds, Small Refrigerator in LL, All Shelving Shown in Basement & Garage, Central Vac System, Whole House Humidifier, Bsmt Screen & Projector, Dyson Electric Broom in BR 5.
- Misc Interior: Cable TV Available, Central Vacuum, Gas Fireplace, High Speed Internet, Kitchen Island, Pantry, Skylight, Walk-In Closet(s), Wet Bar, Wood or Sim. Wood Floors
Building and Construction
- 2 Story
- Association, Subdivision
- Corner Lot, Rural
- Exterior: Patio Colonial, Contemporary
Land Features
- Waterfront/Access: N
| MLS Number | New Status | Previous Status | Activity Date | New List Price | Previous List Price | Sold Price | DOM |
| 1866221 | Active | Mar 1 2024 11:15AM | $849,900 | 62 |
Community Homes Near 3801 Ridgeview Ct
| Richfield Real Estate | 53017 Real Estate |
|---|---|
| Richfield Vacant Land Real Estate | 53017 Vacant Land Real Estate |
| Richfield Foreclosures | 53017 Foreclosures |
| Richfield Single-Family Homes | 53017 Single-Family Homes |
| Richfield Condominiums |
The information which is contained on pages with property data is obtained from a number of different sources and which has not been independently verified or confirmed by the various real estate brokers and agents who have been and are involved in this transaction. If any particular measurement or data element is important or material to buyer, Buyer assumes all responsibility and liability to research, verify and confirm said data element and measurement. Shorewest Realtors is not making any warranties or representations concerning any of these properties. Shorewest Realtors shall not be held responsible for any discrepancy and will not be liable for any damages of any kind arising from the use of this site.
REALTOR *MLS* Equal Housing Opportunity


 Sign in
Sign in