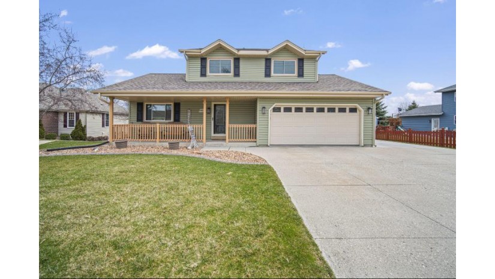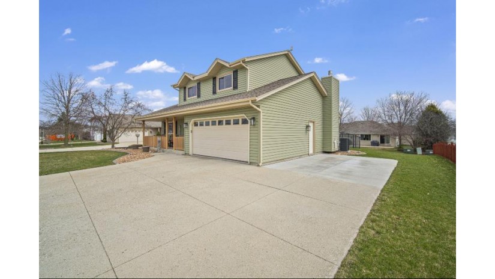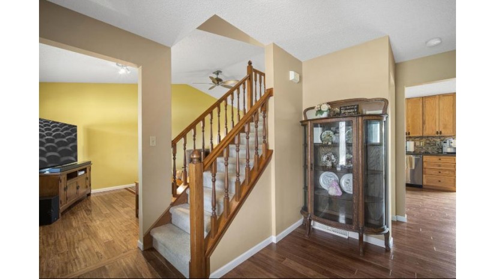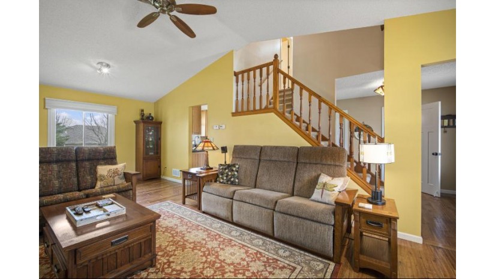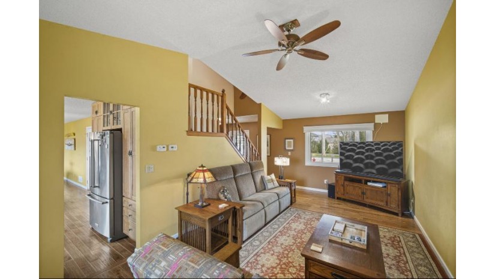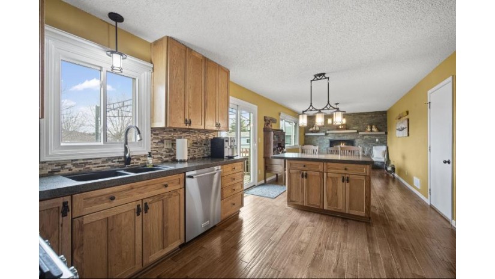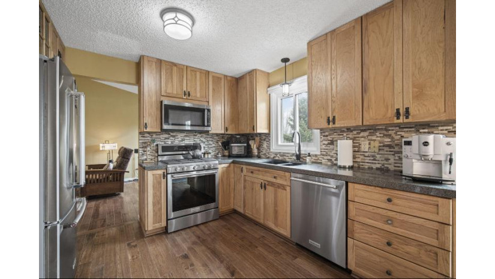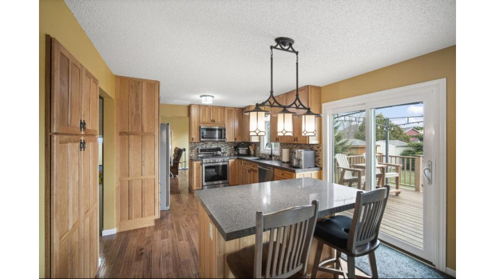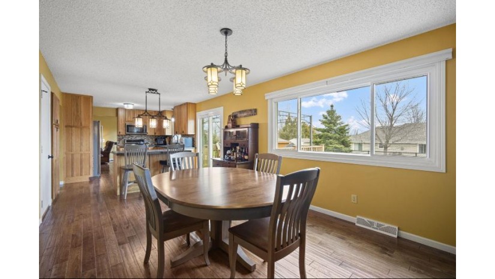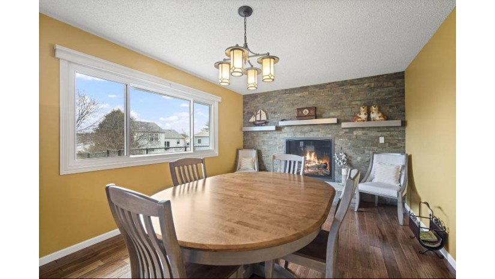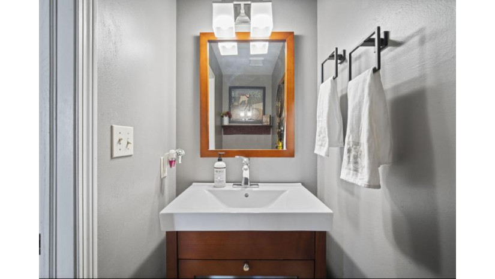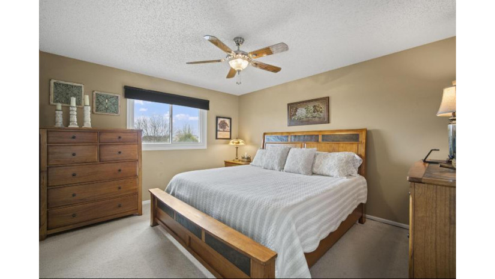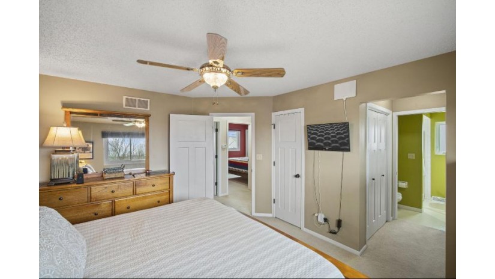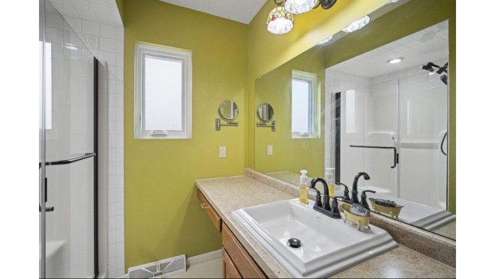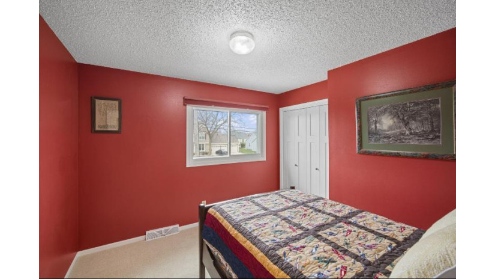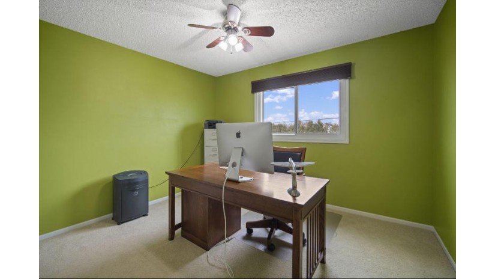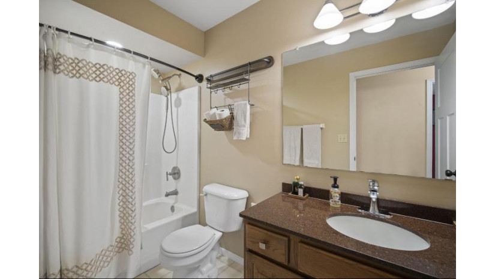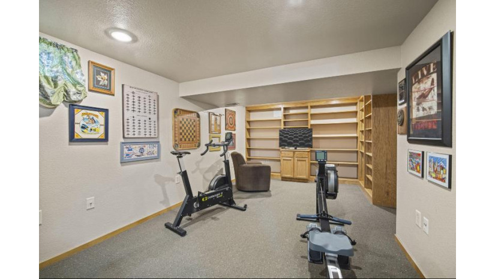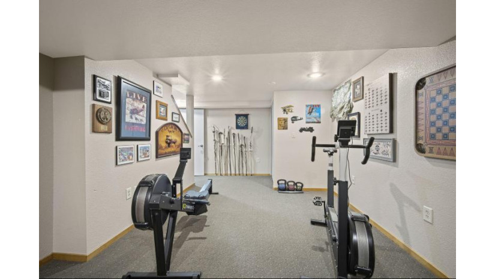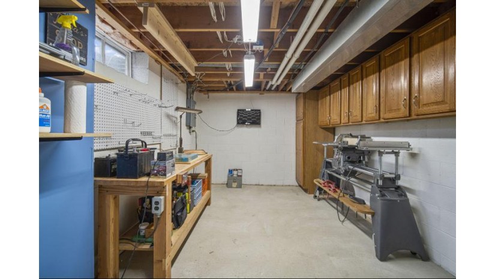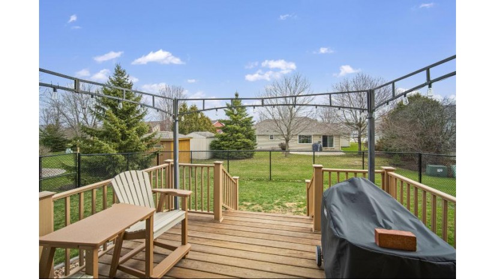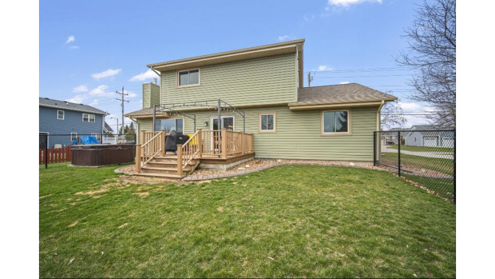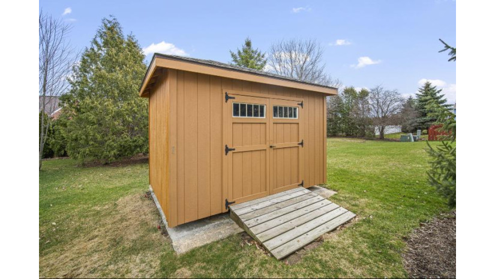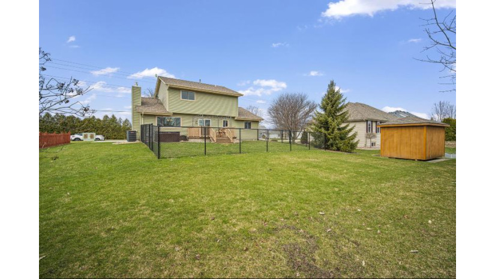W204N17310 Jackson Dr, Jackson, WI 53037 $384,900
Features of W204N17310 Jackson Dr, Jackson, WI 53037
WI > Washington > Jackson > W204N17310 Jackson Dr
- Single Family Home
- Status: Active with Offer
- 6 Total Rooms
- 3 Bedrooms
- 2 Full Bathrooms
- 1 Half Bathrooms
- Est. Square Footage: 1,857
- Est. Above Grade Sq Ft: 1,592
- Est. Below Grade Sq Ft: 265
- Garage: 2.5, Attached
- Est. Year Built: 1994
- Est. Acreage: 0.23
- School District: West Bend
- County: Washington
- Property Taxes: $3,906
- Property Tax Year: 2023
- Postal Municipality: Jackson
- MLS#: 1870086
- Listing Company: RE/MAX Service First
- Price/SqFt: $207
- Zip Code: 53037
Property Description for W204N17310 Jackson Dr, Jackson, WI 53037
W204N17310 Jackson Dr, Jackson, WI 53037 - Lovingly cared for & meticulously maintained by owners of 23yrs, this immaculate 3 bed/2.5 bath colonial eagerly awaits its new occupants! Thoughtfully designed for both indoor & outdoor enjoyment: imagine lounging on the inviting front porch, hosting BBQs on the deck in the fenced backyard & letting go of the day's stresses as you relax in the hot tub. Stunning oak hardwood floors grace the 1st floor, complementing the warmth of the oversized fireplace in the family room. Embrace culinary creativity in the open-concept, remodeled kitchen as you entertain guests. A lower level family room keeps the party alive, providing an additional setting for game/movie nights! No shortage of parking here: 2 car garage + oversized slab. Just a hop, skip & jump from multiple parks to enjoy this summer!
Room Dimensions for W204N17310 Jackson Dr, Jackson, WI 53037
Main
- Living Rm: 14.0 x 20.0
- Kitchen: 12.0 x 14.0
- Family Rm: 12.0 x 16.0
- Half Baths: 1
Upper
- Primary BR: 13.0 x 13.0
- BR 2: 11.0 x 11.0
- BR 3: 12.0 x 12.0
- Full Baths: 2
Lower
- Rec Rm: 14.0 x 20.0
Other
-
Storage Shed
Basement
- Block, Full, Partially Finished, Sump Pump
Interior Features
- Heating/Cooling: Natural Gas Central Air, Forced Air
- Water Waste: Municipal Sewer, Municipal Water
- Appliances Included: Dishwasher, Disposal, Dryer, Microwave, Other, Oven, Range, Refrigerator, Washer, Water Softener Owned
- Inclusions: Oven/Range; Refrigerator; Microwave; Dishwasher; Garbage Disposal; Washer; Dryer; Water Softener (Owned). Please put the following on a Bill of Sale: Garage Lighting; Small TV in Basement Workshop; Workbench; Hot Tub; Leftover Paint (Labeled for Each Room)
- Misc Interior: Central Vacuum, Gas Fireplace, Hot Tub, Kitchen Island, Pantry, Vaulted Ceiling(s), Wood or Sim. Wood Floors
Building and Construction
- 2 Story
- Fenced Yard, Sidewalk
- Exterior: Deck Colonial
Land Features
- Waterfront/Access: N
| MLS Number | New Status | Previous Status | Activity Date | New List Price | Previous List Price | Sold Price | DOM |
| 1870086 | ActiveWO | Active | Apr 6 2024 7:39PM | 28 | |||
| 1870086 | Active | Apr 4 2024 3:41PM | $384,900 | 28 |
Community Homes Near W204N17310 Jackson Dr
| Jackson Real Estate | 53037 Real Estate |
|---|---|
| Jackson Vacant Land Real Estate | 53037 Vacant Land Real Estate |
| Jackson Foreclosures | 53037 Foreclosures |
| Jackson Single-Family Homes | 53037 Single-Family Homes |
| Jackson Condominiums |
The information which is contained on pages with property data is obtained from a number of different sources and which has not been independently verified or confirmed by the various real estate brokers and agents who have been and are involved in this transaction. If any particular measurement or data element is important or material to buyer, Buyer assumes all responsibility and liability to research, verify and confirm said data element and measurement. Shorewest Realtors is not making any warranties or representations concerning any of these properties. Shorewest Realtors shall not be held responsible for any discrepancy and will not be liable for any damages of any kind arising from the use of this site.
REALTOR *MLS* Equal Housing Opportunity


 Sign in
Sign in