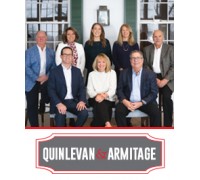
N136W16911 Bonniwell Rd, Germantown, WI 53022 Sold for $2,300,000 on 03/22/2024
Features of N136W16911 Bonniwell Rd, Germantown, WI 53022
WI > Washington > Germantown > N136W16911 Bonniwell Rd
- Single Family Home
- Status: Sold
- 9 Total Rooms
- 4 Bedrooms
- 4 Full Bathrooms
- 1 Half Bathrooms
- Est. Square Footage: 4,320
- Est. Above Grade Sq Ft: 3,550
- Est. Below Grade Sq Ft: 770
- Garage: None
- Est. Year Built: 1863
- School District: Germantown
- High School: Germantown
- County: Washington
- Postal Municipality: Germantown
- MLS#: 1848370
- Listing Company: Shorewest - Mequon
- Price/SqFt: $543
- Zip Code: 53022
Property Description for N136W16911 Bonniwell Rd, Germantown, WI 53022
N136W16911 Bonniwell Rd, Germantown, WI 53022 - Live your best life on this amazing 33 acre farmstead dating back to the 1840's. This home has been restored & enlarged for today's lifestyle while keeping it's vintage feel. Top of the line amenities are highlighted by the beamed cathedral ceiling kitchen/great room with AGA range and loads of knotty elder cabinets. All bedrooms have access to their own baths. Countryside views are incredible from every room. The outbuildings in a village-like setting draw you back to the bygone era. Most buildings are original to the property. Main barn features two levels, loft, wine tasting area, stalls currently housing Alpaca, office space and a large entertainment area. Other buildings include a granary, milk house, machine shop and pole barn with stalls opening to the pasture. It truly can't be described and must be seen!
Room Dimensions for N136W16911 Bonniwell Rd, Germantown, WI 53022
Main
- Living Rm: 24.0 x 20.0
- Kitchen: 20.0 x 20.0
- Family Rm: 16.0 x 16.0
- Den: 12.0 x 9.0
- Sun/Four Season Room: 14.0 x 7.0
- BR 3: 19.0 x 13.0
- Full Baths: 1
- Half Baths: 1
Upper
- Primary BR: 19.0 x 15.0
- BR 2: 15.0 x 13.0
- Full Baths: 2
Lower
- BR 4: 25.0 x 13.0
- Full Baths: 1
Other
-
Barn(s), Box Stalls, Metal/Steel Building, Pole Building, Storage Shed
Basement
- Full Size Windows, Partial, Partially Finished
Interior Features
- Heating/Cooling: Natural Gas Central Air, Forced Air, In Floor Radiant, Multiple Units
- Water Waste: Private Well, Septic System
- Appliances Included: Dishwasher, Oven, Range, Refrigerator
- Inclusions: Oven, range, refrigerator, 3 dishwasher drawers
- Misc Interior: 2 or more Fireplaces, Kitchen Island, Natural Fireplace, Vaulted Ceiling(s), Walk-In Closet(s), Wood or Sim. Wood Floors
Building and Construction
- 2 Story
- Hobby Farm
- Fenced Yard, Rural
- Exterior: Deck, Horse Allowed, Patio Farm House
Land Features
- Waterfront/Access: N
| MLS Number | New Status | Previous Status | Activity Date | New List Price | Previous List Price | Sold Price | DOM |
| 1848370 | Sold | ActiveWO | Mar 22 2024 12:00AM | $2,300,000 | 71 | ||
| 1848370 | Sold | ActiveWO | Mar 22 2024 12:00AM | $2,300,000 | 71 | ||
| 1848370 | ActiveWO | Active | Nov 15 2023 4:52PM | 71 | |||
| 1848370 | Active | Delayed | Sep 6 2023 2:15AM | 71 |
Community Homes Near N136W16911 Bonniwell Rd
| Germantown Real Estate | 53022 Real Estate |
|---|---|
| Germantown Vacant Land Real Estate | 53022 Vacant Land Real Estate |
| Germantown Foreclosures | 53022 Foreclosures |
| Germantown Single-Family Homes | 53022 Single-Family Homes |
| Germantown Condominiums |
The information which is contained on pages with property data is obtained from a number of different sources and which has not been independently verified or confirmed by the various real estate brokers and agents who have been and are involved in this transaction. If any particular measurement or data element is important or material to buyer, Buyer assumes all responsibility and liability to research, verify and confirm said data element and measurement. Shorewest Realtors is not making any warranties or representations concerning any of these properties. Shorewest Realtors shall not be held responsible for any discrepancy and will not be liable for any damages of any kind arising from the use of this site.
REALTOR *MLS* Equal Housing Opportunity


 Sign in
Sign in



