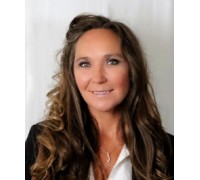W1586 Valley View Rd, Spring Prairie, WI 53105 Sold for $292,500 on 10/29/2021
Rural Contemporary Colonial on One Acre
Features of W1586 Valley View Rd, Spring Prairie, WI 53105
WI > Walworth > Spring Prairie > W1586 Valley View Rd
- Single Family Home
- Status: Sold
- 3 Bedrooms
- 1 Full Bathrooms
- 1 Half Bathrooms
- Type of Construction: Stick/Frame
- Est. Square Footage: 1,658
- Garage: 2.0, Attached
- Est. Year Built: 1973
- School District: East Troy Community
- High School: East Troy
- County: Walworth
- Postal Municipality: Burlington
- MLS#: 1749932
- Listing Company: Shorewest - Mukwonago
- Price/SqFt: $176
- Zip Code: 53105
Property Description for W1586 Valley View Rd, Spring Prairie, WI 53105
W1586 Valley View Rd, Spring Prairie, WI 53105 - Fresh Country Air, Clear Skies and Breathtaking views, what could be better? This spacious contemporary colonial situated on a one acre lot, could be that home you’ve been looking for! Foyer entrance welcomes you into the main family room and formal dining room. Large windows throughout along with a Southern Exposure provides the home with lots of natural light and warmth. Remodeled kitchen offers plenty of cabinets, dinette and convenient breakfast bar. Large sunken great room with patio doors leading to relaxing patio overlooking nature. Updated half bath on main level. Upstairs has a huge master bedroom with large walk in closet, 2 bedrooms, full bath and a bonus finished space for additional storage. 2 Car attached garage. The best of both worlds, country living yet just minutes from I-43 providing easy commute to just about anywhere! East Troy Schools! With your decorating ideas and a little TLC, you’ll make this home in no time! For peace of mind an HSA 1 Year Home Warranty is included!
Room Dimensions for W1586 Valley View Rd, Spring Prairie, WI 53105
Main
- Living Rm: 12.0 x 20.0
- Kitchen: 12.0 x 10.0
- Family Rm: 18.0 x 13.0
- Dining Area: 11.0 x 9.0
- DiningArea: 10.0 x 10.0
- Foyer: 7.0 x 5.0
- Half Baths: 1
Upper
- Primary BR: 11.0 x 20.0
- BR 2: 11.0 x 10.0
- BR 3: 10.0 x 11.0
- Full Baths: 1
Basement
- Full
Interior Features
- Heating/Cooling: Natural Gas Central Air, Forced Air
- Water Waste: Private Well
- Appliances Included: Dishwasher, Microwave, Other, Oven/Range
- Inclusions: Pool.
- Misc Interior: Expandable Attic, Wood or Sim. Wood Floors
Building and Construction
- 2 Story
- Rural Colonial, Contemporary
Land Features
- Waterfront/Access: N
| MLS Number | New Status | Previous Status | Activity Date | New List Price | Previous List Price | Sold Price | DOM |
| 1749932 | Sold | ActiveWO | Oct 29 2021 12:00AM | $292,500 | 69 | ||
| 1749932 | Sold | ActiveWO | Oct 29 2021 12:00AM | $292,500 | 69 | ||
| 1749932 | ActiveWO | Active | Sep 7 2021 9:20AM | 69 | |||
| 1749932 | Aug 31 2021 4:13PM | $299,500 | $310,000 | 69 | |||
| 1749932 | Aug 26 2021 9:09AM | $310,000 | $319,500 | 69 | |||
| 1749932 | Aug 13 2021 1:13PM | $319,500 | $325,000 | 69 | |||
| 1749932 | Active | ActiveWO | Jul 19 2021 9:47AM | 69 | |||
| 1749932 | ActiveWO | Active | Jul 6 2021 3:07PM | 69 |
Community Homes Near W1586 Valley View Rd
| Spring Prairie Real Estate | 53105 Real Estate |
|---|---|
| Spring Prairie Vacant Land Real Estate | 53105 Vacant Land Real Estate |
| Spring Prairie Foreclosures | 53105 Foreclosures |
| Spring Prairie Single-Family Homes | 53105 Single-Family Homes |
| Spring Prairie Condominiums |
The information which is contained on pages with property data is obtained from a number of different sources and which has not been independently verified or confirmed by the various real estate brokers and agents who have been and are involved in this transaction. If any particular measurement or data element is important or material to buyer, Buyer assumes all responsibility and liability to research, verify and confirm said data element and measurement. Shorewest Realtors is not making any warranties or representations concerning any of these properties. Shorewest Realtors shall not be held responsible for any discrepancy and will not be liable for any damages of any kind arising from the use of this site.
REALTOR *MLS* Equal Housing Opportunity


 Sign in
Sign in



