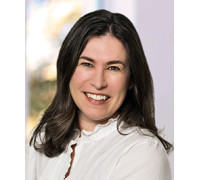1802 Knob Rd, Lyons, WI 53105 Sold for $4,400,000 on 10/17/2022
Features of 1802 Knob Rd, Lyons, WI 53105
WI > Walworth > Lyons > 1802 Knob Rd
- Single Family Home
- Status: Sold
- 12 Total Rooms
- 3 Bedrooms
- 3 Full Bathrooms
- 1 Half Bathrooms
- Est. Square Footage: 3,600
- Garage: 4.0, Detached
- Est. Year Built: 1890
- School District: Burlington Area
- High School: Burlington
- County: Walworth
- Postal Municipality: Burlington
- MLS#: 1804681
- Listing Company: Geneva Lakefront Realty
- Price/SqFt: $1388
- Zip Code: 53105
Property Description for 1802 Knob Rd, Lyons, WI 53105
1802 Knob Rd, Lyons, WI 53105 - You won't find Burr Oaks farm unless you're really looking for it. An understated entry gives way to a winding cobble driveway that dips past untold numbers of trees and flowers and shrubs and grasses. Beyond the Ussurian Pears, the Pin Oaks, near the Honey Locust and just to the edge of the prairies where the cone flowers bloom brilliantly, you'll catch your first glimpse of this renovated 1890 cream city brick home, tucked inside a flowering garden that perfumes your arrival. The renovation of this estate was performed by local craftsmen with an eye towards refined luxury without concern for cost. The home is divine, the grounds unrivaled, the pool and pool house are simple summer perfection. 174 acres of immense privacy with pond prairie and pasture, minutes from downtown Lake Geneva.
Room Dimensions for 1802 Knob Rd, Lyons, WI 53105
Main
- Living Rm: 28.0 x 17.0
- Kitchen: 19.0 x 15.0
- Family Rm: 17.0 x 17.0
- Dining Area: 14.0 x 17.0
- Den: 12.0 x 14.0
- Foyer: 13.0 x 12.0
- ScreenedPorch: 16.0 x 10.0
- Half Baths: 1
Upper
- Primary BR: 18.0 x 16.0
- BR 2: 15.0 x 14.0
- BR 3: 10.0 x 12.0
- Full Baths: 2
Lower
- Utility Rm: 8.0 x 13.0
- Exercise Room: 14.0 x 15.0
- Full Baths: 1
Other
-
Additional Garage(s), Barn(s), Gazebo, Storage Shed
Basement
- Crawl Space, Finished, Full Size Windows, Partial
Interior Features
- Heating/Cooling: Natural Gas Central Air, Forced Air, In Floor Radiant, Multiple Units
- Water Waste: Private Well, Septic System
- Appliances Included: Dishwasher, Dryer, Range, Refrigerator, Washer
- Inclusions: Whatever is negotiated into the contract of sale.
- Misc Interior: 2 or more Fireplaces, Kitchen Island, Natural Fireplace, Vaulted Ceiling(s), Wood or Sim. Wood Floors
Building and Construction
- 2 Story
- Hobby Farm
- Rural, Wooded
- Exterior: Deck, Horse Allowed, Inground Pool, Patio Colonial
Land Features
- Waterfront/Access: N
| MLS Number | New Status | Previous Status | Activity Date | New List Price | Previous List Price | Sold Price | DOM |
| 1804681 | Sold | ActiveWO | Oct 17 2022 12:00AM | $4,400,000 | 28 | ||
| 1804681 | Sold | ActiveWO | Oct 17 2022 12:00AM | $4,400,000 | 28 | ||
| 1804681 | ActiveWO | Active | Aug 31 2022 11:08AM | 28 | |||
| 1804681 | Active | Jul 28 2022 1:40PM | $4,999,000 | 28 |
Community Homes Near 1802 Knob Rd
| Lyons Real Estate | 53105 Real Estate |
|---|---|
| Lyons Vacant Land Real Estate | 53105 Vacant Land Real Estate |
| Lyons Foreclosures | 53105 Foreclosures |
| Lyons Single-Family Homes | 53105 Single-Family Homes |
| Lyons Condominiums |
The information which is contained on pages with property data is obtained from a number of different sources and which has not been independently verified or confirmed by the various real estate brokers and agents who have been and are involved in this transaction. If any particular measurement or data element is important or material to buyer, Buyer assumes all responsibility and liability to research, verify and confirm said data element and measurement. Shorewest Realtors is not making any warranties or representations concerning any of these properties. Shorewest Realtors shall not be held responsible for any discrepancy and will not be liable for any damages of any kind arising from the use of this site.
REALTOR *MLS* Equal Housing Opportunity


 Sign in
Sign in


