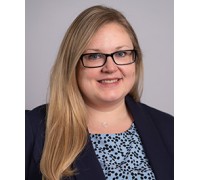W3124 S Lakeshore Dr, Linn, WI 53147 $28,000,000
Features of W3124 S Lakeshore Dr, Linn, WI 53147
WI > Walworth > Linn > W3124 S Lakeshore Dr
- Single Family Home
- Status: Active
- 10 Bedrooms
- 11 Full Bathrooms
- 5 Half Bathrooms
- Est. Square Footage: 16,000
- Garage: 4.0, Attached
- Est. Year Built: 2011
- Est. Acreage: 12
- School District: Linn J6
- High School: Badger
- Body of Water: Geneva Lake
- Est. Waterfront Footage: 368.0
- County: Walworth
- Property Taxes: $145,286
- Property Tax Year: 2022
- Postal Municipality: Lake Geneva
- MLS#: 1873722
- Listing Company: @properties
- Price/SqFt: $1750
- Zip Code: 53147
Property Description for W3124 S Lakeshore Dr, Linn, WI 53147
W3124 S Lakeshore Dr, Linn, WI 53147 - This stunning estate was completed in 2011 after the most painstaking renovation/additions were performed by Hummel Construction. The level of quality is unmatched-perfect for the most discerning buyer! This property is fabulous for entertaining-enjoying the most of what Geneva Lake has to offer! Gorgeous ULTRA high-end finishes throughout the home w/breathtaking vistas from almost every room. Open 1st flr & smart 2nd flr (with 2 elevators) allowing for everyone to have their own private space-which is perfect for multi-generational living. After a day of boating-relax in your infinity pool/spa & enjoy a cold beverage at your custom bar. The sunsets from this home are simply magical & not to be missed! Come see why generation after generation flock to the ''Hamptons of the Midwest'' shores
Room Dimensions for W3124 S Lakeshore Dr, Linn, WI 53147
Main
- Living Rm: 38.0 x 33.0
- Kitchen: 27.0 x 25.0
- Family Rm: 32.0 x 24.0
- Dining Area: 28.0 x 27.0
- Den: 26.0 x 25.0
- Bedroom: 18.0 x 18.0
- Bedroom: 19.0 x 18.0
- Full Baths: 3
- Half Baths: 3
Upper
- Bonus Room: 37.0 x 18.0
- Primary BR: 27.0 x 24.0
- BR 2: 17.0 x 14.0
- BR 3: 17.0 x 16.0
- BR 4: 17.0 x 15.0
- BR 5: 31.0 x 20.0
- Full Baths: 8
Lower
- Rec Rm: 48.0 x 34.0
- Utility Rm: 33.0 x 23.0
- Theater Room: 27.0 x 26.0
- Half Baths: 2
Other
-
Additional Garage(s), Gazebo, Guest House
Basement
- 8+ Ceiling, Full
Interior Features
- Heating/Cooling: Geothermal Central Air, Forced Air, In Floor Radiant
- Water Waste: Holding Tank, Mound System, Private Well, Septic System
- Appliances Included: Cooktop, Dishwasher, Disposal, Dryer, Freezer, Microwave, Range, Refrigerator, Washer
- Misc Interior: 2 or more Fireplaces, Hot Tub, Intercom/Music, Kitchen Island, Pantry, Security System, Walk-In Closet(s), Wet Bar, Wood or Sim. Wood Floors
Building and Construction
- Other
- Separate Quarters, Water Access/Rights, Waterfrontage on Lot
- View of Water
- Exterior: Deck, Inground Pool, Sprinkler System Colonial
Land Features
- Water Features: Boat Slip, Lake, Pier, Private Dock
- Waterfront/Access: Y
| MLS Number | New Status | Previous Status | Activity Date | New List Price | Previous List Price | Sold Price | DOM |
| 1873722 | Active | May 2 2024 3:56PM | $28,000,000 | 17 |
Community Homes Near W3124 S Lakeshore Dr
| Linn Real Estate | 53147 Real Estate |
|---|---|
| Linn Vacant Land Real Estate | 53147 Vacant Land Real Estate |
| Linn Foreclosures | 53147 Foreclosures |
| Linn Single-Family Homes | 53147 Single-Family Homes |
| Linn Condominiums |
The information which is contained on pages with property data is obtained from a number of different sources and which has not been independently verified or confirmed by the various real estate brokers and agents who have been and are involved in this transaction. If any particular measurement or data element is important or material to buyer, Buyer assumes all responsibility and liability to research, verify and confirm said data element and measurement. Shorewest Realtors is not making any warranties or representations concerning any of these properties. Shorewest Realtors shall not be held responsible for any discrepancy and will not be liable for any damages of any kind arising from the use of this site.
REALTOR *MLS* Equal Housing Opportunity


 Sign in
Sign in
















































































































