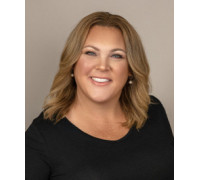206 Potter Rd 101, Elkhorn, WI 53121 Sold for $280,000 on 12/15/2022
Stairless Ranch with Zero Thresholds!
Features of 206 Potter Rd 101, Elkhorn, WI 53121
WI > Walworth > Elkhorn > 206 Potter Rd 101
- Condominium
- Status: Sold
- 8 Total Rooms
- 2 Bedrooms
- 2 Full Bathrooms
- Est. Square Footage: 1,664
- Garage: 2.0, Attached
- Est. Year Built: 2003
- Condo Name: Evergreen Estates
- Pets: 1 Dog OK, Cat(s) OK
- Condo Fees Include: Common Area Insur., Common Area Maint., Lawn Maintenance, Replacement Reserve, Snow Removal, Trash Collection
- Misc Interior: Cable TV Available, Gas Fireplace, High Speed Internet, In-Unit Laundry, Pantry, Private Entry, Walk-In Closet(s)
- School District: Elkhorn Area
- High School: Elkhorn Area
- County: Walworth
- Postal Municipality: Elkhorn
- MLS#: 1818809
- Listing Company: Shorewest - Mukwonago
- Price/SqFt: $165
- Zip Code: 53121
Property Description for 206 Potter Rd 101, Elkhorn, WI 53121
206 Potter Rd 101, Elkhorn, WI 53121 - A new career opportunity is the only reason this move-in ready unit is available! As you enter through your private entry, notice there is no threshold to step over. You will find the same from the garage! Unleash your inner Rachel Ray in the spacious kitchen with an abundance of hardwood cabinets and counter space! In unit laundry makes multi-tasking a breeze! The open floorplan lends to an exceptional place to host as you can easily entertain a large group. If you have overnight guests, each bedroom has its own bathroom and private space! Primary suite has a generous walk-in closet. Fitness your thing? Stroll the pathways of neighboring Evergreen Golf Course. Golfers will be pleased with the extra deep two car garage that would fit a golf cart too! Tons of storage! Pets welcome!
Room Dimensions for 206 Potter Rd 101, Elkhorn, WI 53121
Main
- Living Rm: 16.0 x 16.0
- Kitchen: 13.0 x 11.0
- Dining Area: 14.0 x 13.0
- Den: 12.0 x 8.0
- Utility Rm: 8.0 x 6.0
- Bonus Room: 15.0 x 10.0
- Primary BR: 15.0 x 14.0
- BR 2: 12.0 x 12.0
- Full Baths: 2
Basement
- None
Interior Features
- Heating/Cooling: Natural Gas Central Air, Forced Air
- Water Waste: Municipal Sewer, Municipal Water
- Appliances Included: Cooktop, Dishwasher, Disposal, Dryer, Microwave, Oven, Range, Refrigerator, Washer, Water Softener Owned
- Inclusions: Oven/stove, refrigerator, microwave, washer, dryer, dishwasher, garbage disposal, H20 softener (owned), (2) edo.
- Common Green Space
Building and Construction
- Ranch
Land Features
- Waterfront/Access: N
| MLS Number | New Status | Previous Status | Activity Date | New List Price | Previous List Price | Sold Price | DOM |
| 1818809 | Sold | Pending | Dec 15 2022 12:00AM | $280,000 | 6 | ||
| 1818809 | Sold | Pending | Dec 15 2022 12:00AM | $280,000 | 6 | ||
| 1818809 | Pending | ActiveWO | Dec 6 2022 2:44PM | 6 | |||
| 1818809 | ActiveWO | Active | Nov 26 2022 8:35PM | 6 | |||
| 1771349 | Sold | ActiveWO | Dec 3 2021 12:00AM | $256,500 | 9 | ||
| 1771349 | ActiveWO | Active | Nov 19 2021 10:13AM | 9 | |||
| 1771349 | Active | Nov 9 2021 8:17PM | $259,900 | 9 | |||
| 1516516 | Sold | Pending | Apr 14 2017 12:00AM | $175,000 | 1 | ||
| 1516516 | Pending | Active | Mar 4 2017 7:44PM | 1 | |||
| 1516516 | Active | Mar 4 2017 7:31PM | $176,900 | 1 | |||
| 1411275 | Sold | ActiveWO | Jun 1 2015 12:00AM | $160,000 | 32 | ||
| 1411275 | ActiveWO | Active | Apr 27 2015 12:10PM | 32 | |||
| 1313578 | Sold | ActiveWO | Nov 1 2013 12:00AM | $150,000 | 130 | ||
| 1313578 | ActiveWO | Active | Oct 4 2013 10:25AM | 130 | |||
| 1313578 | Active | Expired | Oct 1 2013 9:23AM | 130 | |||
| 1313578 | Expired | Active | 130 | ||||
| 1279128 | Expired | Active | 244 | ||||
| 861699 | Sold | Pending | May 18 2007 12:00AM | $180,000 | 245 | ||
| 861699 | Pending | Active | May 10 2007 11:42AM | 245 | |||
| 861699 | Jan 26 2007 9:04AM | $184,900 | $189,900 | 245 | |||
| 861699 | Active | Sep 8 2006 1:45PM | $189,900 | 245 |
Community Homes Near 206 Potter Rd 101
| Elkhorn Real Estate | 53121 Real Estate |
|---|---|
| Elkhorn Vacant Land Real Estate | 53121 Vacant Land Real Estate |
| Elkhorn Foreclosures | 53121 Foreclosures |
| Elkhorn Single-Family Homes | 53121 Single-Family Homes |
| Elkhorn Condominiums |
The information which is contained on pages with property data is obtained from a number of different sources and which has not been independently verified or confirmed by the various real estate brokers and agents who have been and are involved in this transaction. If any particular measurement or data element is important or material to buyer, Buyer assumes all responsibility and liability to research, verify and confirm said data element and measurement. Shorewest Realtors is not making any warranties or representations concerning any of these properties. Shorewest Realtors shall not be held responsible for any discrepancy and will not be liable for any damages of any kind arising from the use of this site.
REALTOR *MLS* Equal Housing Opportunity


 Sign in
Sign in


