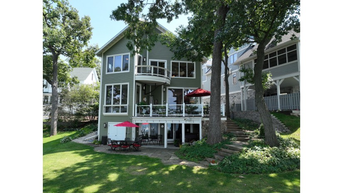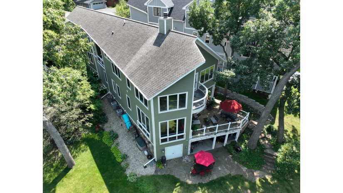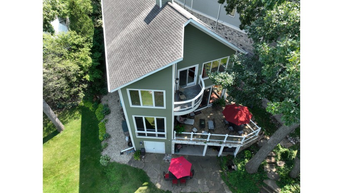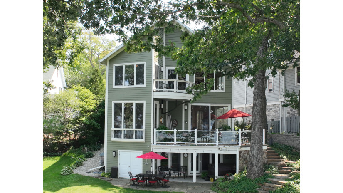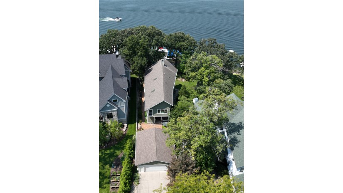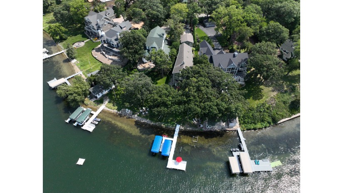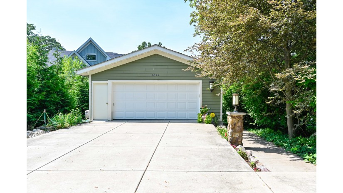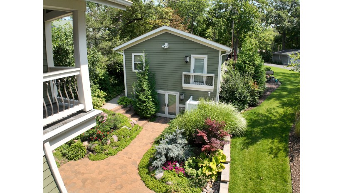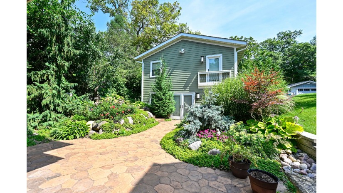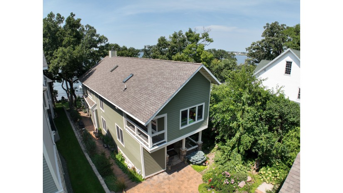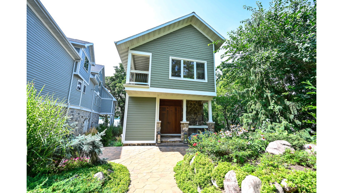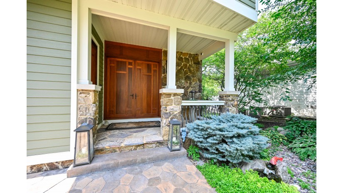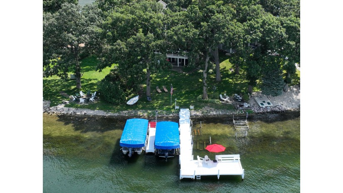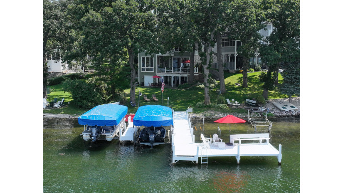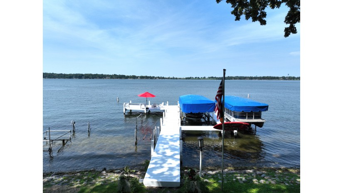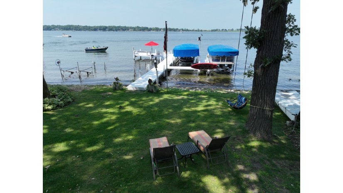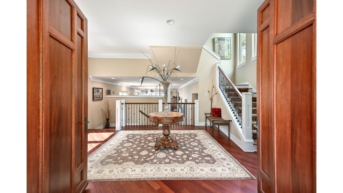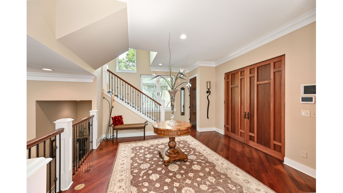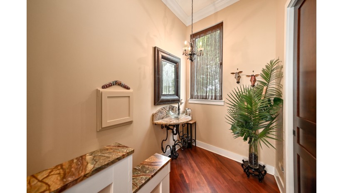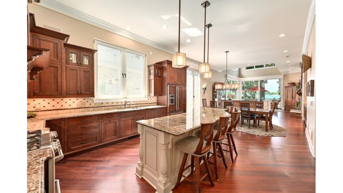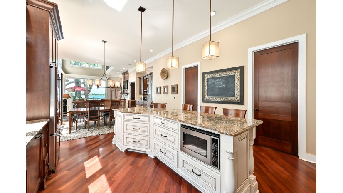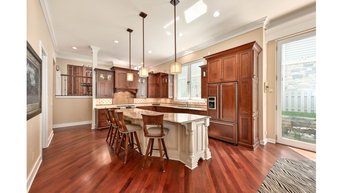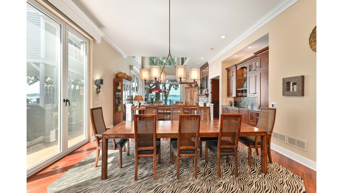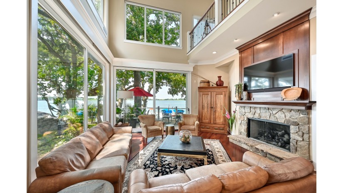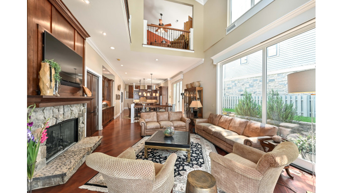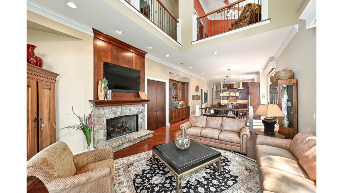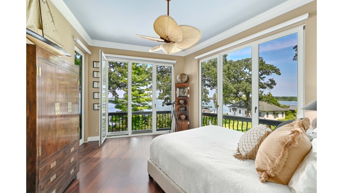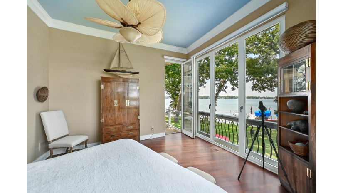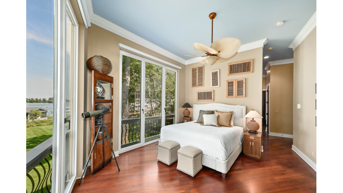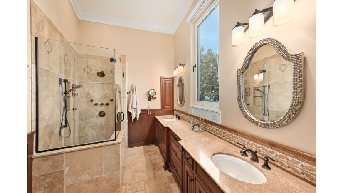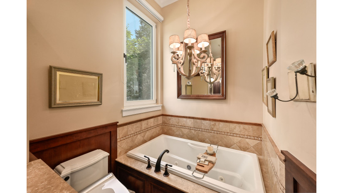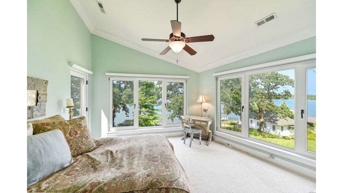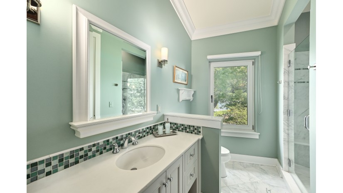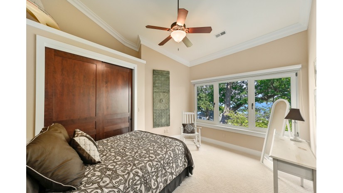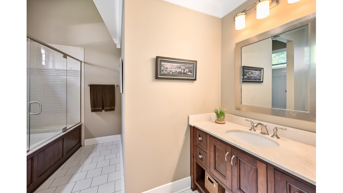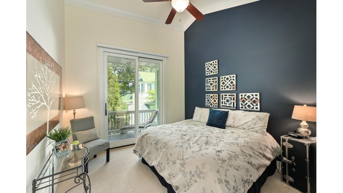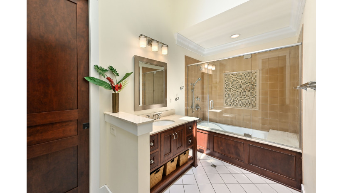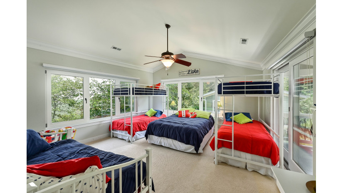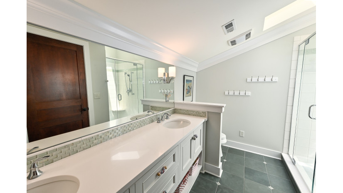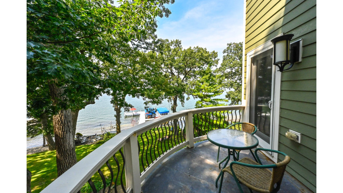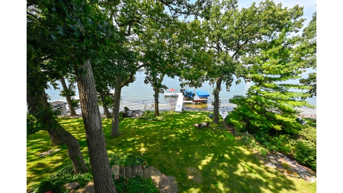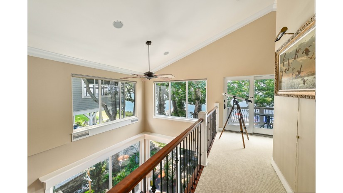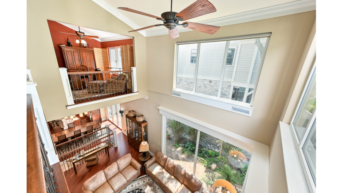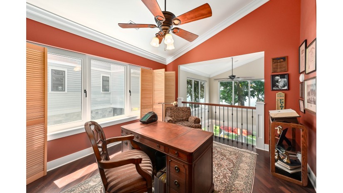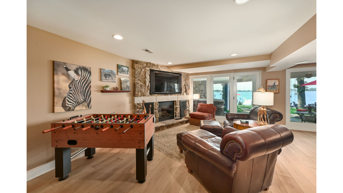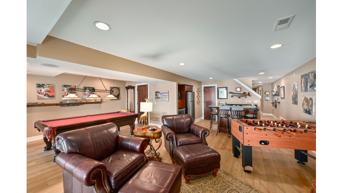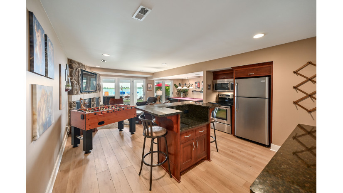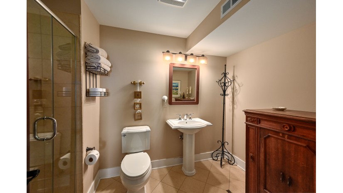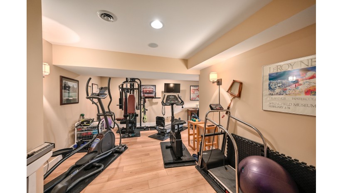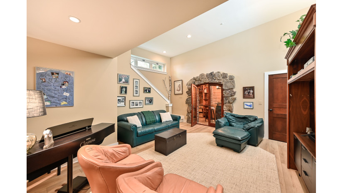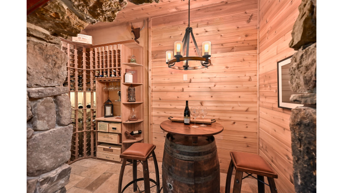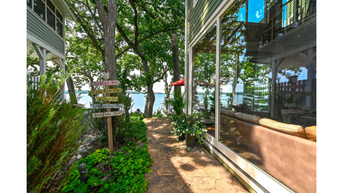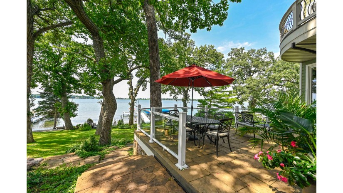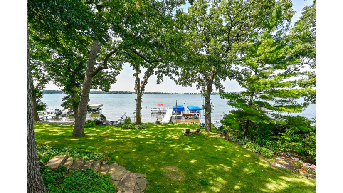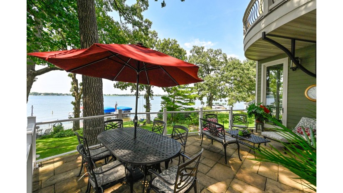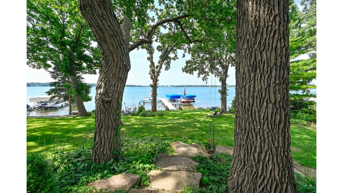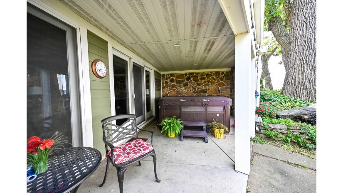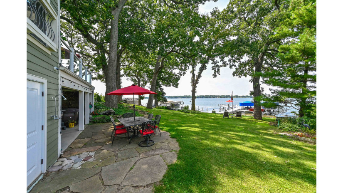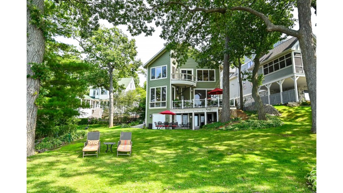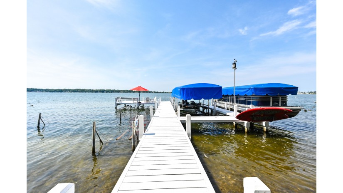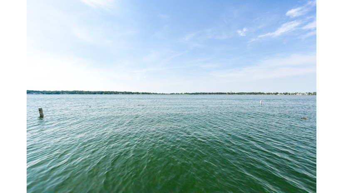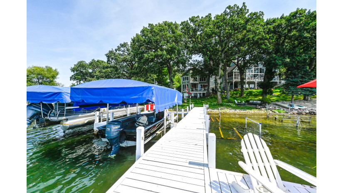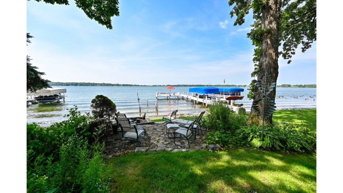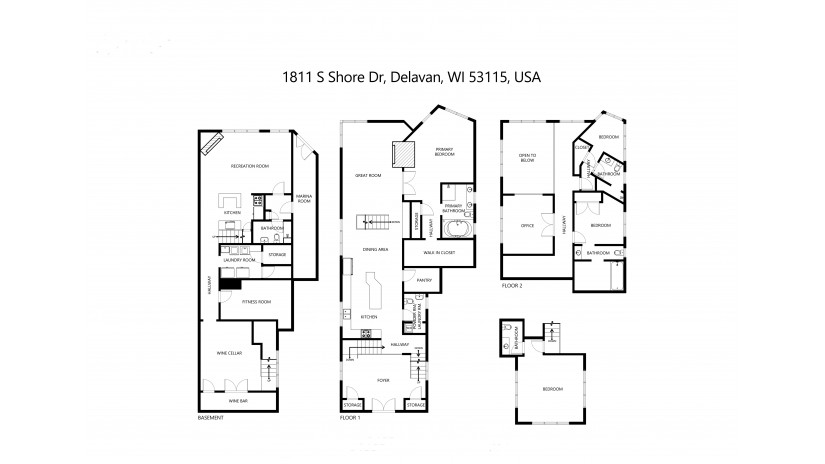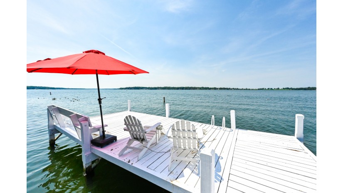
1811 South Shore Dr, Delavan, WI 53115 $3,500,000
Lakefront Luxury Living on Delavan Lake!
Features of 1811 South Shore Dr, Delavan, WI 53115
WI > Walworth > Delavan > 1811 South Shore Dr
- Single Family Home
- Status: Active
- 16 Total Rooms
- 5 Bedrooms
- 6 Full Bathrooms
- 1 Half Bathrooms
- Est. Square Footage: 5,626
- Garage: 2.0, Detached
- Est. Year Built: 1989
- Est. Acreage: 0.36
- School District: Delavan-Darien
- High School: Delavan-Darien
- Body of Water: Delavan
- Est. Waterfront Footage: 74.0
- County: Walworth
- Property Taxes: $21,768
- Property Tax Year: 2023
- Postal Municipality: Delavan
- MLS#: 1869525
- Listing Company: Shorewest - Delavan
- Price/SqFt: $622
- Zip Code: 53115
Property Description for 1811 South Shore Dr, Delavan, WI 53115
1811 South Shore Dr, Delavan, WI 53115 - Welcome to this exquisite lakefront retreat nestled along the prestigious South Shore of Delavan Lake where each day concludes with breathtaking sunsets. Upon entering, a grand foyer sets the tone for the elegance and sophistication found throughout the home. Large custom windows made in Germany frame the panoramic vistas seamlessly merging the interior with the natural beauty outside. The gourmet kitchen is equipped with custom cabinetry and granite counter tops. Each of the five bedrooms is a sanctuary of tranquility boasting its own ensuite bathroom ensuring privacy and comfort. Discover an enchanting wine cellar nestled in the depths of the basement. Enjoy the sights and sounds of lake living on the outdoor balconies. Come experience the epitome of lakefront luxury living!
Room Dimensions for 1811 South Shore Dr, Delavan, WI 53115
Main
- Living Rm: 22.0 x 16.0
- Kitchen: 17.0 x 14.0
- Dining Area: 16.0 x 10.0
- Foyer: 20.0 x 14.0
- Primary BR: 16.0 x 14.0
- Full Baths: 1
- Half Baths: 1
Upper
- Den: 13.0 x 11.0
- BR 2: 16.0 x 15.0
- BR 3: 11.0 x 10.0
- BR 4: 12.0 x 12.0
- BR 5: 12.0 x 12.0
- Full Baths: 4
Lower
- Kitchen: 12.0 x 10.0
- Family Rm: 19.0 x 15.0
- Rec Rm: 23.0 x 16.0
- Utility Rm: 10.0 x 9.0
- Exercise Room: 17.0 x 16.0
- Other Rm: 12.0 x 6.0
- Full Baths: 1
Basement
- Block, Finished, Full, Poured Concrete, Shower, Sump Pump, Walk Out/Outer Door
Interior Features
- Heating/Cooling: Natural Gas Central Air, Forced Air
- Water Waste: Municipal Sewer, Private Well
- Appliances Included: Dishwasher, Disposal, Dryer, Freezer, Microwave, Other, Oven, Range, Refrigerator, Washer, Water Softener Owned
- Inclusions: Refer to List of Items Included in Document Section of MLS.
- Misc Interior: 2 or more Fireplaces, Cable TV Available, Central Vacuum, Gas Fireplace, High Speed Internet, Hot Tub, Intercom/Music, Kitchen Island, Pantry, Security System, Vaulted Ceiling(s), Walk-In Closet(s), Wet Bar, Wood or Sim. Wood Floors
Building and Construction
- 2 Story
- Shoreland Zoning, Water Access/Rights, Waterfrontage on Lot
- View of Water, Wooded
- Exterior: Deck, Patio Contemporary
Land Features
- Water Features: Lake
- Waterfront/Access: Y
| MLS Number | New Status | Previous Status | Activity Date | New List Price | Previous List Price | Sold Price | DOM |
| 1869525 | Active | Apr 1 2024 10:43AM | 30 |
Community Homes Near 1811 South Shore Dr
| Delavan Real Estate | 53115 Real Estate |
|---|---|
| Delavan Vacant Land Real Estate | 53115 Vacant Land Real Estate |
| Delavan Foreclosures | 53115 Foreclosures |
| Delavan Single-Family Homes | 53115 Single-Family Homes |
| Delavan Condominiums |
The information which is contained on pages with property data is obtained from a number of different sources and which has not been independently verified or confirmed by the various real estate brokers and agents who have been and are involved in this transaction. If any particular measurement or data element is important or material to buyer, Buyer assumes all responsibility and liability to research, verify and confirm said data element and measurement. Shorewest Realtors is not making any warranties or representations concerning any of these properties. Shorewest Realtors shall not be held responsible for any discrepancy and will not be liable for any damages of any kind arising from the use of this site.
REALTOR *MLS* Equal Housing Opportunity


 Sign in
Sign in