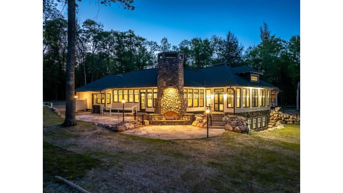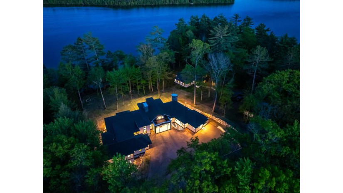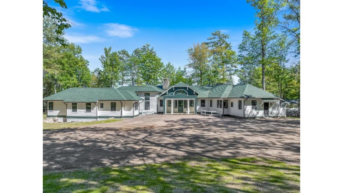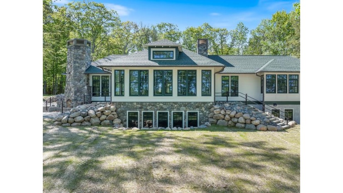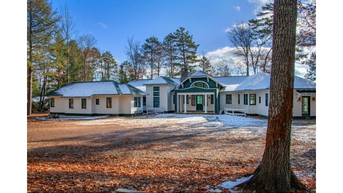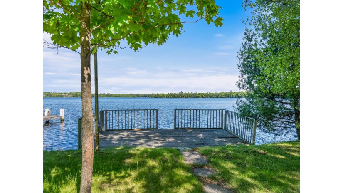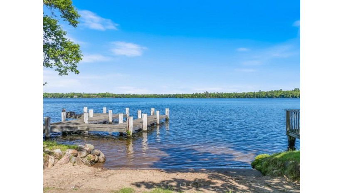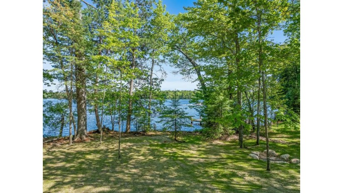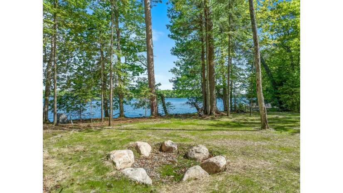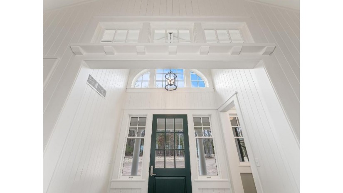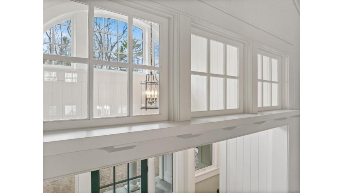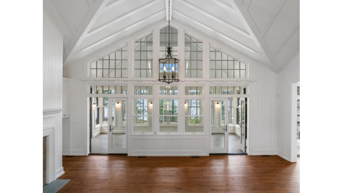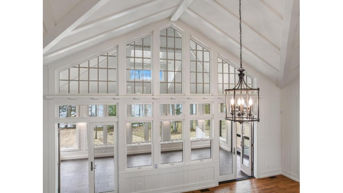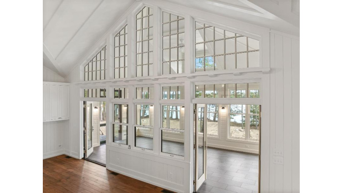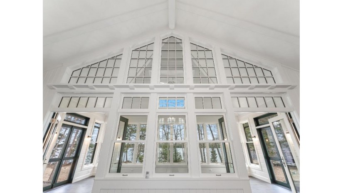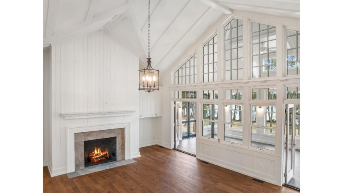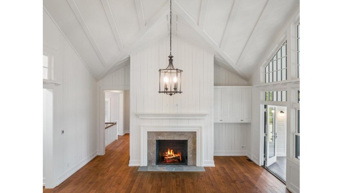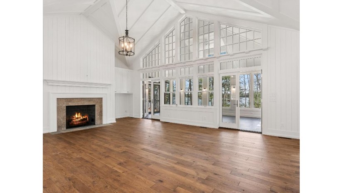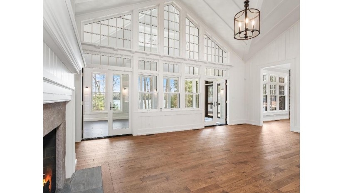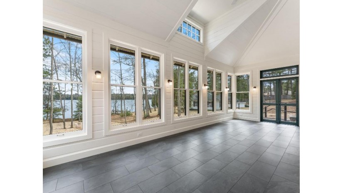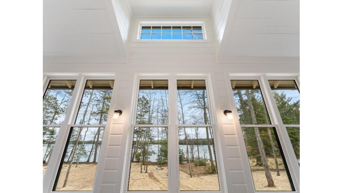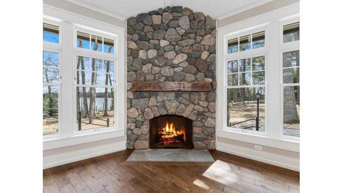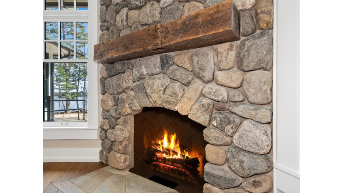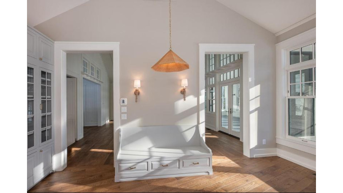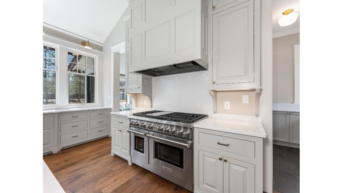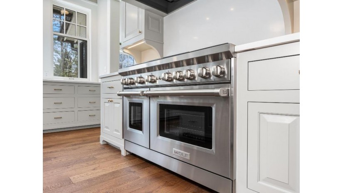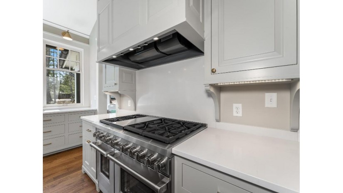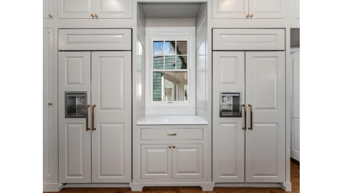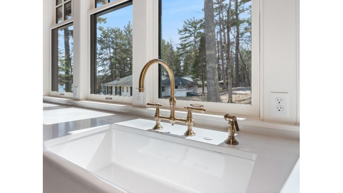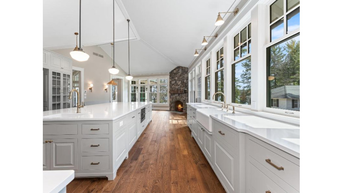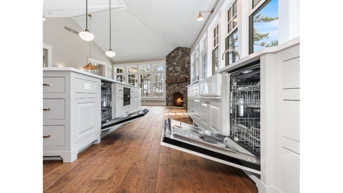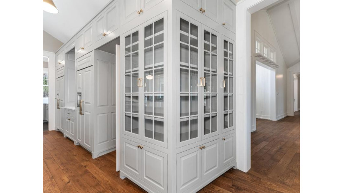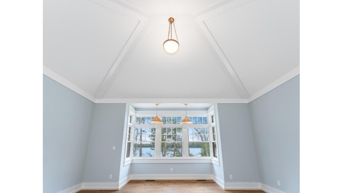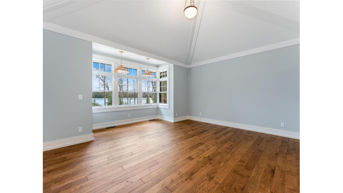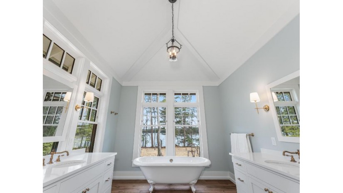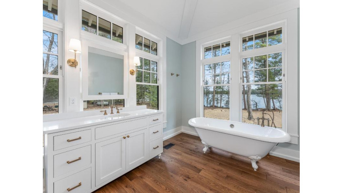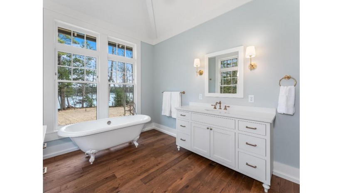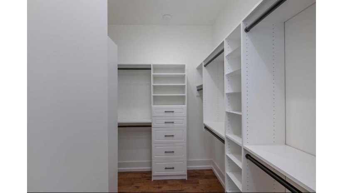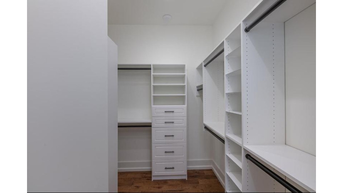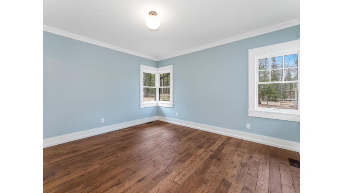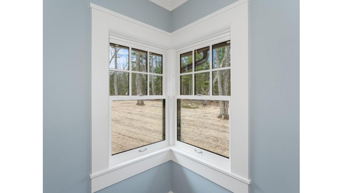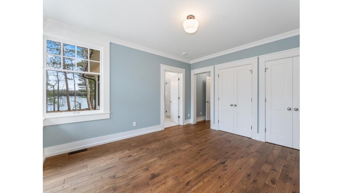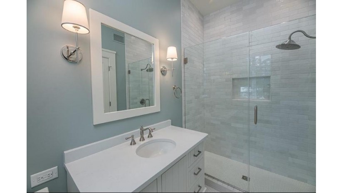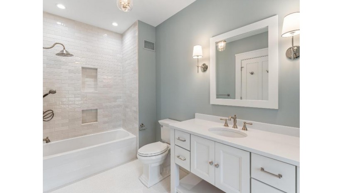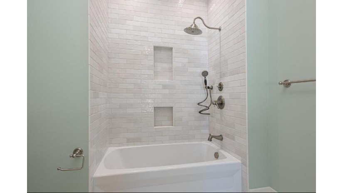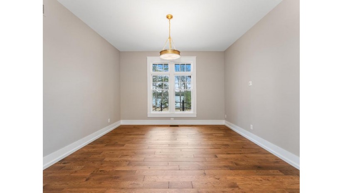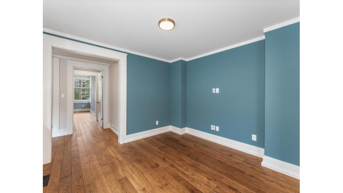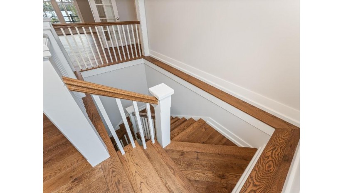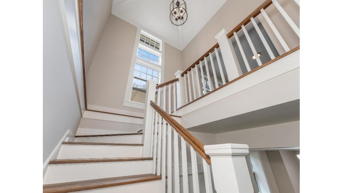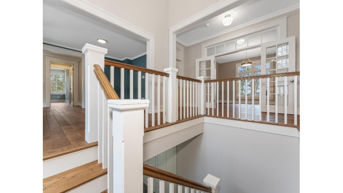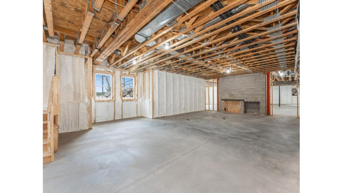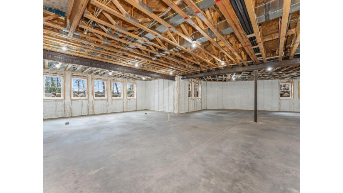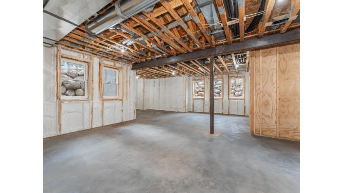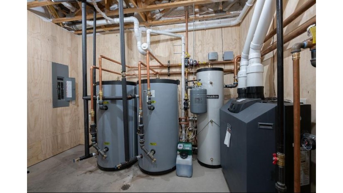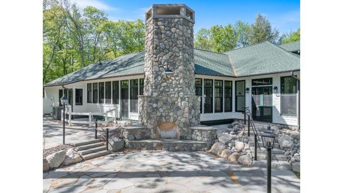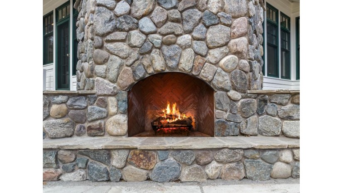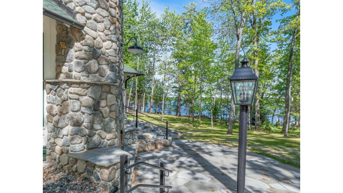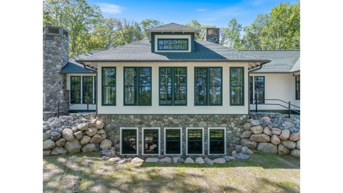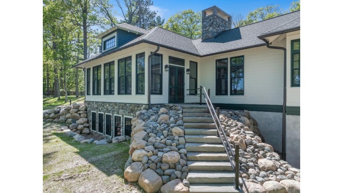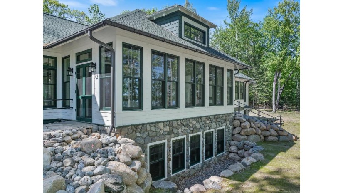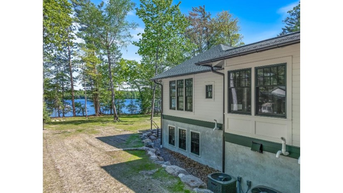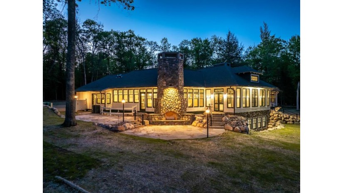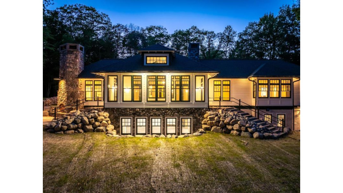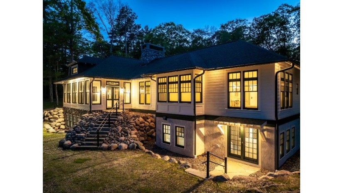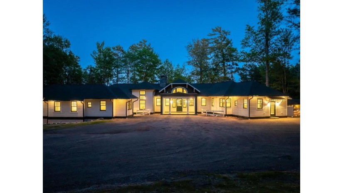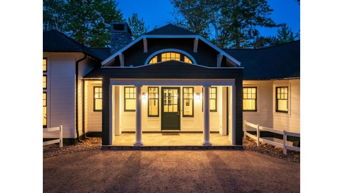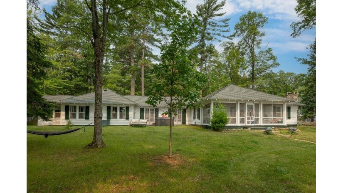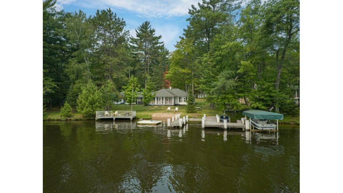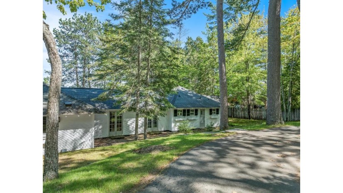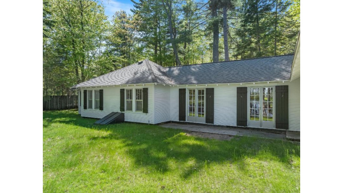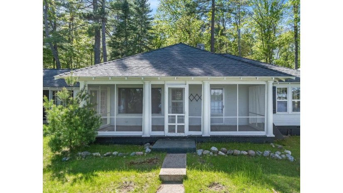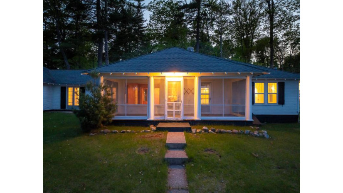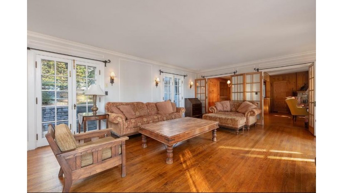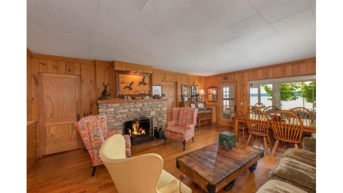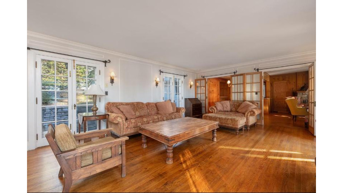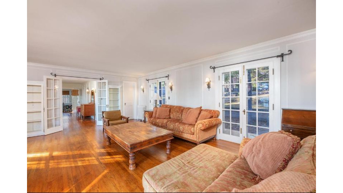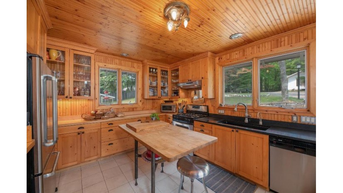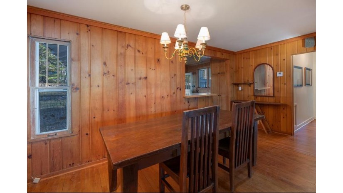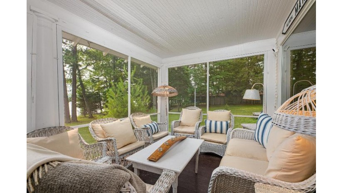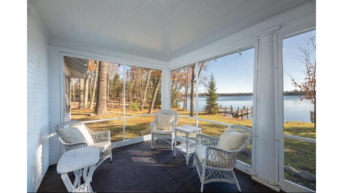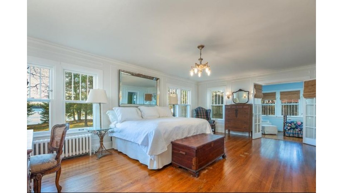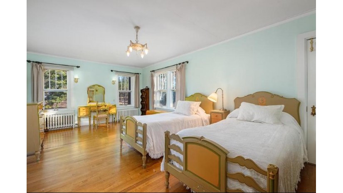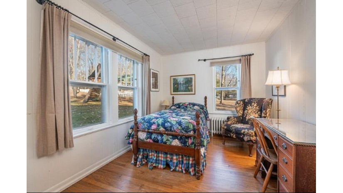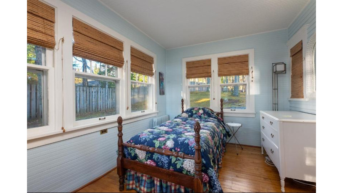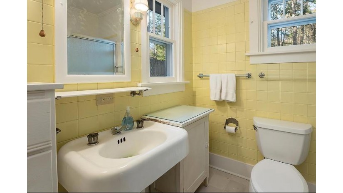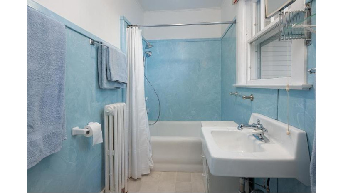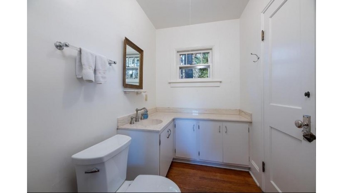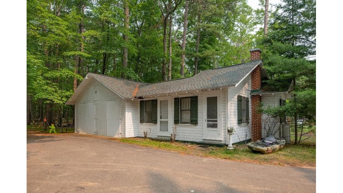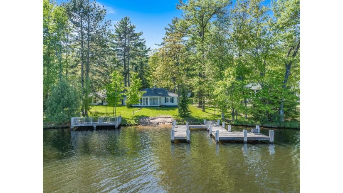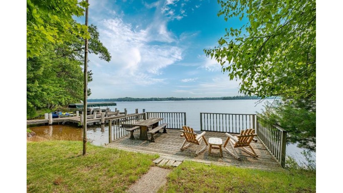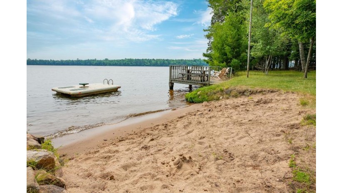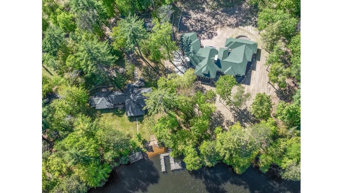1092 Cranberry Shore Ln 1090, Eagle River, WI 54521 $6,400,000
Features of 1092 Cranberry Shore Ln 1090, Eagle River, WI 54521
WI > Vilas > Eagle River > 1092 Cranberry Shore Ln 1090
- Single Family Home
- Property Type: SingleFamilyResidence
- Status: Active
- 4 Bedrooms
- 4 Full Bathrooms
- 2 Half Bathrooms
- Est. Square Footage: 4,927
- Attached Garage: No
- Est. Year Built: 2024
- Est. Acreage: 4.17
- High School: VI Northland Pines
- Body of Water: Cranberry
- Est. Waterfront Footage: 338
- County: Vilas
- Property Taxes: $14,602
- Property Tax Year: 2023
- Postal Municipality: Eagle River
- Township: Washington
- MLS#: 205398
- Listing Company: Re/Max Property Pros
- Price/SqFt: $1298
- Zip Code: 54521
Property Description for 1092 Cranberry Shore Ln 1090, Eagle River, WI 54521
1092 Cranberry Shore Ln 1090, Eagle River, WI 54521 - This magnificent estate on the 28 lake Eagle River/Three Lakes Chain of Lakes is the epitome of luxury and superior construction. Boasting almost 5,000 sq. ft. of living space on the main level,this vintage inspired main home designed by renowned architect Wade Weismann.Completed in 2024 by local craftsmen and featuring 4 bedrooms & 6 baths as well as an array of high-end finishes and stunning architectural details throughout including unparalleled woodwork. Highlights of this home include gourmet kitchen, lakeside 4 season sunporch and one of a kind fieldstone outdoor fireplace. Take advantage of the almost 5000 sq.ft. lower level walk out to add additional living space .In addition to the unique main home, there is also a guest/summer home with 3 bedrooms and 4 baths, plus additional outbuildings for your use. Privately nestled on 4.17 acres with 338' of level sand swimming frontage with Southeast exposure on Cranberry Lake.This property will meet and exceed all expectations.
Room Dimensions for 1092 Cranberry Shore Ln 1090, Eagle River, WI 54521
Main
- Living Rm: 27x20'5
- Kitchen: 35'3x20'10
- Office: 14'3x14'4
- Utility Rm: 7'6x7'1
- Bonus Room: 10'3x11'1
- Entrance: 9'9x6'6
- Mud Room: 12'2x21'1
- Sunroom: 26'5x13'7
- Primary BR: 18'9x18
- Bedroom: 14x11'10
- Bedroom: 13'3x13'9
- Bedroom: 14'2x13'3
- Bathroom:
- Bathroom:
Basement
- BathStubbed, EgressWindows, ExteriorEntry, Full, InteriorEntry, Unfinished
Interior Features
- Heating/Cooling: ForcedAir, HotWater, NaturalGas
Building and Construction
- OneStory
- Flooring: Mixed, Tile, Wood
- Roof: Composition, Shingle
Land Features
- Waterfront/Access: Y
| MLS Number | New Status | Previous Status | Activity Date | New List Price | Previous List Price | Sold Price | DOM |
| 205398 | Active | Feb 6 2024 12:18PM | $6,400,000 | 85 |
Community Homes Near 1092 Cranberry Shore Ln 1090
| Eagle River Real Estate | 54521 Real Estate |
|---|---|
| Eagle River Vacant Land Real Estate | 54521 Vacant Land Real Estate |
| Eagle River Foreclosures | 54521 Foreclosures |
| Eagle River Single-Family Homes | 54521 Single-Family Homes |
| Eagle River Condominiums |
The information which is contained on pages with property data is obtained from a number of different sources and which has not been independently verified or confirmed by the various real estate brokers and agents who have been and are involved in this transaction. If any particular measurement or data element is important or material to buyer, Buyer assumes all responsibility and liability to research, verify and confirm said data element and measurement. Shorewest Realtors is not making any warranties or representations concerning any of these properties. Shorewest Realtors shall not be held responsible for any discrepancy and will not be liable for any damages of any kind arising from the use of this site.
REALTOR *MLS* Equal Housing Opportunity


 Sign in
Sign in