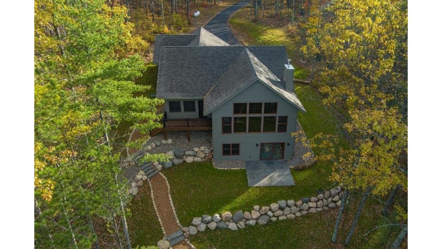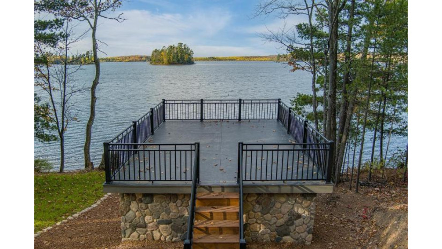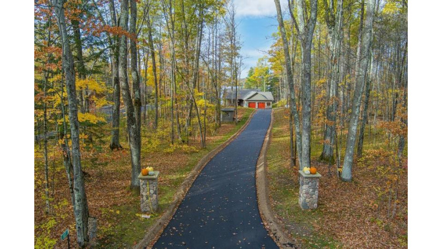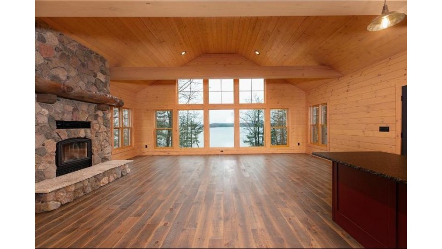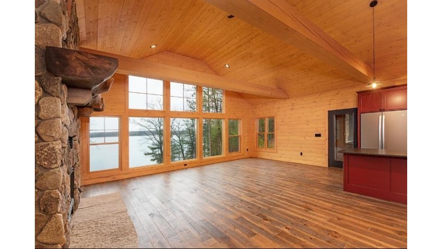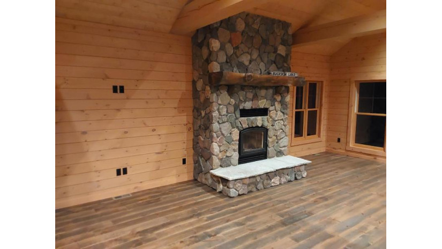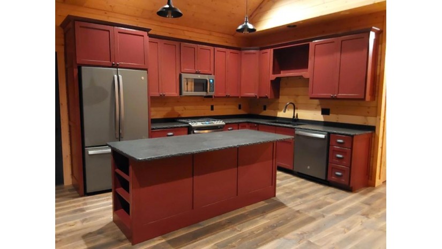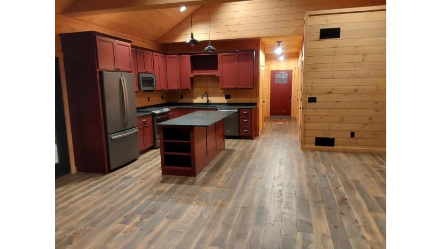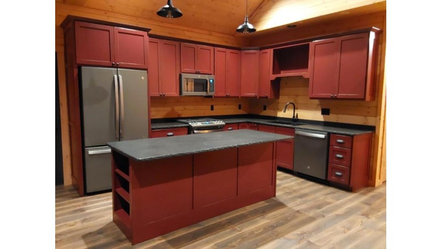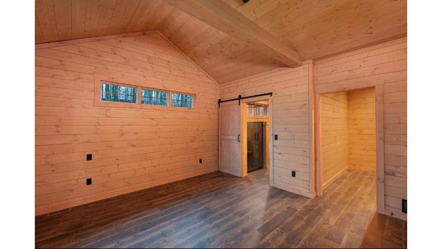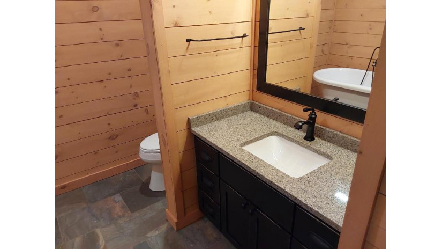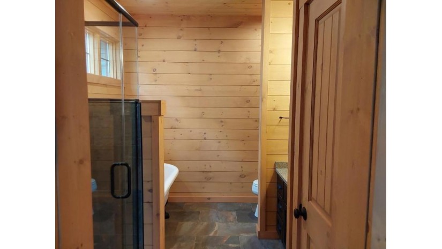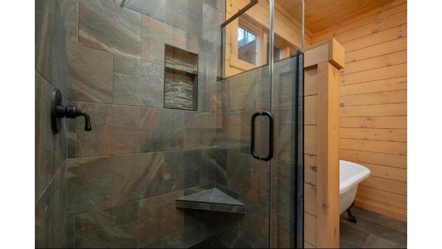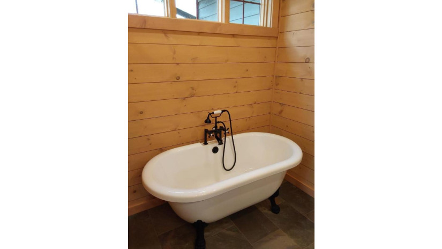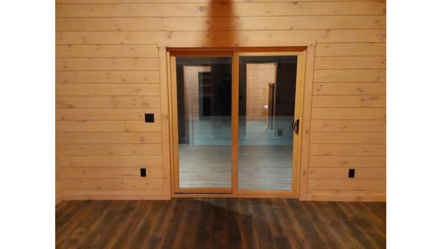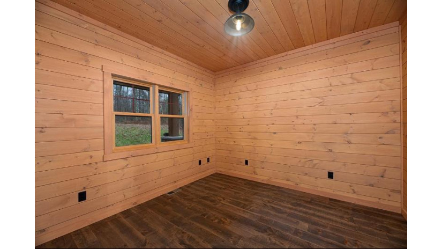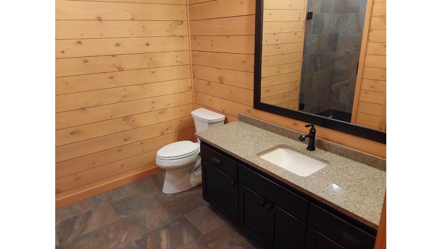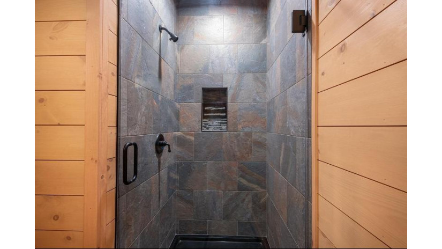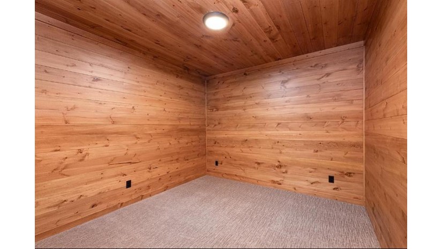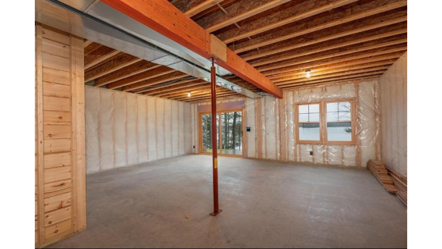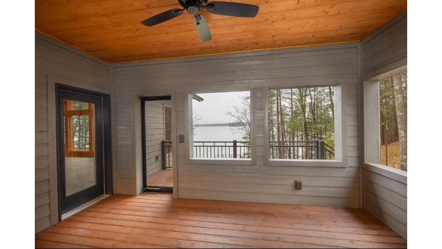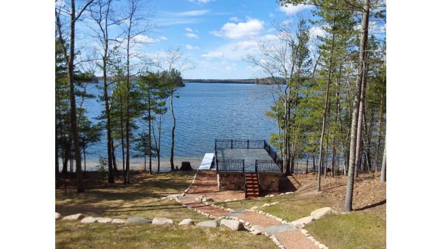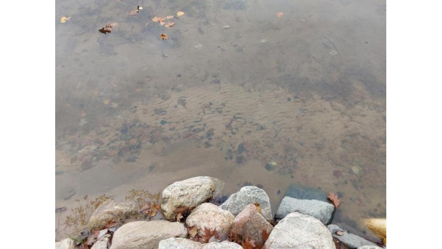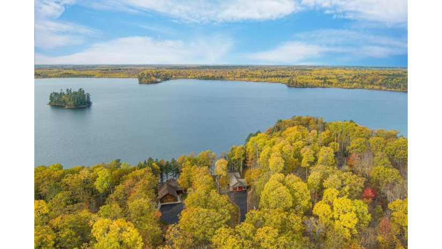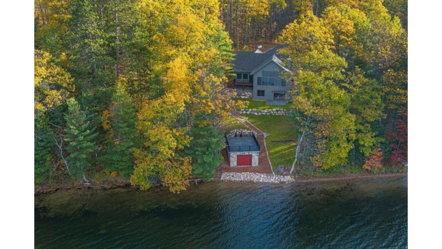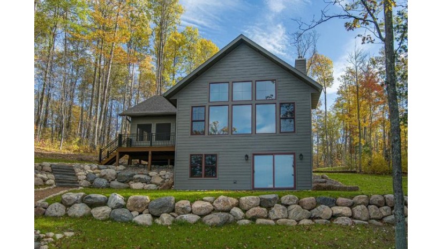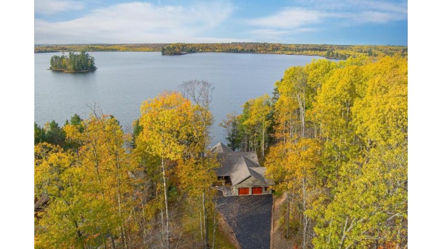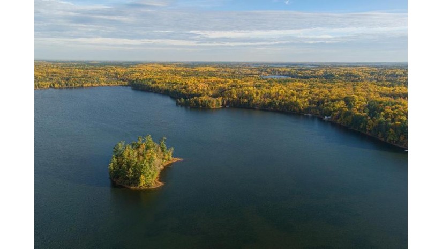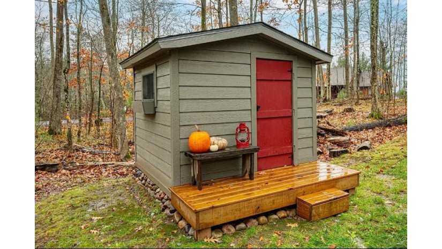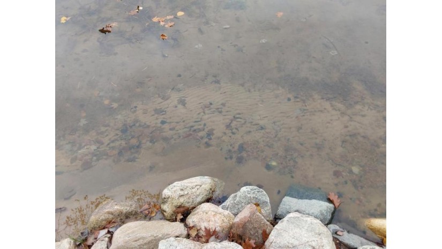1103 Bo Di Lac Dr, Minocqua, WI 54538 $1,100,000
Features of 1103 Bo Di Lac Dr, Minocqua, WI 54538
WI > Vilas > Minocqua > 1103 Bo Di Lac Dr
- Single Family Home
- Property Type: SingleFamilyResidence
- Status: Active
- 3 Bedrooms
- 2 Full Bathrooms
- Est. Square Footage: 1,740
- Attached Garage: No
- Est. Year Built: 2023
- Est. Acreage: 1.36
- High School: ON Lakeland Union
- Body of Water: Buckskin
- Est. Waterfront Footage: 126
- County: Vilas
- Property Taxes: $2,725
- Property Tax Year: 2023
- Postal City: Minocqua
- Township: Lac du Flambeau
- Display City: Minocqua
- MLS#: 205476
- Listing Company: M&m Team Real Estate
- Price/SqFt: $632
- Zip Code: 54538
Property Description for 1103 Bo Di Lac Dr, Minocqua, WI 54538
1103 Bo Di Lac Dr, Minocqua, WI 54538 - BRAND NEW HOME ON BUCKSKIN LAKE! This 3 BR, 2 BA home with its incredible west facing views of undeveloped shoreline & 5 islands will have you feeling like you're in Canada, yet it's only 15 minutes west of Minocqua. Everything in this home was built with quality in mind. Pine shiplap interior, vaulted ceilings, massive beams, stone wood burning fireplace, top quality custom cabinets, granite countertops & slate appliances. Lakeside master suite w/ screen porch access, main floor laundry, insulated/heated 2+ car garage, maintenance free LP siding. Currently this is a 1,740 sq ft home but has the potential for roughly 800 sq ft more if the lower-level family room and bath were finished. Outdoor features include quaint shed, extensive landscaping, black top driveway, brand new aluminum pier, and stone boathouse with roof top deck overlooking ripple SAND frontage. Buckskin Lake is a crystal-clear 634-acre quiet lake. NEW HOME! MILLION DOLLAR VIEW!
Room Dimensions for 1103 Bo Di Lac Dr, Minocqua, WI 54538
Main
- Great Rm: 28'6x25'1
- Utility Rm: 10'5x8'5
- Screened Porch: 10x15'6
- Primary BR: 13'5x15'6
- Bedroom: 11'4x10'11
- Bathroom:
- Bathroom:
Lower
- Bedroom: 10'7x13'10
Basement
- BathStubbed, ExteriorEntry, Full, InteriorEntry, PartiallyFinished, SumpPump, WalkOutAccess
Interior Features
- Heating/Cooling: ForcedAir, Propane
Building and Construction
- Ranch
- Flooring: Carpet, Tile, Wood
- Roof: Composition, Shingle
Land Features
- Waterfront/Access: Y
| MLS Number | New Status | Previous Status | Activity Date | New List Price | Previous List Price | Sold Price | DOM |
| 205476 | May 12 2024 10:17AM | $1,100,000 | $1,000,000 | 94 | |||
| 205476 | May 7 2024 12:49PM | $1,000,000 | $1,150,000 | 94 | |||
| 205476 | Mar 8 2024 10:18AM | $1,150,000 | $1,175,000 | 94 | |||
| 205476 | Active | Feb 13 2024 3:17PM | $1,175,000 | 94 | |||
| 204610 | Active | Not Found in MLS | Feb 3 2024 6:17PM | 94 | |||
| 204610 | Active | Not Found in MLS | Jan 8 2024 11:17AM | $1,175,000 | $1,200,000 | 94 | |
| 204610 | Dec 3 2023 1:17PM | $1,200,000 | $1,260,000 | 94 | |||
| 204610 | Active | Nov 9 2023 2:17PM | $1,260,000 | 94 |
Community Homes Near 1103 Bo Di Lac Dr
| Minocqua Real Estate | 54538 Real Estate |
|---|---|
| Minocqua Vacant Land Real Estate | 54538 Vacant Land Real Estate |
| Minocqua Foreclosures | 54538 Foreclosures |
| Minocqua Single-Family Homes | 54538 Single-Family Homes |
| Minocqua Condominiums |
The information which is contained on pages with property data is obtained from a number of different sources and which has not been independently verified or confirmed by the various real estate brokers and agents who have been and are involved in this transaction. If any particular measurement or data element is important or material to buyer, Buyer assumes all responsibility and liability to research, verify and confirm said data element and measurement. Shorewest Realtors is not making any warranties or representations concerning any of these properties. Shorewest Realtors shall not be held responsible for any discrepancy and will not be liable for any damages of any kind arising from the use of this site.
REALTOR *MLS* Equal Housing Opportunity


 Sign in
Sign in
