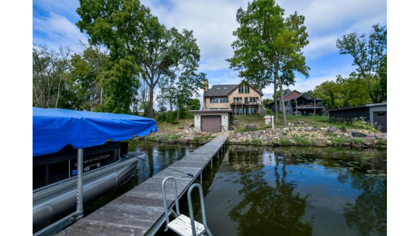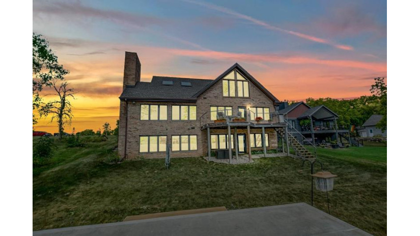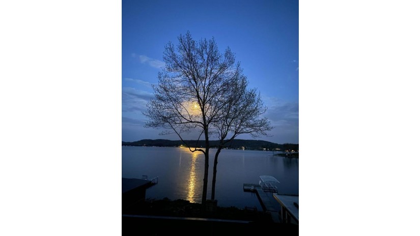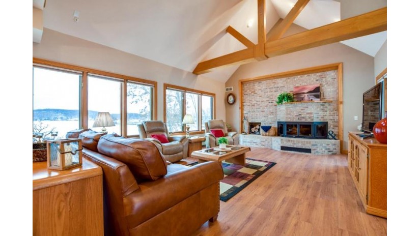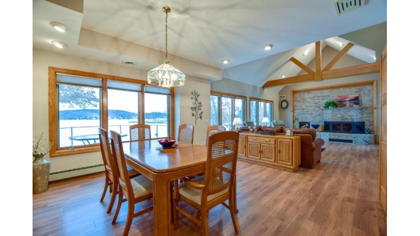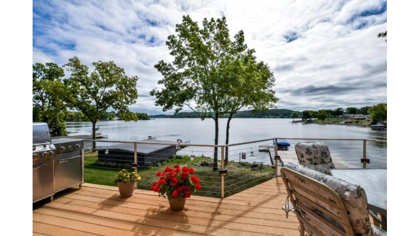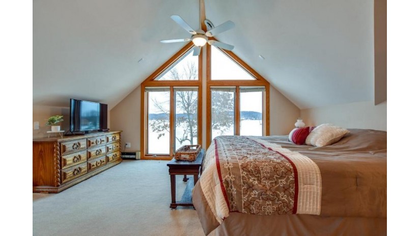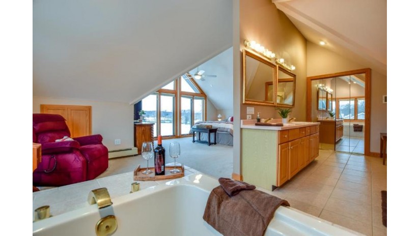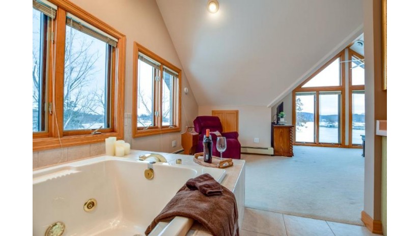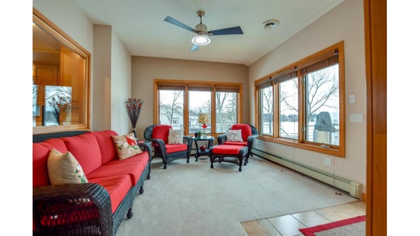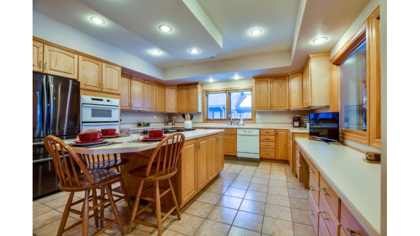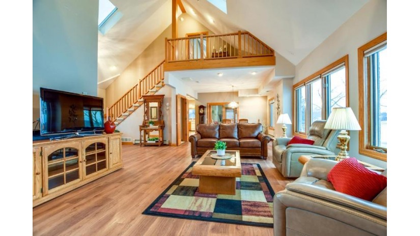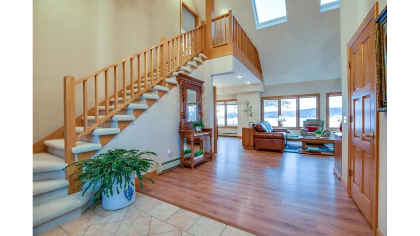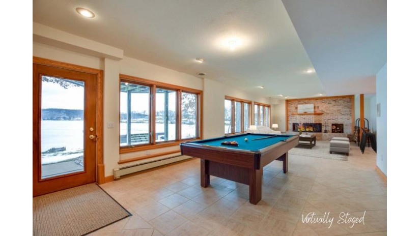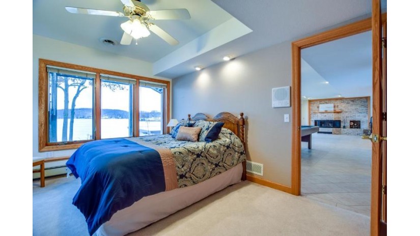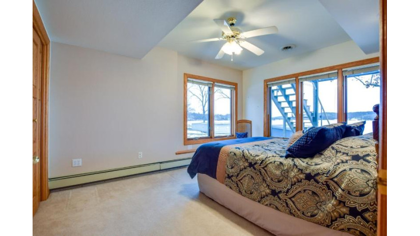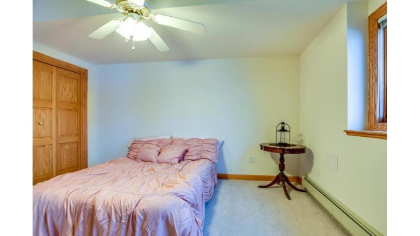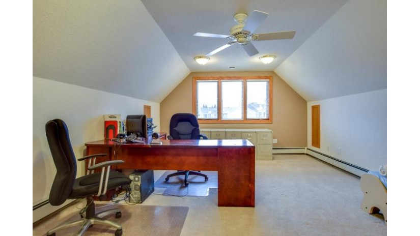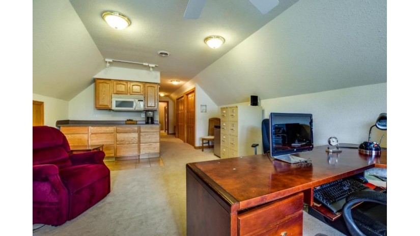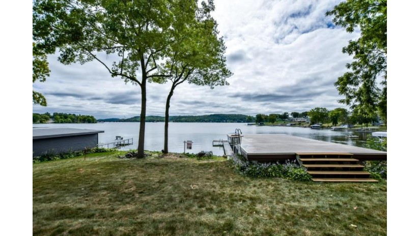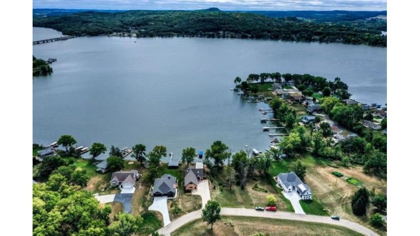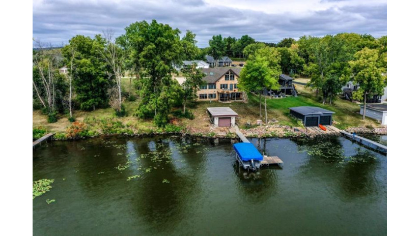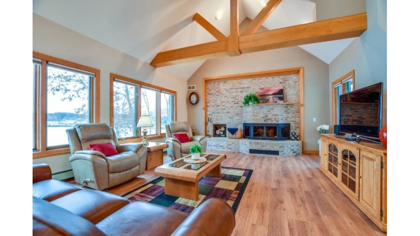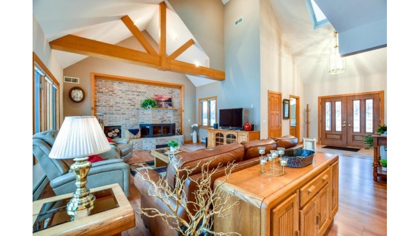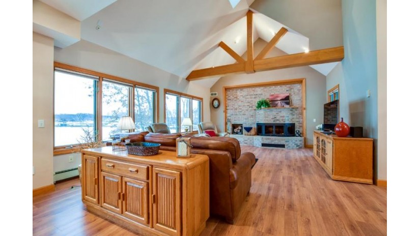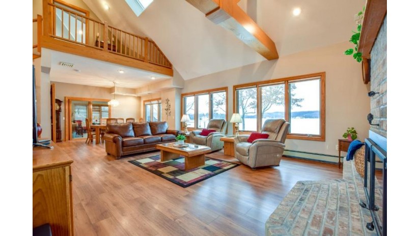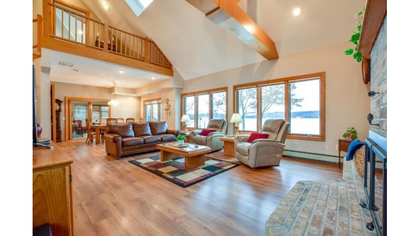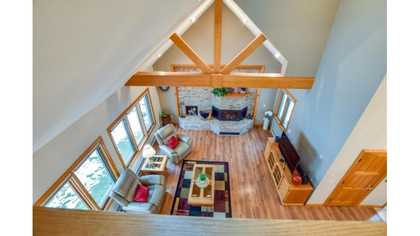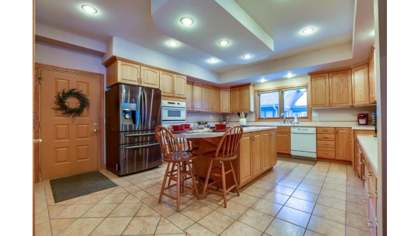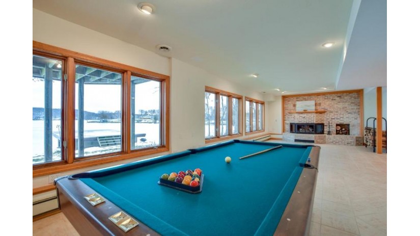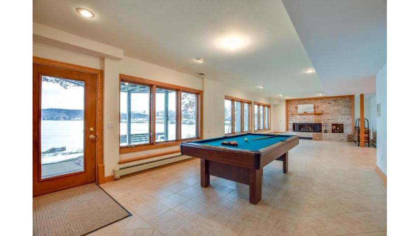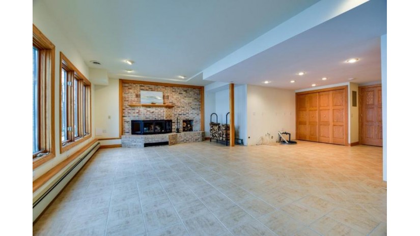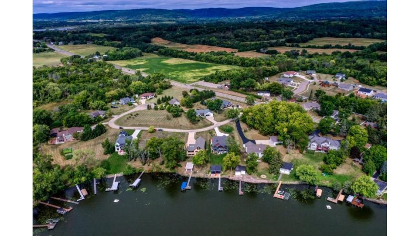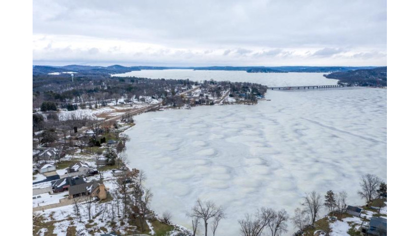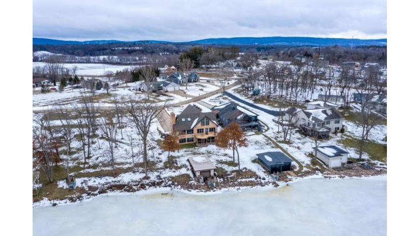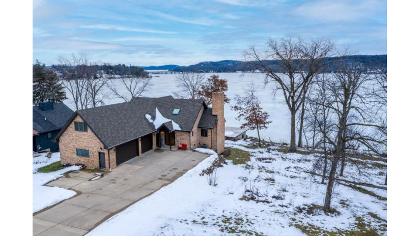125 Lu Foster Lane, Merrimac, WI 53561 $1,575,000
Features of 125 Lu Foster Lane, Merrimac, WI 53561
WI > Sauk > Merrimac > 125 Lu Foster Lane
- Residential Home
- Status: Active
- County: Sauk
- Bedrooms: 3
- Full Bathrooms: 2
- Half Bathrooms: 1
- Est. Square Footage: 4,167
- Acreage: 0.36
- Subdivision: Waterwood
- Elementary School: Merrimac
- Middle School: Sauk Prairie
- High School: Sauk Prairie
- Body of Water: Wisconsin
- Property Taxes: $10,965
- Property Tax Year: 2023
- Access Type: Boat house, Dock/Pier, Has actual water frontage, Lake, Water ski lake
- MLS#: 1971783
- Listing Company: Home Connection Realty - Pref: 608-669-7411
- Zip Code: 53561
Property Description for 125 Lu Foster Lane, Merrimac, WI 53561
125 Lu Foster Lane, Merrimac, WI 53561 - Lake Wisconsin all-brick executive lakefront home! New LVP flooring in living/dining, Newer Roof & Mechanicals. Main level boasts vaulted ceilings w/wood beams, gorgeous lake views, cozy 3-sided brick FP, sunroom, laundry, & spacious kitchen with walk-in pantry. Upper-level is a dedicated owner's retreat to bask in the unparalleled scenery, relax in spa-like luxury bath, & work from the expansive office. Lower level is an entertainer's dream featuring 3-sided brick FP, stubbed in for future wetbar, panoramic views, two bedrooms & full bath. Lakefront is just steps away to pier & boat house (Add railing for party deck above). Spacious 3-car garage w/9x16 doors & more! This home combines luxury with practicality.Estate Sale.
Room Dimensions for 125 Lu Foster Lane, Merrimac, WI 53561
Main
- Living Rm: 14.0 x 24.0
- Kitchen: 16.0 x 18.0
- Dining Area: 12.0 x 14.0
- Utility Rm: 0.0 x 0.0
- Other4: 10.0 x 12.0
- Sun Room: 12.0 x 14.0
Upper
- Primary BR: 14.0 x 22.0
- Other3: 7.0 x 12.0
- Den/Office: 14.0 x 23.0
Lower
- Family Rm: 14.0 x 36.0
- BR 2: 11.0 x 14.0
- BR 3: 11.0 x 14.0
Basement
- 8'+ Ceiling, Finished, Full, Full Size Windows/Exposed, Poured concrete foundatn, Sump pump, Walkout to yard
Interior Features
- Heating/Cooling: Central air, Radiant, Zoned Heating
- Water Waste: Municipal sewer, Municipal water
- Inclusions: Refrigerator, Oven/Microwave, Cooktop Stove, Dishwasher, Washer, Dryer, Wired Speakers in Boathouse, Pier (11 Sections)
- Misc Interior: At Least 1 tub, Cable available, Dryer, Great room, Jetted bathtub, Skylight(s), Split bedrooms, Vaulted ceiling, Walk-in closet(s), Washer, Water softener inc
Building and Construction
- Contemporary
- 1 1/2 story
- Subject Shoreland Zoning
- Exterior: Deck, Patio
- Construction Type: E
Land Features
- Water Features: Boat house, Dock/Pier, Has actual water frontage, Lake, Water ski lake
- Waterfront/Access: Y
| MLS Number | New Status | Previous Status | Activity Date | New List Price | Previous List Price | Sold Price | DOM |
| 1971783 | Apr 15 2024 1:46PM | $1,575,000 | $1,675,000 | 61 | |||
| 1971783 | Apr 9 2024 9:46AM | $1,675,000 | $1,725,000 | 61 | |||
| 1971783 | Active | Feb 28 2024 9:46AM | $1,725,000 | 61 | |||
| 1959674 | Expired | Active | 175 | ||||
| 1959674 | Feb 1 2024 11:46AM | $1,750,000 | $1,800,000 | 175 | |||
| 1959674 | Active | Delayed | Sep 8 2023 1:46PM | 175 | |||
| 1959674 | Delayed | Jul 12 2023 2:46PM | $1,800,000 | 175 |
Community Homes Near 125 Lu Foster Lane
| Merrimac Real Estate | 53561 Real Estate |
|---|---|
| Merrimac Vacant Land Real Estate | 53561 Vacant Land Real Estate |
| Merrimac Foreclosures | 53561 Foreclosures |
| Merrimac Single-Family Homes | 53561 Single-Family Homes |
| Merrimac Condominiums |
The information which is contained on pages with property data is obtained from a number of different sources and which has not been independently verified or confirmed by the various real estate brokers and agents who have been and are involved in this transaction. If any particular measurement or data element is important or material to buyer, Buyer assumes all responsibility and liability to research, verify and confirm said data element and measurement. Shorewest Realtors is not making any warranties or representations concerning any of these properties. Shorewest Realtors shall not be held responsible for any discrepancy and will not be liable for any damages of any kind arising from the use of this site.
REALTOR *MLS* Equal Housing Opportunity


 Sign in
Sign in