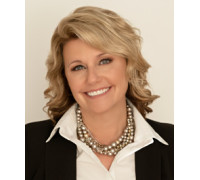661 Hillary Farm Road, Hudson, WI 54016 Sold for $775,000 on 05/01/2024
Features of 661 Hillary Farm Road, Hudson, WI 54016
WI > Saint Croix > Hudson > 661 Hillary Farm Road
- Single Family Home
- Status: Sold
- 4 Bedrooms
- 3 Full Bathrooms
- Garage Size: 8.0
- Garage Type: Attached
- Est. Year Built: 2001
- Estimated Age: 21+ Years
- Square Feet: 3282
- Est. Acreage: 4
- Est. Acreage: >= 1, >= 1/2
- Est. Lot Size: 0
- Subdivision: Cottonwood Rdg
- School District: Hudson
- County: Saint Croix
- MLS#: 6493437
- Listing Company: Keller Williams Rlty Integrity*
- Price/SqFt: $236
- Zip Code: 54016
Property Description for 661 Hillary Farm Road, Hudson, WI 54016
661 Hillary Farm Road, Hudson, WI 54016 - This Beautiful Home Boasts A Private Setting, Making It A Perfect Retreat From The Busy Life. The Cherry Kitchen Cabinets & Red Birch Flooring Add Warmth & Charm To The Interior & The Hickory Cabinets In The Lower Level Provide Ample Storage Space. The Maintenance-Free Brick Exterior Along With A 50 Yr Transferable Warranty On The Roof Ensures Low Upkeep Costs And Adds To The Overall Durability Of The House. You Can Relax On The Large Maintenance- Free Deck And Enjoy The Peaceful Surroundings Or Entertain Friends & Family On 4.6 Acres In This Serene Neighborhood. But That?s Not All, This Home Also Comes Equipped With Modern Amenities. The Lower Level Has Been Designed For Entertainment With A Pool Table & Tv Included In The Sale. The Lower Garage Offers Space For Storing Your Favorite Toys. Enjoy Your Hobbies Year Round In The Oversized Upper Garage With The Workbench & Cabinets For Storage. Don'T Miss This Opportunity To Own Your Dream Home In A Quiet & Tranquil Location. Call Today!
Room Dimensions for 661 Hillary Farm Road, Hudson, WI 54016
Main
- Living Rm: 15.0 x 19.0
- Kitchen: 15.0 x 23.0
- Primary BR: 13.0 x 19.0
- BR 2: 14.0 x 14.0
Lower
- Family Rm: 29.0 x 34.0
- BR 3: 10.0 x 16.0
- BR 4: 11.0 x 16.0
Basement
- Finished
Interior Features
- Heating/Cooling: Air Exchange System, Central Air, Forced Air, In-floor Natural Gas
- Water Waste: Drainfield, Well
- Appliances Included: Dishwasher, Disposal, Dryer, Exhaust Fan, Freezer, Microwave, Oven, Range, Refrigerator, Washer
- Misc Interior: Cathedral/vaulted ceiling, Ceiling Fan(s), Central Vacuum, Humidifier, Security System, Skylight(s), Walk-in closet(s), Water Softener, Wet Bar, Wood Floors, Wood trim
Building and Construction
- 1 Story, Single Family/Detached
- Roof: Other
- Exterior: Deck, Irrigation system, Patio
- Construction Type: E
Land Features
- Topography: Irregular, Shade Trees
- Waterfront/Access: N
- Lot Description: 0
| MLS Number | New Status | Previous Status | Activity Date | New List Price | Previous List Price | Sold Price | DOM |
| 6493437 | Sold | Pending | May 1 2024 12:00AM | $775,000 | 34 | ||
| 6493437 | Sold | Pending | May 1 2024 12:00AM | $775,000 | 34 | ||
| 6493437 | Pending | ActiveWO | Apr 13 2024 6:09PM | 34 | |||
| 6493437 | ActiveWO | Active | Apr 1 2024 2:09PM | 34 | |||
| 6493437 | Active | Coming Soon | Mar 14 2024 1:10AM | 34 | |||
| 6493437 | Coming Soon | Mar 11 2024 10:09AM | $775,000 | 34 |
Community Homes Near 661 Hillary Farm Road
| Hudson Real Estate | 54016 Real Estate |
|---|---|
| Hudson Vacant Land Real Estate | 54016 Vacant Land Real Estate |
| Hudson Foreclosures | 54016 Foreclosures |
| Hudson Single-Family Homes | 54016 Single-Family Homes |
| Hudson Condominiums |
The information which is contained on pages with property data is obtained from a number of different sources and which has not been independently verified or confirmed by the various real estate brokers and agents who have been and are involved in this transaction. If any particular measurement or data element is important or material to buyer, Buyer assumes all responsibility and liability to research, verify and confirm said data element and measurement. Shorewest Realtors is not making any warranties or representations concerning any of these properties. Shorewest Realtors shall not be held responsible for any discrepancy and will not be liable for any damages of any kind arising from the use of this site.
REALTOR *MLS* Equal Housing Opportunity


 Sign in
Sign in


