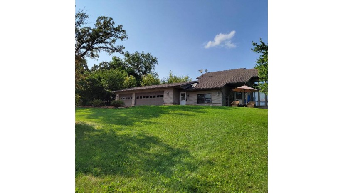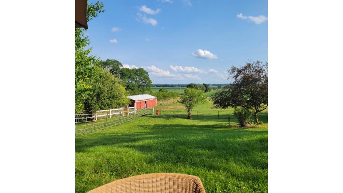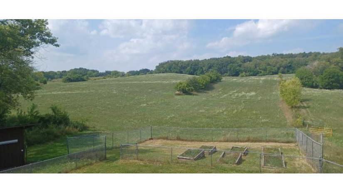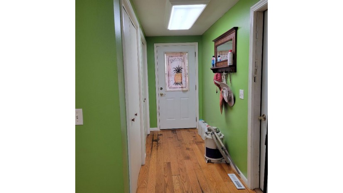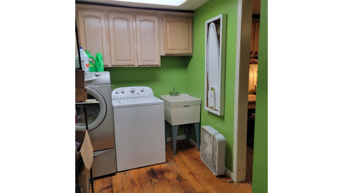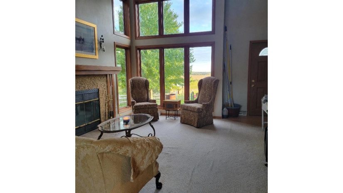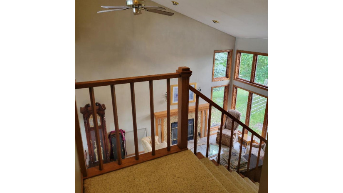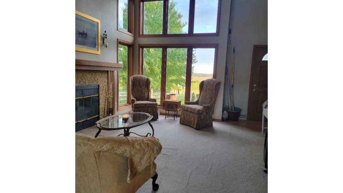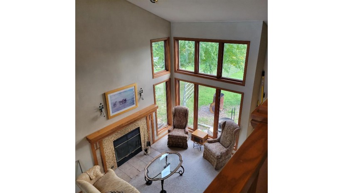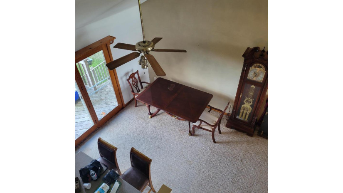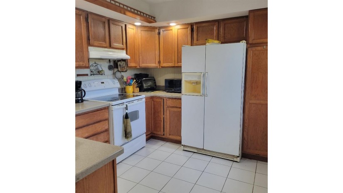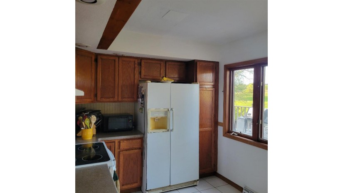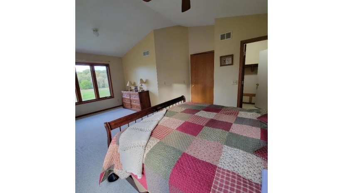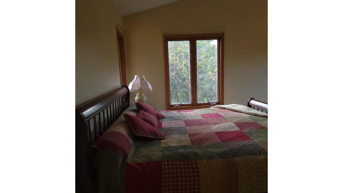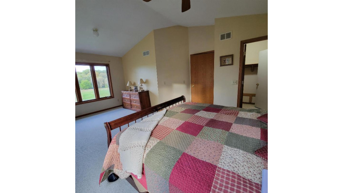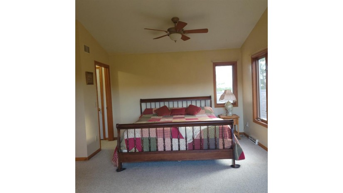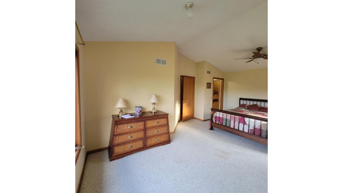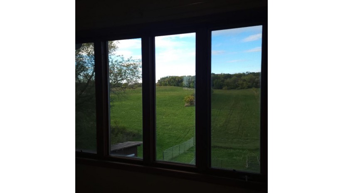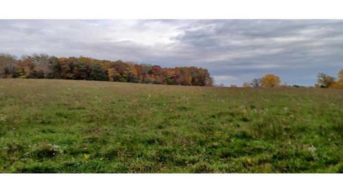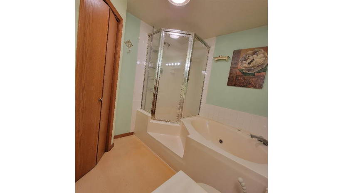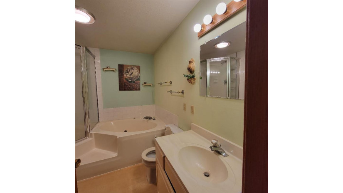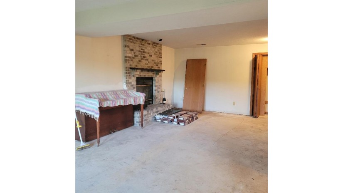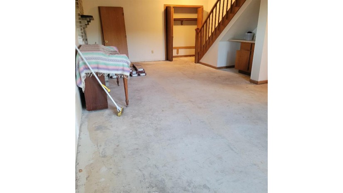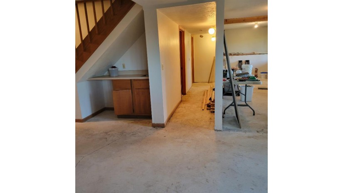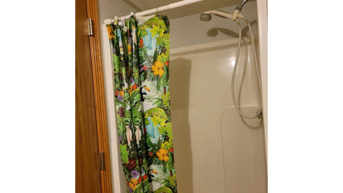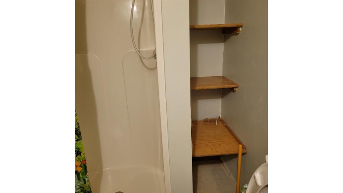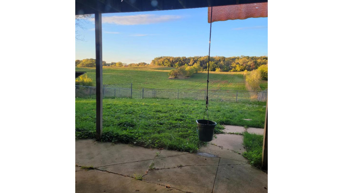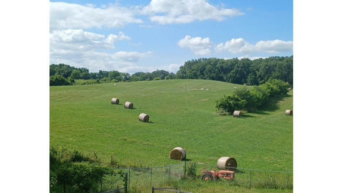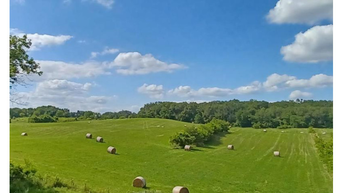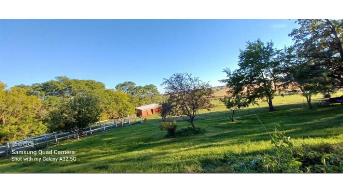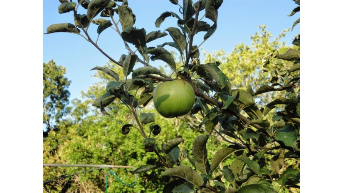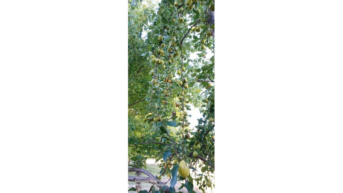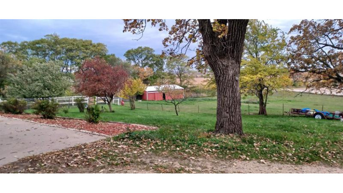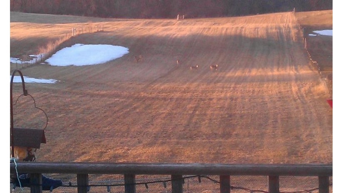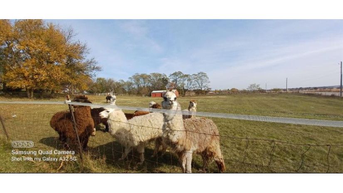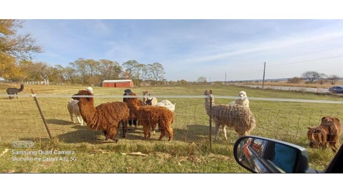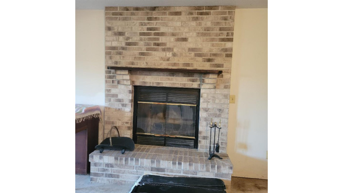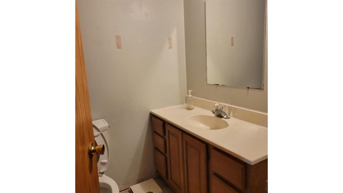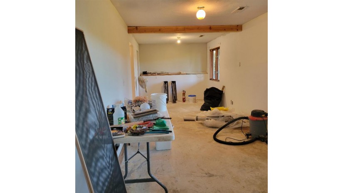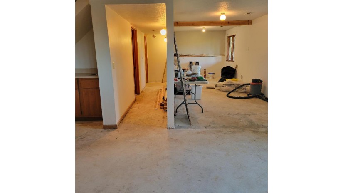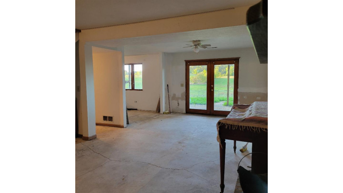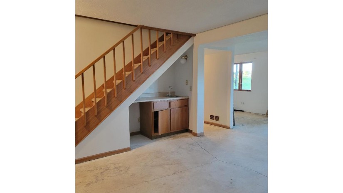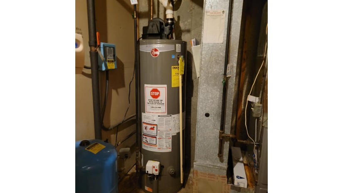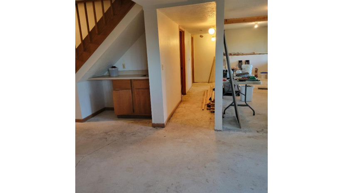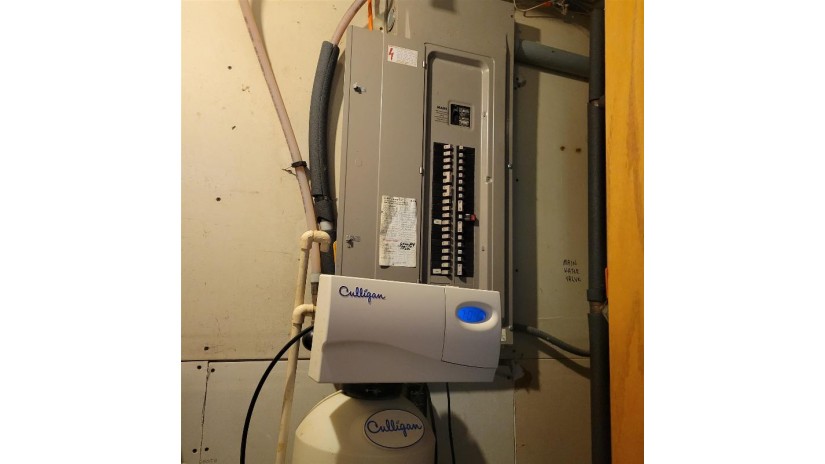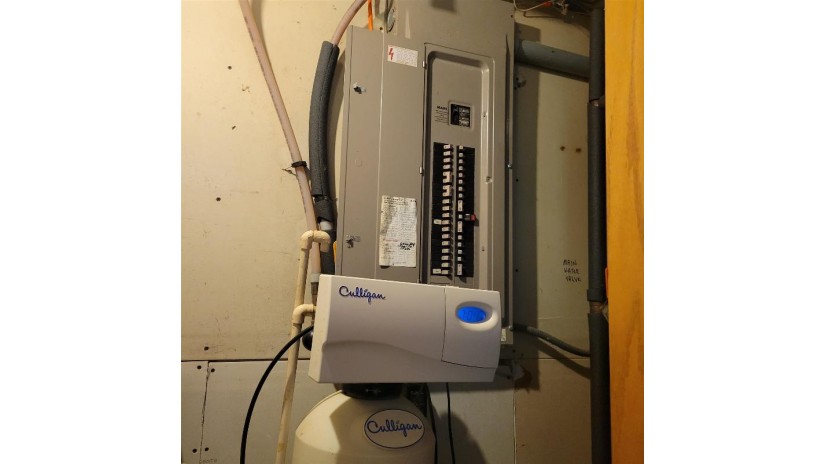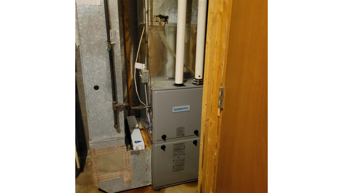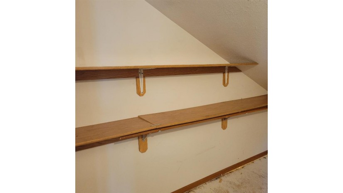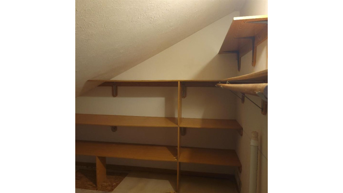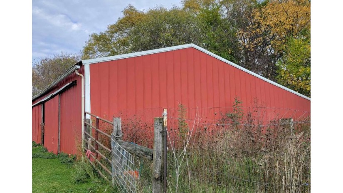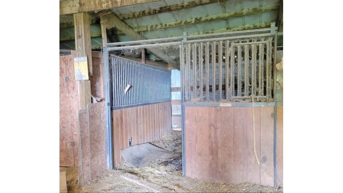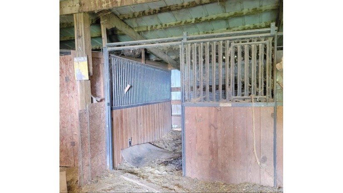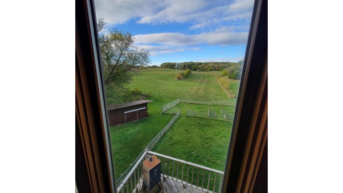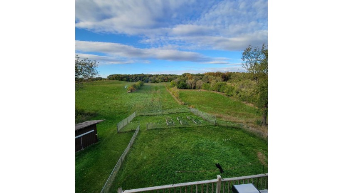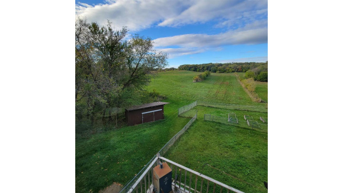11626 W Highway 14, Porter, WI 53536 $745,000
Features of 11626 W Highway 14, Porter, WI 53536
WI > Rock > Porter > 11626 W Highway 14
- Residential Home
- Status: Offer-Show
- County: Rock
- Bedrooms: 3
- Full Bathrooms: 3
- Est. Square Footage: 2,500
- Acreage: 39.08
- Elementary School: Levi Leonard
- Middle School: Jc Mckenna
- High School: Evansville
- Property Taxes: $6,704
- Property Tax Year: 2021
- MLS#: 1962311
- Listing Company: Dairyland Real Estate
- Zip Code: 53536
Property Description for 11626 W Highway 14, Porter, WI 53536
11626 W Highway 14, Porter, WI 53536 - This 39-ac parcel sits atop a gentle hill at the glacier's edge with vast panoramic views North & South. It's an ideal property for the hobby farmer, self-sustaining enthusiast, and/or outdoorsman. Bring your 4x4's, horses, farm animals & pets. 10 ac of woods host a variety of options for hunters w/ deer, turkey & more! A pole barn in front has 2 stalls, tack room & water supply. Backyard has a garden shed. Home has an upper-level primary suite w/walk-in closet, extra storage rm & a bathroom w/ shower & jetted tub. Suite also has a picture window overlooking the year-round beauty of the property. The home has a walk-out basement & 3+ car garage. This hidden gem is set back off US Hwy 14 & located between Janesville, Madison & Monroe. Home Warrantee included.
Room Dimensions for 11626 W Highway 14, Porter, WI 53536
Main
- Living Rm: 12.0 x 19.0
- Kitchen: 8.0 x 10.0
- Dining Area: 11.0 x 12.0
- Utility Rm: 6.0 x 19.0
- BR 2: 12.0 x 13.0
- Den/Office: 11.0 x 19.0
Upper
- Primary BR: 13.0 x 19.0
- Other: 10.0 x 15.0
Lower
- Family Rm: 13.0 x 26.0
- BR 3: 9.0 x 23.0
Basement
- Finished, Full, Full Size Windows/Exposed, Partially finished, Poured concrete foundatn, Shower only, Toilet only, Walkout to yard
Interior Features
- Heating/Cooling: Central air, Forced air
- Water Waste: Holding tank, Non-Municipal/Prvt dispos, Well
- Inclusions: Range/Oven ,Refrigerator, Dishwasher, Disposal, Washer, Dryer, Water Softener
- Misc Interior: At Least 1 tub, Dryer, Great room, Internet - 5G Installed, Internet - Cable, Internet - Satellite/Dish, Jetted bathtub, Vaulted ceiling, Walk-in closet(s), Washer, Water softener inc, Wood or sim. wood floor
Building and Construction
- Contemporary
- 1 1/2 story, Farm
- Horses Allowed, Rural-not in subdivision, Wooded
- Exterior: Deck, Fenced Yard, Patio, Storage building
- Construction Type: E
Land Features
- Waterfront/Access: N
| MLS Number | New Status | Previous Status | Activity Date | New List Price | Previous List Price | Sold Price | DOM |
| 1962311 | Offer-Show | Active | Apr 25 2024 9:46AM | 204 | |||
| 1962311 | Mar 7 2024 5:46PM | $745,000 | $749,000 | 204 | |||
| 1962311 | Dec 8 2023 4:46PM | $749,000 | $749,900 | 204 | |||
| 1962311 | Dec 8 2023 3:46PM | $749,900 | $759,900 | 204 | |||
| 1962311 | Active | Delayed | Oct 12 2023 4:46PM | $759,900 | $795,000 | 204 | |
| 1962311 | Delayed | Aug 18 2023 3:48PM | $795,000 | 204 |
Community Homes Near 11626 W Highway 14
| Porter Real Estate | 53536 Real Estate |
|---|---|
| Porter Vacant Land Real Estate | 53536 Vacant Land Real Estate |
| Porter Foreclosures | 53536 Foreclosures |
| Porter Single-Family Homes | 53536 Single-Family Homes |
| Porter Condominiums |
The information which is contained on pages with property data is obtained from a number of different sources and which has not been independently verified or confirmed by the various real estate brokers and agents who have been and are involved in this transaction. If any particular measurement or data element is important or material to buyer, Buyer assumes all responsibility and liability to research, verify and confirm said data element and measurement. Shorewest Realtors is not making any warranties or representations concerning any of these properties. Shorewest Realtors shall not be held responsible for any discrepancy and will not be liable for any damages of any kind arising from the use of this site.
REALTOR *MLS* Equal Housing Opportunity


 Sign in
Sign in