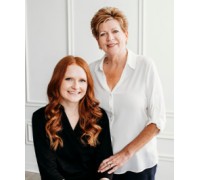8234 E Hwy 67, Clinton, WI 53525 Sold for $322,000 on 08/22/2022
Features of 8234 E Hwy 67, Clinton, WI 53525
WI > Rock > Clinton > 8234 E Hwy 67
- Residential Home
- Status: Sold
- County: Rock
- Bedrooms: 4
- Full Bathrooms: 2
- Est. Square Footage: 2,160
- Acreage: 4.15
- Elementary School: Clinton
- Middle School: Clinton
- High School: Clinton
- Property Taxes: $4,398
- Property Tax Year: 2021
- MLS#: 1939901
- Listing Company: Berkshire Hathaway Starck Real Estate
- Zip Code: 53525
Property Description for 8234 E Hwy 67, Clinton, WI 53525
8234 E Hwy 67, Clinton, WI 53525 - Want to move to the country, Here you go! Beautiful property with over 4 acres zoned AG. 3 pastures. Dairy Barn, Hoop barn 60x32, Pole barn 60x30 with 2 horse stalls. Home is over 2000 sq ft. 2 bedrooms on main floor and 2 upstairs with new carpet. Master bedroom with barn door, walk in closet and access to large bathroom. Could use the master as family room if you would like. Large Living room with beams in vaulted ceiling, desk area, hardwood floors, fire place and open to the kitchen. The kitchen is open with updated cabinets, island and eating area. Roof 2016, Frig, Stove, dishwasher, washer, dryer, water heater, water softener are all bought in 2018. Both Bathrooms were updated. Newer doors .Newer Septic. Clinton School Dist. Great place to raise a family and enjoy the good life!
Room Dimensions for 8234 E Hwy 67, Clinton, WI 53525
Main
- Living Rm: 20.0 x 17.0
- Kitchen: 19.0 x 13.0
- Primary BR: 16.0 x 15.0
- BR 2: 12.0 x 12.0
Upper
- BR 3: 15.0 x 11.0
- BR 4: 15.0 x 12.0
Lower
- Bonus Room: 21.0 x 17.0
Basement
- Partial
Interior Features
- Heating/Cooling: Forced air, Multiple Heating Units
- Water Waste: Non-Municipal/Prvt dispos, Well
- Inclusions: Refrigerator, Stove, Dishwasher, Microwave
- Misc Interior: At Least 1 tub, Dryer, Vaulted Ceiling, Walk-in closet(s), Washer, Water softener inc
Building and Construction
- National Folk/Farm house
- 1 1/2 story
- Horses Allowed, Rural-not in subdivisio
- Exterior: Deck, Patio
- Construction Type: E
Land Features
- Waterfront/Access: N
| MLS Number | New Status | Previous Status | Activity Date | New List Price | Previous List Price | Sold Price | DOM |
| 1939901 | Sold | Offer-Show | Aug 22 2022 12:00AM | $322,000 | 4 | ||
| 1939901 | Sold | Offer-Show | Aug 22 2022 12:00AM | $322,000 | 4 | ||
| 1939901 | Offer-Show | Active | Jul 27 2022 10:09AM | 4 | |||
| 1939901 | Active | Jul 22 2022 8:57AM | $309,900 | 4 |
Community Homes Near 8234 E Hwy 67
| Clinton Real Estate | 53525 Real Estate |
|---|---|
| Clinton Vacant Land Real Estate | 53525 Vacant Land Real Estate |
| Clinton Foreclosures | 53525 Foreclosures |
| Clinton Single-Family Homes | 53525 Single-Family Homes |
| Clinton Condominiums |
The information which is contained on pages with property data is obtained from a number of different sources and which has not been independently verified or confirmed by the various real estate brokers and agents who have been and are involved in this transaction. If any particular measurement or data element is important or material to buyer, Buyer assumes all responsibility and liability to research, verify and confirm said data element and measurement. Shorewest Realtors is not making any warranties or representations concerning any of these properties. Shorewest Realtors shall not be held responsible for any discrepancy and will not be liable for any damages of any kind arising from the use of this site.
REALTOR *MLS* Equal Housing Opportunity


 Sign in
Sign in


