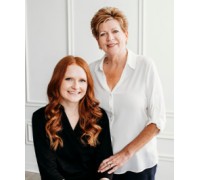6727 W Wood Ridge Drive, Center, WI 53548 Sold for $460,000 on 01/09/2024
Features of 6727 W Wood Ridge Drive, Center, WI 53548
WI > Rock > Center > 6727 W Wood Ridge Drive
- Residential Home
- Status: Sold
- County: Rock
- Bedrooms: 3
- Full Bathrooms: 3
- Half Bathrooms: 1
- Est. Square Footage: 2,930
- Acreage: 1.03
- Subdivision: Wood Ridge Estates
- Elementary School: Call School District
- Middle School: Jc Mckenna
- High School: Evansville
- Property Taxes: $5,273
- Property Tax Year: 2022
- MLS#: 1967145
- Listing Company: Shorewest - Janesville-Rock County
- Zip Code: 53548
Property Description for 6727 W Wood Ridge Drive, Center, WI 53548
6727 W Wood Ridge Drive, Center, WI 53548 - Curb Appeal! Enjoy light bright solarium or patio overlooking beautifully manicured yd. Conveniently located between Janesville & Evansville. This envelope home is well-insulated & energy-efficient! New roof, furnace &insulated vinyl siding since 2017. 3-car attached garage with 12' door, stairs leading to basement. Huge primary suite featuring a jetted tub, walk-in closet, his & her bathrooms. Spacious LR with vaulted ceiling, even a dumbwaiter to transport firewood. Nice size entry, FR with wood burning FP, formal DR, recently updated kitchen with granite counters, breakfast bar, attractive tiled back splash includes SS Kenmore elite appliances. Huge 1st flr laundry including washer & dryer. 3 BR 3 ½ baths over 2800 sq ft. in rural subdivision Evansville Schools
Room Dimensions for 6727 W Wood Ridge Drive, Center, WI 53548
Main
- Living Rm: 19.0 x 14.0
- Kitchen: 14.0 x 14.0
- Family Rm: 17.0 x 12.0
- Dining Area: 17.0 x 12.0
- Utility Rm: 10.0 x 9.0
- Primary BR: 17.0 x 14.0
- Other3: 8.0 x 5.0
- Other4: 17.0 x 9.0
Upper
- BR 2: 15.0 x 12.0
- BR 3: 15.0 x 11.0
- Loft: 14.0 x 7.0
Lower
- Den/Office: 13.0 x 10.0
Basement
- Full, Partially finished, Poured concrete foundatn
Interior Features
- Heating/Cooling: Central air, Forced air
- Water Waste: Non-Municipal/Prvt dispos, Well
- Inclusions: stove, refrigerator, washer, dryer, dishwasher, microwave, water softener, blinds, refrigerator in basement.
- Misc Interior: At Least 1 tub, Cable available, Dryer, Internet - Cable, Jetted bathtub, Split bedrooms, Vaulted ceiling, Walk-in closet(s), Washer, Water softener inc
Building and Construction
- Contemporary, Other
- 1 1/2 story
- Rural-in subdivision
- Exterior: Patio
- Construction Type: E
Land Features
- Waterfront/Access: N
| MLS Number | New Status | Previous Status | Activity Date | New List Price | Previous List Price | Sold Price | DOM |
| 1967145 | Sold | Offer-No Show | Jan 9 2024 12:00AM | $460,000 | 3 | ||
| 1967145 | Sold | Offer-No Show | Jan 9 2024 12:00AM | $460,000 | 3 | ||
| 1967145 | Offer-No Show | Active | Nov 15 2023 2:46PM | 3 | |||
| 1967145 | Active | Delayed | Nov 12 2023 7:45AM | 3 | |||
| 1967145 | Delayed | Nov 9 2023 2:47PM | $475,000 | 3 |
Community Homes Near 6727 W Wood Ridge Drive
| Center Real Estate | 53548 Real Estate |
|---|---|
| Center Vacant Land Real Estate | 53548 Vacant Land Real Estate |
| Center Foreclosures | 53548 Foreclosures |
| Center Single-Family Homes | 53548 Single-Family Homes |
| Center Condominiums |
The information which is contained on pages with property data is obtained from a number of different sources and which has not been independently verified or confirmed by the various real estate brokers and agents who have been and are involved in this transaction. If any particular measurement or data element is important or material to buyer, Buyer assumes all responsibility and liability to research, verify and confirm said data element and measurement. Shorewest Realtors is not making any warranties or representations concerning any of these properties. Shorewest Realtors shall not be held responsible for any discrepancy and will not be liable for any damages of any kind arising from the use of this site.
REALTOR *MLS* Equal Housing Opportunity


 Sign in
Sign in


