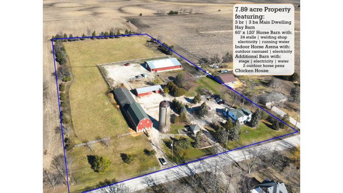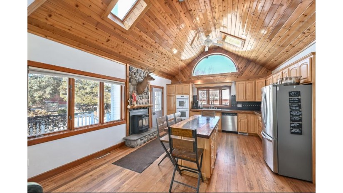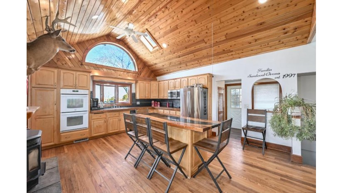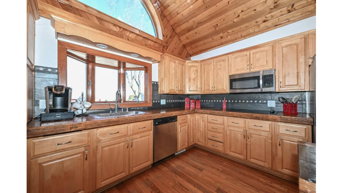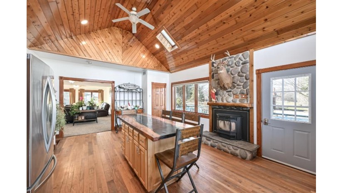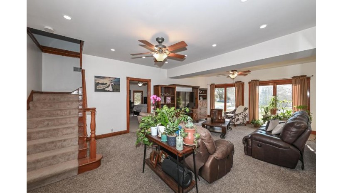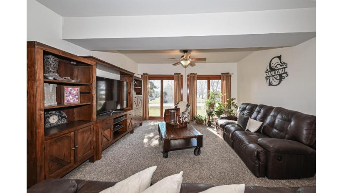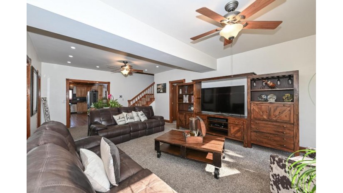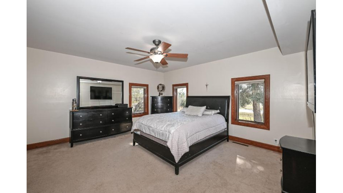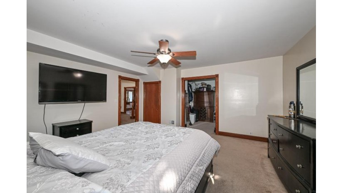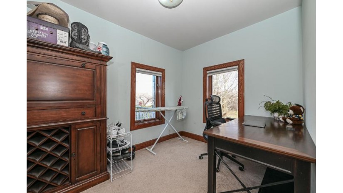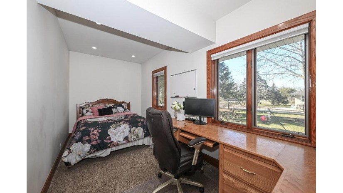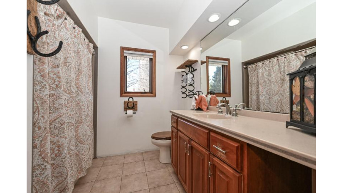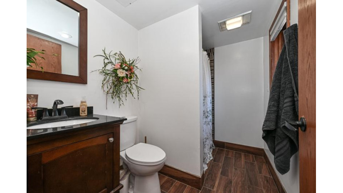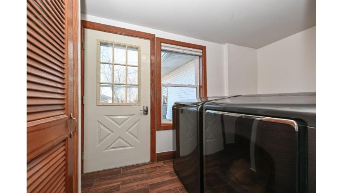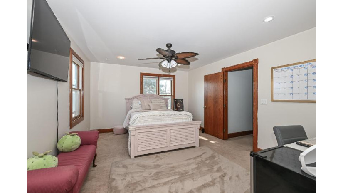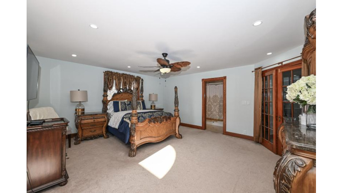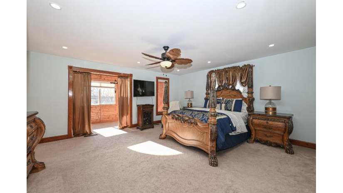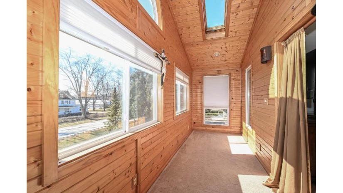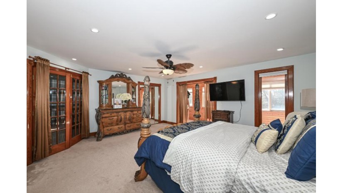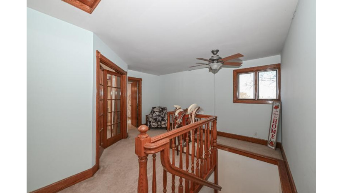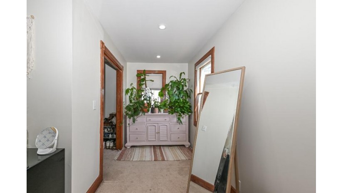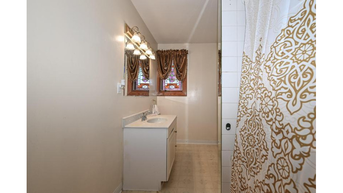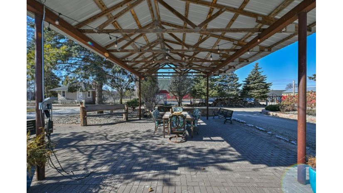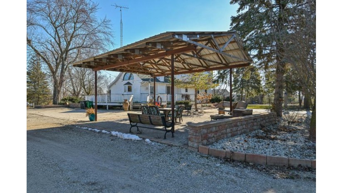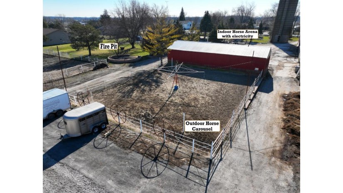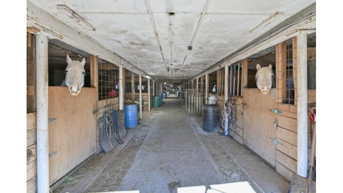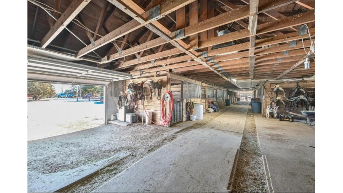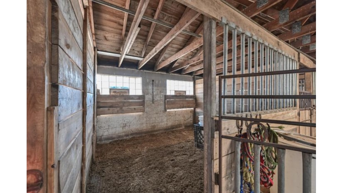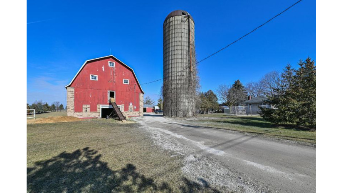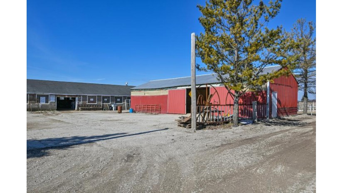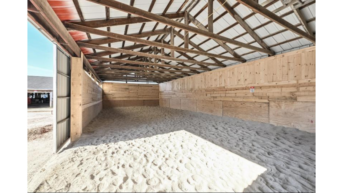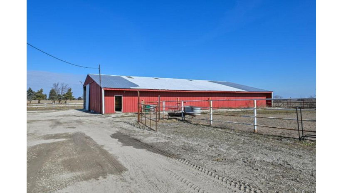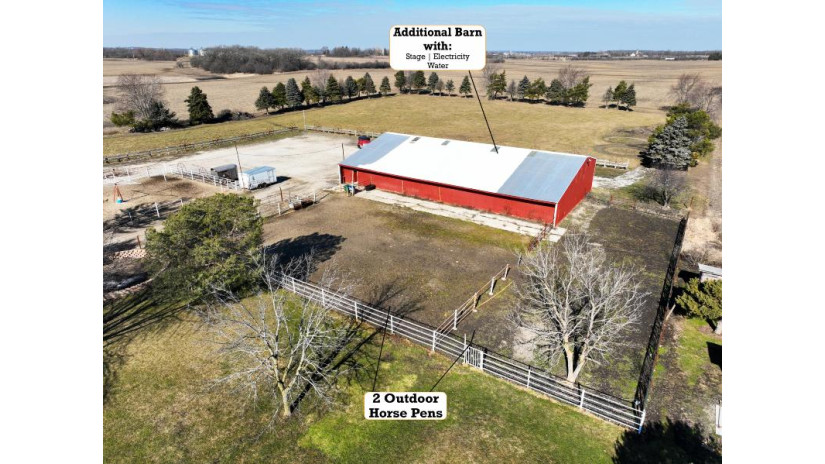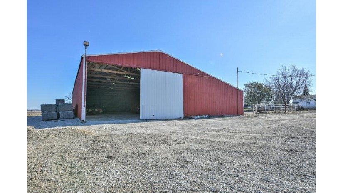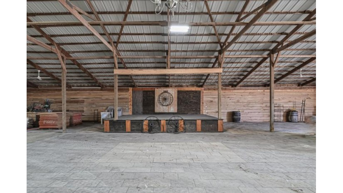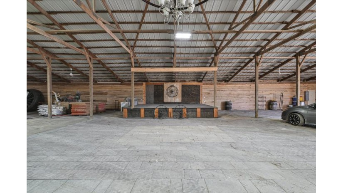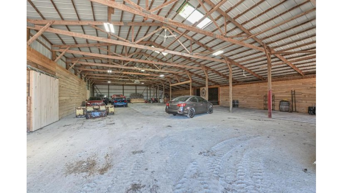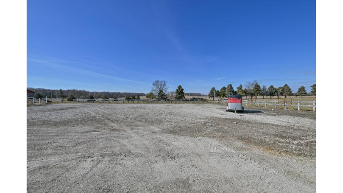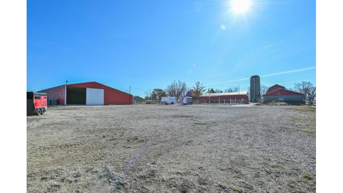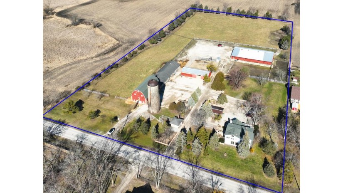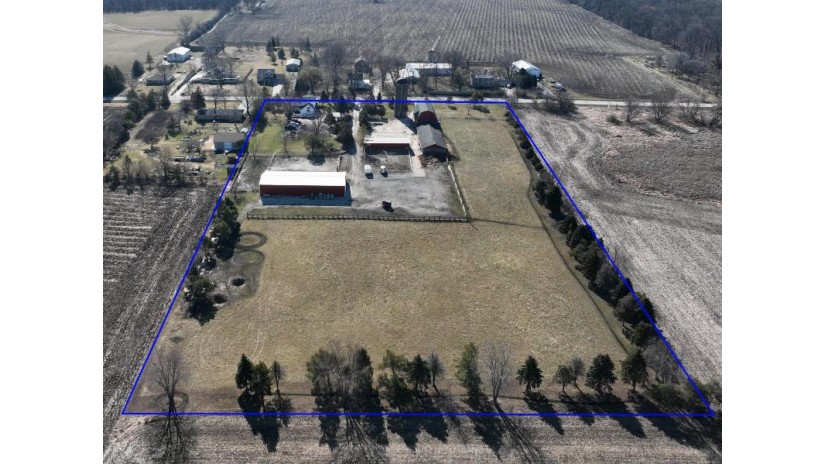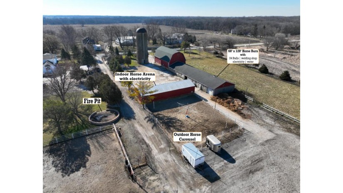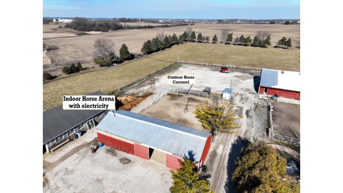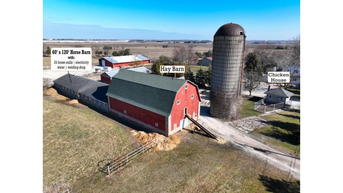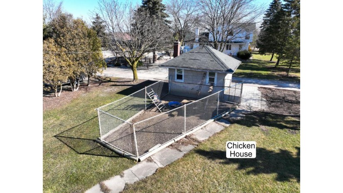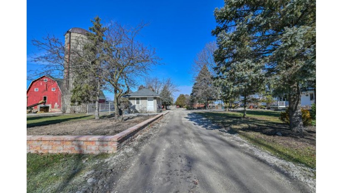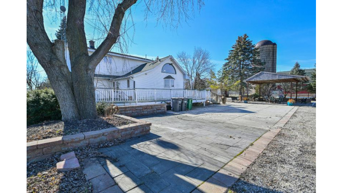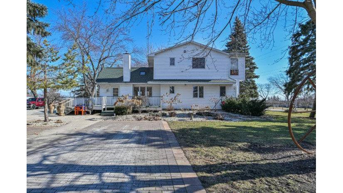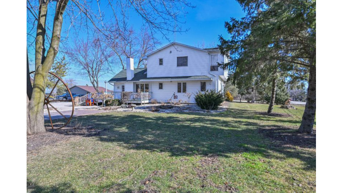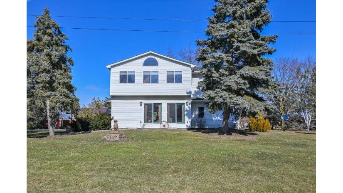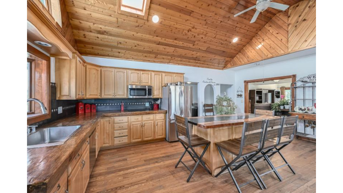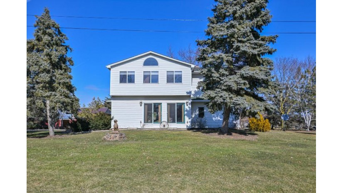14800 Braun Rd, Yorkville, WI 53177 $899,000
Features of 14800 Braun Rd, Yorkville, WI 53177
WI > Racine > Yorkville > 14800 Braun Rd
- Single Family Home
- Status: Active
- 8 Total Rooms
- 3 Bedrooms
- 3 Full Bathrooms
- Est. Square Footage: 3,152
- Est. Above Grade Sq Ft: 2,376
- Est. Below Grade Sq Ft: 776
- Garage: None
- Est. Year Built: 1920
- Est. Acreage: 7.88
- School District: Yorkville J2
- High School: Union Grove
- County: Racine
- Property Taxes: $7,109
- Property Tax Year: 2022
- Postal Municipality: Sturtevant
- MLS#: 1864519
- Listing Company: EXP Realty, LLC~MKE
- Price/SqFt: $285
- Zip Code: 53177
Property Description for 14800 Braun Rd, Yorkville, WI 53177
14800 Braun Rd, Yorkville, WI 53177 - Embrace the Essence of Country Living on this Captivating 3BR/3BA, 7.88-Acre Hobby Farm! Step into the Timeless Charm of a 1920's Farmhouse Coupled with Modern Amenities! Stunning KIT Adorned with Solid Maple Cabinetry, Elm HW Flooring, Cozy Wood Pellet FP and Island with Cooktop! Unwind in the Master En-Suite Boasting a Serene Sunroom and a Luxurious Full BA with Whirlpool Tub! Outside, Experience the Ultimate Equestrian Haven with a Indoor Arena, Milk House turned Chicken House and Fenced-in Pastures providing Ample Space for your Animals to Roam! Additionally, a 120x60 Stable. The Property also Features a Versatile Barn Complete with Stage and Parking Lot, Perfect for Gatherings, Celebrations, Storage or Work Space! Home Warranty Included. Schedule Your Tour Today-Welcome Home!
Room Dimensions for 14800 Braun Rd, Yorkville, WI 53177
Main
- Living Rm: 25.0 x 15.0
- Kitchen: 23.0 x 16.0
- Den: 15.0 x 9.0
- Utility Rm: 8.0 x 7.0
- BR 3: 16.0 x 14.0
- Full Baths: 2
Upper
- Sun/Four Season Room: 23.0 x 7.0
- Primary BR: 19.0 x 15.0
- BR 2: 20.0 x 14.0
- Full Baths: 1
Other
-
Barn(s), Box Stalls, Metal/Steel Building, Pole Building
Basement
- Full, Partially Finished, Poured Concrete, Sump Pump
Interior Features
- Heating/Cooling: Propane Gas Central Air, Forced Air
- Water Waste: Mound System, Private Well
- Appliances Included: Cooktop, Dishwasher, Dryer, Microwave, Oven, Refrigerator, Washer
- Inclusions: Cooktop; Oven; Refrigerator; Dishwasher; Microwave; Washer; Dryer
- Misc Interior: 2 or more Fireplaces, Free Standing Stove, High Speed Internet, Kitchen Island, Natural Fireplace, Pantry, Skylight, Vaulted Ceiling(s), Walk-In Closet(s), Wood or Sim. Wood Floors
Building and Construction
- 2 Story
- Hobby Farm
- Fenced Yard, Rural
- Exterior: Deck, Horse Allowed, Patio Farm House
Land Features
- Waterfront/Access: N
| MLS Number | New Status | Previous Status | Activity Date | New List Price | Previous List Price | Sold Price | DOM |
| 1864519 | Feb 29 2024 12:07PM | $899,000 | $949,000 | 74 | |||
| 1864519 | Feb 22 2024 12:55PM | $949,000 | $999,000 | 74 | |||
| 1864519 | Active | Delayed | Feb 16 2024 2:17AM | 74 | |||
| 1864519 | Delayed | Feb 14 2024 8:59PM | $999,000 | 74 | |||
| 1848409 | Expired | Active | 93 | ||||
| 1832774 | Expired | Active | 91 | ||||
| 1832774 | Active | May 3 2023 2:40AM | $1,200,000 | 91 |
Community Homes Near 14800 Braun Rd
| Yorkville Real Estate | 53177 Real Estate |
|---|---|
| Yorkville Vacant Land Real Estate | 53177 Vacant Land Real Estate |
| Yorkville Foreclosures | 53177 Foreclosures |
| Yorkville Single-Family Homes | 53177 Single-Family Homes |
| Yorkville Condominiums |
The information which is contained on pages with property data is obtained from a number of different sources and which has not been independently verified or confirmed by the various real estate brokers and agents who have been and are involved in this transaction. If any particular measurement or data element is important or material to buyer, Buyer assumes all responsibility and liability to research, verify and confirm said data element and measurement. Shorewest Realtors is not making any warranties or representations concerning any of these properties. Shorewest Realtors shall not be held responsible for any discrepancy and will not be liable for any damages of any kind arising from the use of this site.
REALTOR *MLS* Equal Housing Opportunity


 Sign in
Sign in