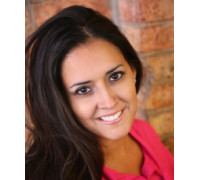617 Fox Run Ln, Mount Pleasant, WI 53406 $439,000
RARE 3 BR, 2BA RANCH HOME!
Features of 617 Fox Run Ln, Mount Pleasant, WI 53406
WI > Racine > Mount Pleasant > 617 Fox Run Ln
- Single Family Home
- Status: Active with Offer
- 6 Total Rooms
- 3 Bedrooms
- 2 Full Bathrooms
- Est. Square Footage: 1,501
- Est. Above Grade Sq Ft: 1,501
- Garage: 2.5, Attached
- Est. Year Built: 2017
- Est. Acreage: 0.26
- School District: Racine
- County: Racine
- Property Taxes: $0
- Property Tax Year: 2023
- Postal Municipality: Mount Pleasant
- MLS#: 1867074
- Listing Company: Shorewest - Brookfield-Waukesha
- Price/SqFt: $292
- Zip Code: 53406
Property Description for 617 Fox Run Ln, Mount Pleasant, WI 53406
617 Fox Run Ln, Mount Pleasant, WI 53406 - Don't Miss out on this STUNNING Newer Build Three Bedroom 2 Bathroom Ranch Home that will only be available for a limited time!! These Sellers are MOTIVATED. This home features so much more than the other new builds in the area due to all the upgrades that have been done including a Custom Paver fire pit & Patio in 2023. Other updates include New laminate flooring in all bedrooms, Real Hardwoods throughout rest of the home, Custom interior shutters, Granite Counters, Remodeled Main floor laundry room w/ LVP flooring & Cubby/Bench, Buried Downspouts, Hardscape perimeter, Insulated/Drywalled garage. Come check out this perfect modern but comfy home that suits your needs and style. Home sits on over a quarter acre property that presents an exciting opportunity for buyers looking to add their personal touch to the completely unfinished lower level. Located in desirable Mount Pleasant centrally located between Chicago & Milwaukee! Home is also not in an HOA which is a great benefit to updating your home the way you would like to, make this home yours!!
Room Dimensions for 617 Fox Run Ln, Mount Pleasant, WI 53406
Main
- Living Rm: 20.0 x 6.0
- Kitchen: 20.0 x 12.0
- Utility Rm: 8.0 x 6.0
- Primary BR: 14.0 x 13.0
- BR 2: 12.0 x 11.0
- BR 3: 11.0 x 11.0
- Full Baths: 2
Basement
- 8+ Ceiling, Full, Full Size Windows, Poured Concrete, Stubbed for Bathroom, Sump Pump
Interior Features
- Heating/Cooling: Natural Gas Central Air, Forced Air
- Water Waste: Municipal Sewer, Municipal Water
- Appliances Included: Dishwasher, Disposal, Dryer, Microwave, Oven, Range, Refrigerator, Washer
- Inclusions: Refrigerator, Oven Range, Dishwasher, Microwave, Garbage Disposal, Washer, Dryer, Built in Mudd Room Cabinet, Custom Window Treatments, EDO's, 2 - TV Wall Mounts, Living Room & Primary Bedroom, Sliding glass door blinds, Extra door in basement.
- Misc Interior: Gas Fireplace, High Speed Internet, Kitchen Island, Walk-In Closet(s), Wood or Sim. Wood Floors
Building and Construction
- 1 Story
- Subdivision
- Exterior: Patio Ranch
Land Features
- Waterfront/Access: N
| MLS Number | New Status | Previous Status | Activity Date | New List Price | Previous List Price | Sold Price | DOM |
| 1867074 | ActiveWO | Active | Apr 6 2024 10:34PM | 57 | |||
| 1867074 | Active | ActiveWO | Apr 6 2024 12:43PM | 57 | |||
| 1864183 | Expired | Active | 28 | ||||
| 1864183 | Feb 19 2024 10:09AM | $455,000 | $465,000 | 28 |
Community Homes Near 617 Fox Run Ln
| Mount Pleasant Real Estate | 53406 Real Estate |
|---|---|
| Mount Pleasant Vacant Land Real Estate | 53406 Vacant Land Real Estate |
| Mount Pleasant Foreclosures | 53406 Foreclosures |
| Mount Pleasant Single-Family Homes | 53406 Single-Family Homes |
| Mount Pleasant Condominiums |
The information which is contained on pages with property data is obtained from a number of different sources and which has not been independently verified or confirmed by the various real estate brokers and agents who have been and are involved in this transaction. If any particular measurement or data element is important or material to buyer, Buyer assumes all responsibility and liability to research, verify and confirm said data element and measurement. Shorewest Realtors is not making any warranties or representations concerning any of these properties. Shorewest Realtors shall not be held responsible for any discrepancy and will not be liable for any damages of any kind arising from the use of this site.
REALTOR *MLS* Equal Housing Opportunity


 Sign in
Sign in


































































