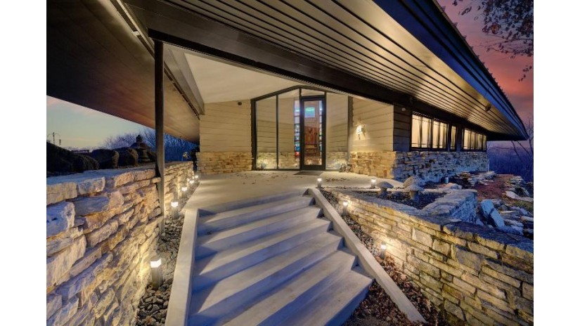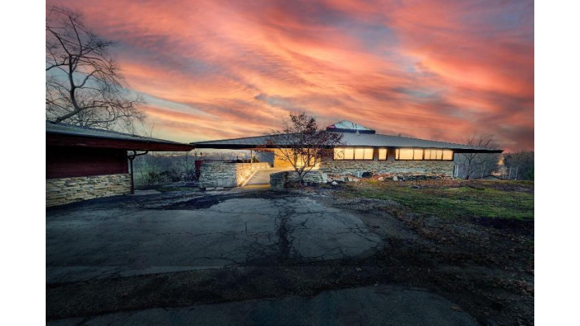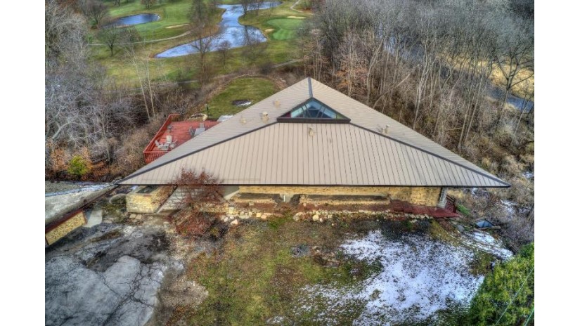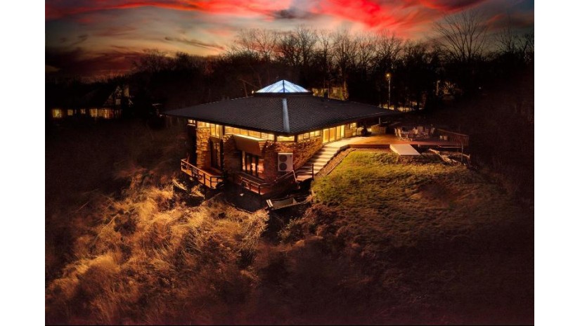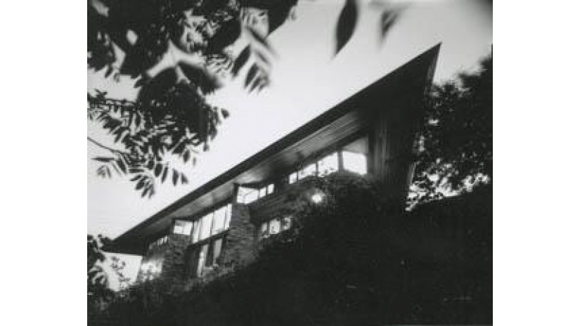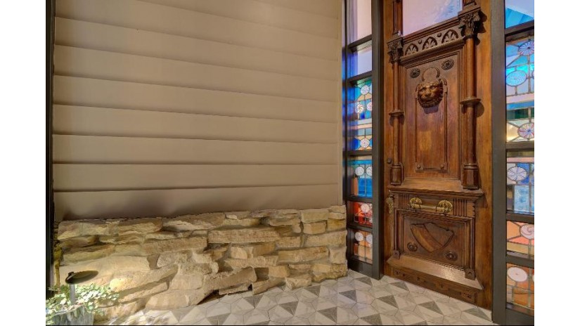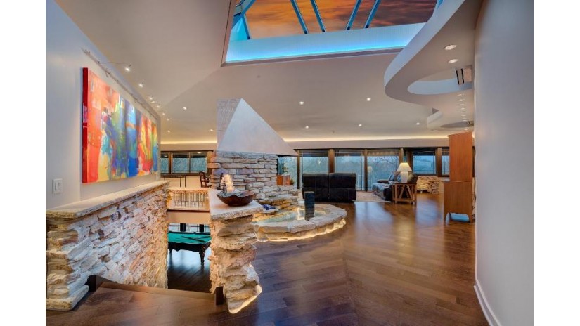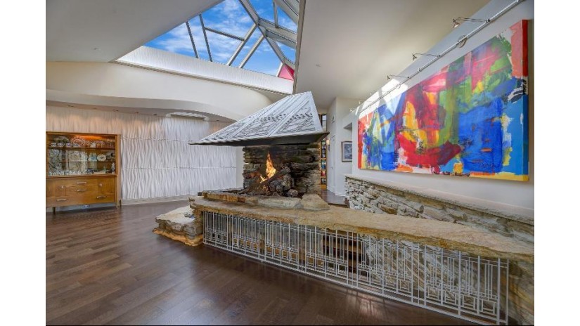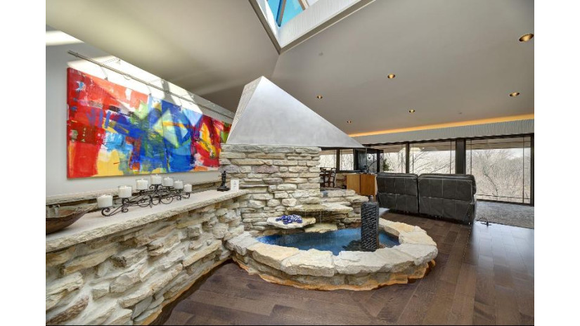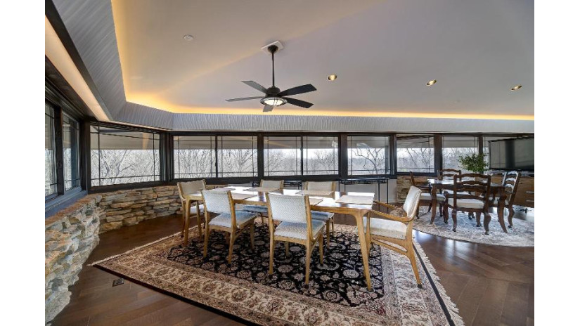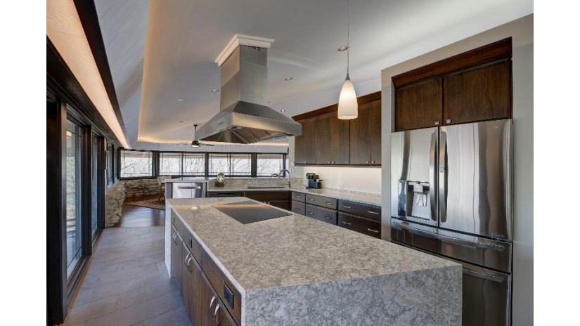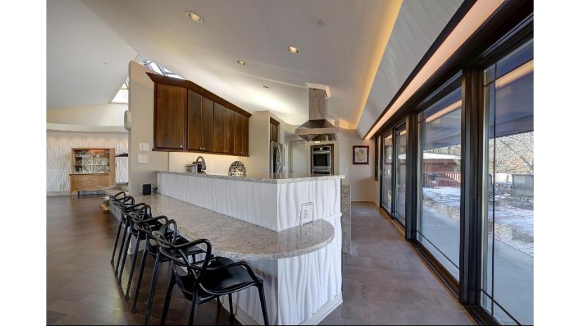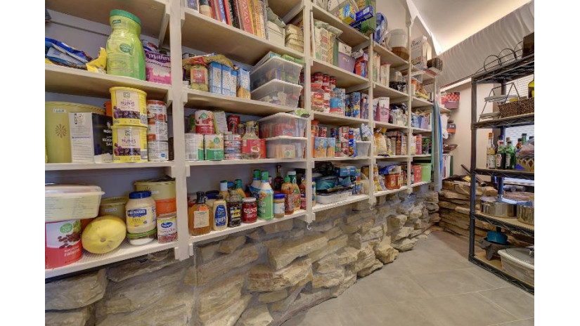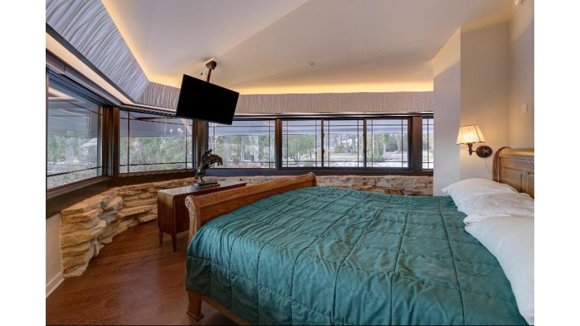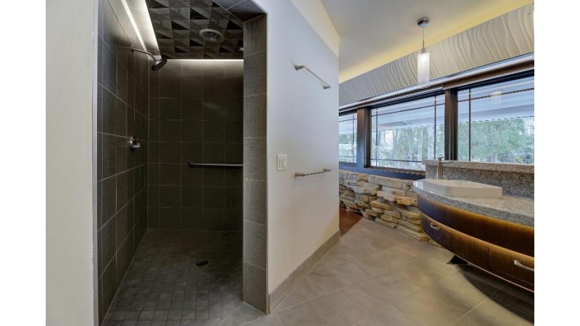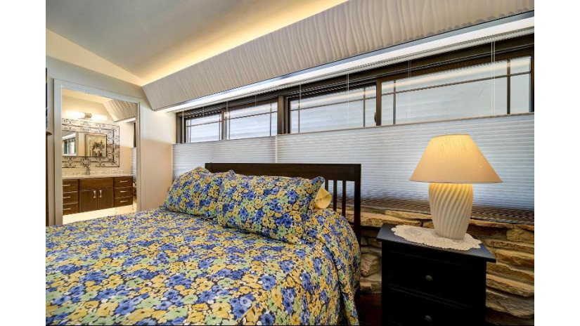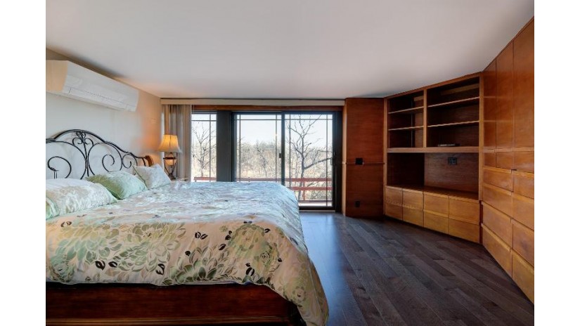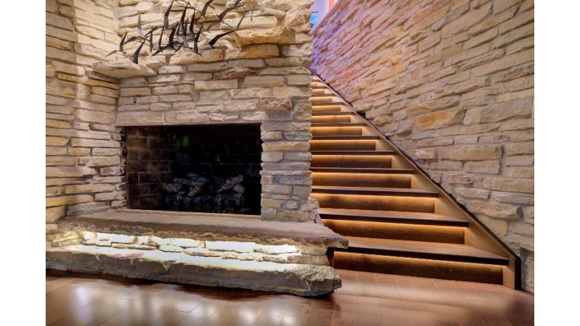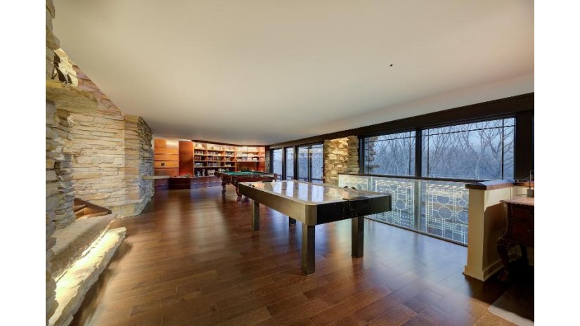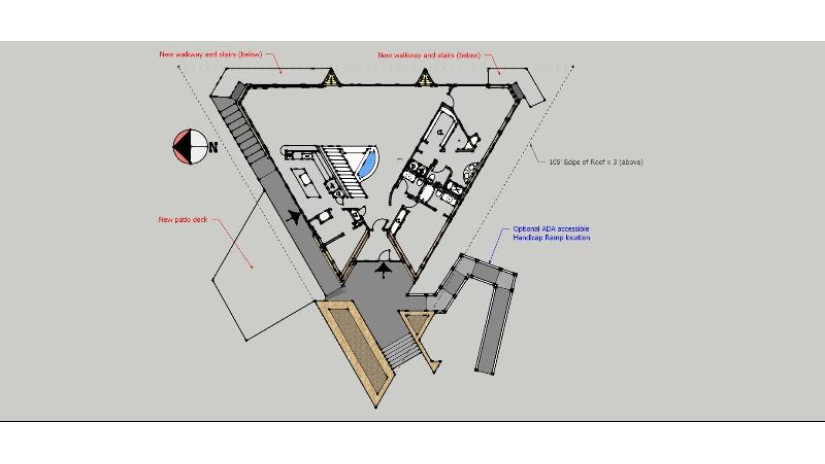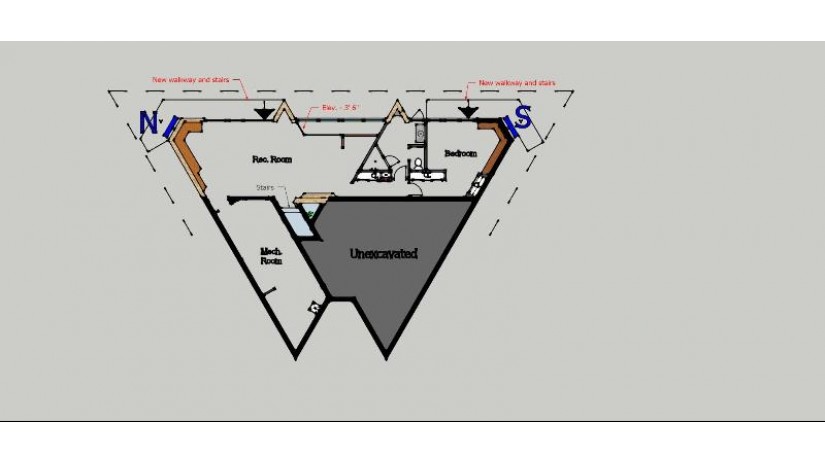1505 Valley View Dr, Mount Pleasant, WI 53405 $2,550,000
Features of 1505 Valley View Dr, Mount Pleasant, WI 53405
WI > Racine > Mount Pleasant > 1505 Valley View Dr
- Single Family Home
- Status: Active
- 3 Bedrooms
- 3 Full Bathrooms
- 1 Half Bathrooms
- Est. Square Footage: 4,353
- Est. Above Grade Sq Ft: 2,550
- Est. Below Grade Sq Ft: 1,803
- Garage: 1.0, Detached
- Est. Year Built: 1957
- Est. Acreage: 1.32
- Subdivision: Valley View
- HOA Fees: 0
- School District: Racine
- High School: Park
- Body of Water: Root
- Est. Waterfront Footage: 210.0
- County: Racine
- Property Taxes: $8,479
- Property Tax Year: 2023
- Postal Municipality: Mount Pleasant
- MLS#: 1861599
- Listing Company: Quorum Enterprises, Inc.
- Price/SqFt: $585
- Zip Code: 53405
Property Description for 1505 Valley View Dr, Mount Pleasant, WI 53405
1505 Valley View Dr, Mount Pleasant, WI 53405 - Prairie Style Mid-Century award-winning house originally designed by John Randal McDonald. Remastered in an exquisite contemporary remodel.3 BR, 3.5 B house has 2 FP. MB has walk-in shower & walk-in tub. Each BR has its own FB. MB has walk-in closet w/adjacent laundry. All new win. & skylight. LED lighting throughout. Heated by underfloor hydronic tubing. Central A/C is distributed to 9 separate diffusers. Huge walk-in pantry & office area.sprinkler systeem, new water, sewer, electric to street & garage. New concrete entry steps, entry & exterior sidewalk. Metal roof. Look down on the adjacent Racine Country Club w/ 3 water features visible & the Root River frontage.Price includes new decks, asphalt driveway & modestly repaired front lawn or, credit.
Room Dimensions for 1505 Valley View Dr, Mount Pleasant, WI 53405
Main
- Living Rm: 32.0 x 16.0
- Kitchen: 19.0 x 12.0
- Dining Area: 19.0 x 16.0
- Den: 6.0 x 6.0
- Utility Rm: 6.0 x 5.0
- Primary BR: 16.0 x 16.0
- BR 2: 15.0 x 10.0
- Full Baths: 1
Upper
- Full Baths: 2
- Half Baths: 1
Lower
- Rec Rm: 39.0 x 14.0
- BR 3: 17.0 x 15.0
Basement
- Finished, Full Size Windows, Partial, Radon Mitigation, Shower, Stone, Sump Pump, Walk Out/Outer Door
Interior Features
- Heating/Cooling: Natural Gas Central Air, In Floor Radiant, Multiple Units, Other, Zoned Heating
- Water Waste: Municipal Sewer, Municipal Water
- Appliances Included: Dishwasher, Disposal, Dryer, Microwave, Oven, Range, Refrigerator, Washer, Water Softener Owned
- Inclusions: Pool & Hockey table, window treatments, washer/dryer, fridge, microwave, dishwasher, dbl. ovens, fridge in pantry, 2 TV;s in MBR, MBA, sec. system & cameras
- Misc Interior: 2 or more Fireplaces, Gas Fireplace, High Speed Internet, Kitchen Island, Pantry, Security System, Skylight, Vaulted Ceiling(s), Walk-In Closet(s), Wood or Sim. Wood Floors
Building and Construction
- 1 Story, Exposed Basement
- Subdivision, Water Access/Rights, Waterfrontage on Lot
- Borders Public Land, Cul-De-Sac, On Golf Course, View of Water, Wooded
- Exterior: Deck Contemporary
Land Features
- Water Features: River
- Waterfront/Access: Y
| MLS Number | New Status | Previous Status | Activity Date | New List Price | Previous List Price | Sold Price | DOM |
| 1861599 | Active | Jan 9 2024 3:23PM | $2,550,000 | 117 | |||
| 1353139 | Sold | Pending | Oct 6 2014 12:00AM | $301,000 | 182 | ||
| 1353139 | Pending | Active | Sep 12 2014 8:50AM | 182 | |||
| 1353139 | Aug 21 2014 8:32AM | $319,000 | $359,000 | 182 | |||
| 1353139 | Jul 17 2014 3:55PM | $359,000 | $389,000 | 182 | |||
| 1353139 | Active | ActiveWO | Apr 22 2014 12:57PM | 182 | |||
| 1353139 | ActiveWO | Active | Apr 16 2014 9:00PM | 182 | |||
| 1353139 | Active | Mar 14 2014 9:58PM | $389,000 | 182 | |||
| 1320950 | Expired | Active | 93 | ||||
| 1320950 | Sep 13 2013 12:55AM | $395,000 | $410,000 | 93 | |||
| 1320950 | Aug 8 2013 6:52PM | $410,000 | $425,000 | 93 | |||
| 1320950 | Active | Jul 15 2013 1:04PM | $425,000 | 93 | |||
| 1265512 | Expired | Active | 371 | ||||
| 1265512 | Feb 14 2013 10:30PM | $442,500 | $435,000 | 371 | |||
| 1265512 | Active | Expired | Jan 8 2013 6:36PM | 371 | |||
| 1265512 | Expired | Active | 371 | ||||
| 1265512 | Oct 25 2012 2:52PM | $435,000 | $445,000 | 371 | |||
| 1265512 | Sep 19 2012 3:41PM | $445,000 | $493,000 | 371 | |||
| 1265512 | Active | Jul 3 2012 12:29AM | $493,000 | 371 |
Community Homes Near 1505 Valley View Dr
| Mount Pleasant Real Estate | 53405 Real Estate |
|---|---|
| Mount Pleasant Vacant Land Real Estate | 53405 Vacant Land Real Estate |
| Mount Pleasant Foreclosures | 53405 Foreclosures |
| Mount Pleasant Single-Family Homes | 53405 Single-Family Homes |
| Mount Pleasant Condominiums |
The information which is contained on pages with property data is obtained from a number of different sources and which has not been independently verified or confirmed by the various real estate brokers and agents who have been and are involved in this transaction. If any particular measurement or data element is important or material to buyer, Buyer assumes all responsibility and liability to research, verify and confirm said data element and measurement. Shorewest Realtors is not making any warranties or representations concerning any of these properties. Shorewest Realtors shall not be held responsible for any discrepancy and will not be liable for any damages of any kind arising from the use of this site.
REALTOR *MLS* Equal Housing Opportunity


 Sign in
Sign in