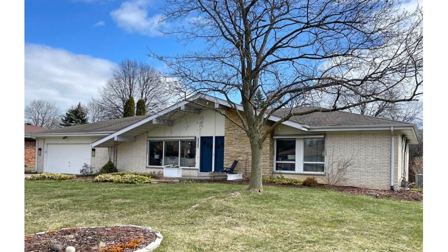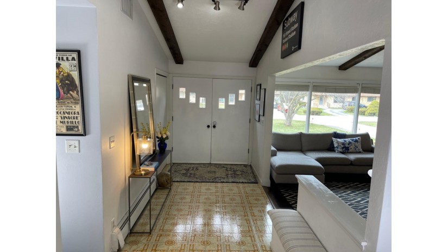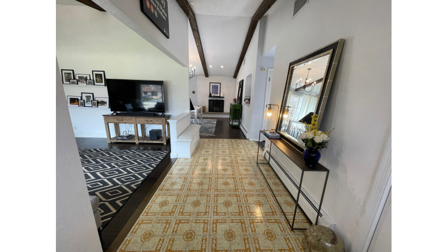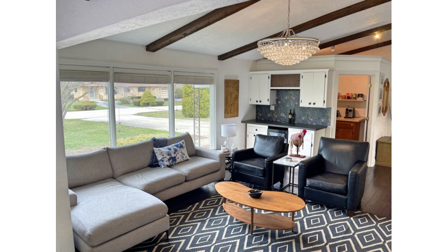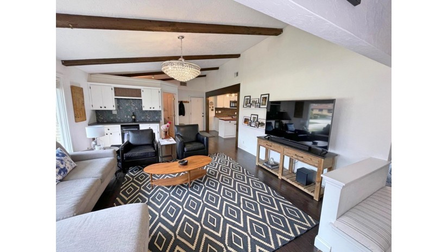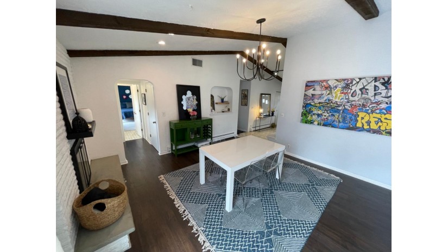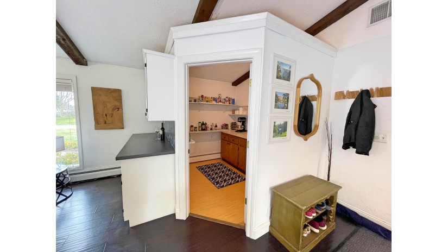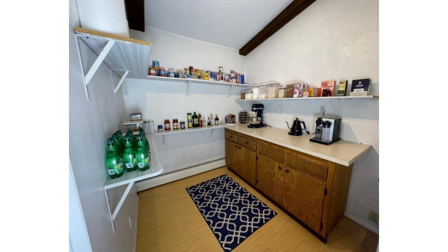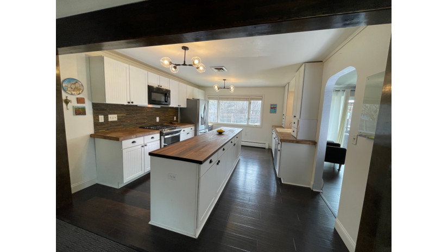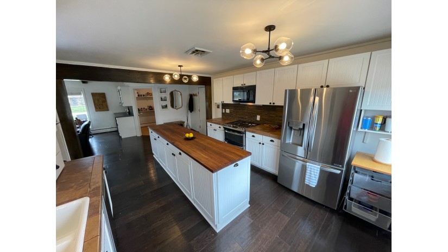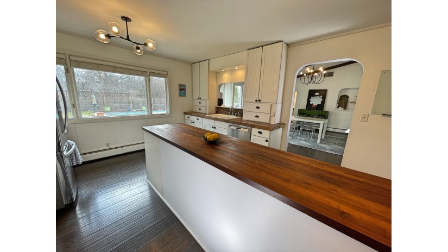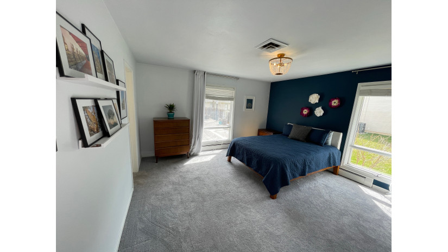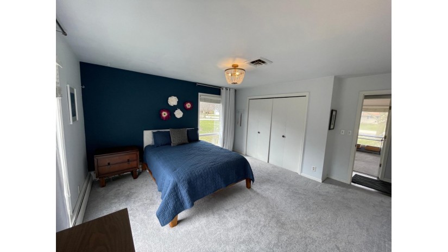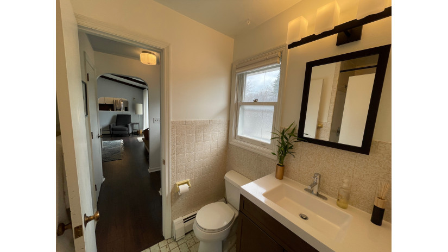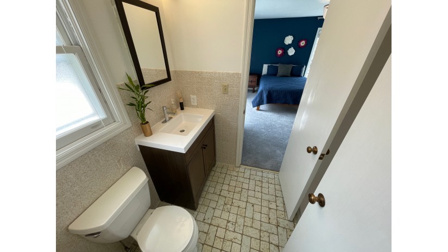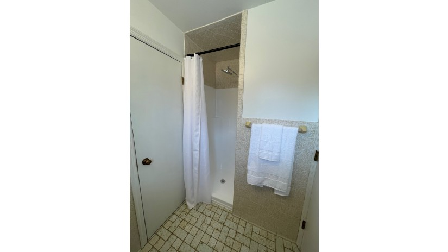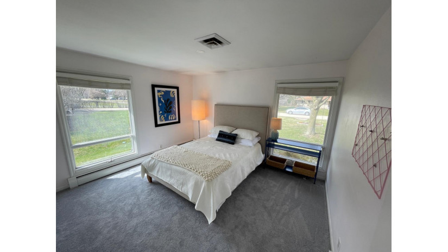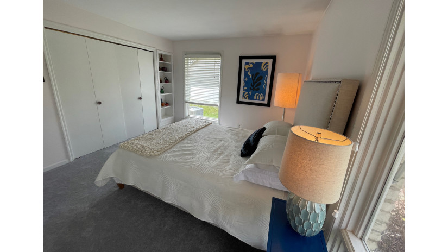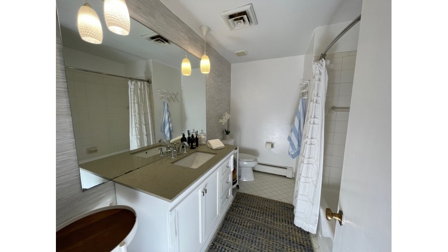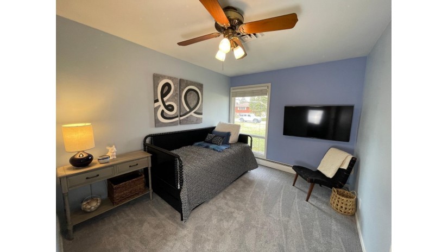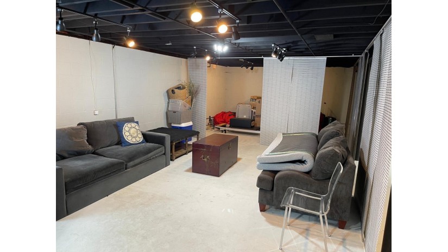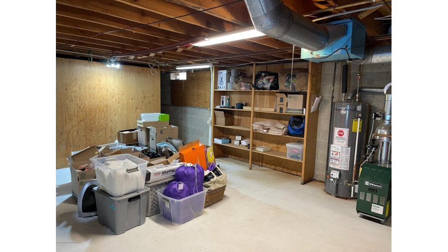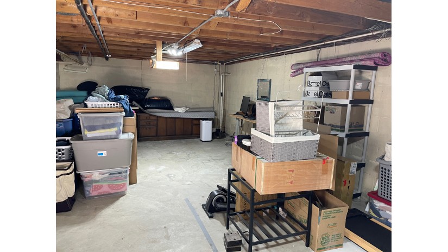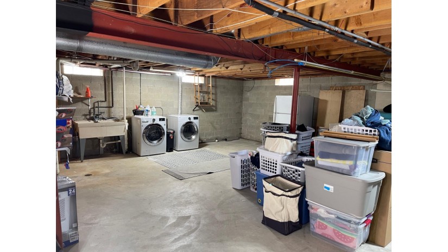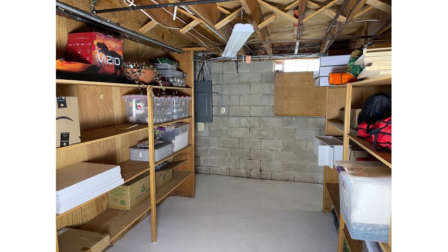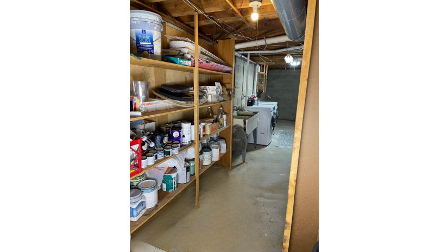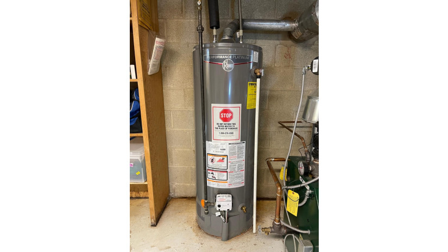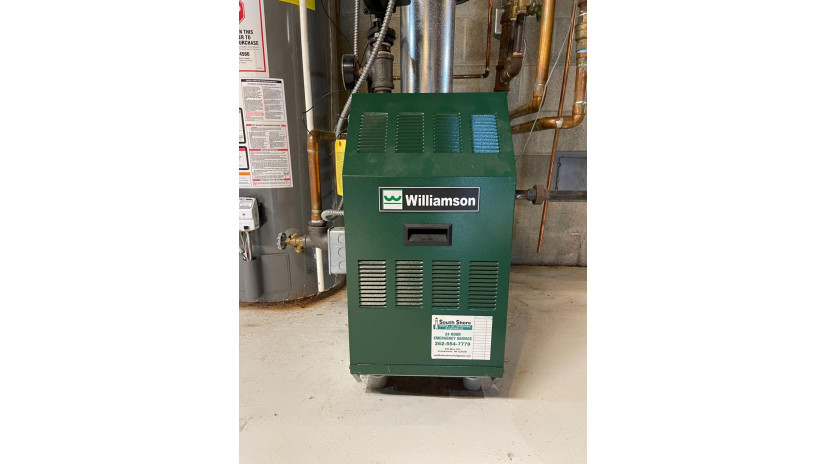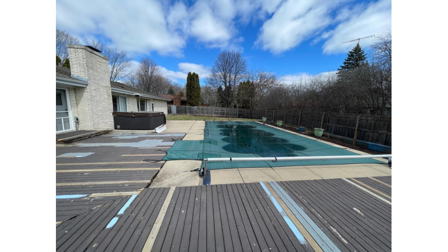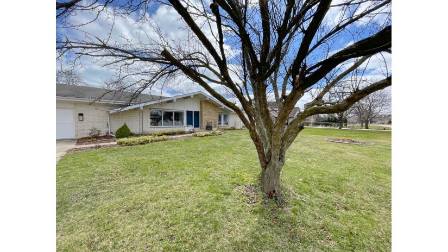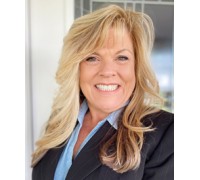3335 Green Meadows Ln, Elmwood Park, WI 53405 $349,900
Mid Century Modern Entertainer's Delight!
Features of 3335 Green Meadows Ln, Elmwood Park, WI 53405
WI > Racine > Elmwood Park > 3335 Green Meadows Ln
- Single Family Home
- Status: Pending
- 3 Bedrooms
- 2 Full Bathrooms
- Type of Construction: Stick/Frame
- Est. Square Footage: 1,856
- Garage: 2.5, Attached
- Est. Year Built: 1979
- Est. Acreage: 0.31
- School District: Racine
- County: Racine
- Property Taxes: $4,747
- Property Tax Year: 2023
- Postal Municipality: Elmwood Park
- MLS#: 1869181
- Listing Company: Shorewest - Racine
- Price/SqFt: $188
- Zip Code: 53405
Property Description for 3335 Green Meadows Ln, Elmwood Park, WI 53405
3335 Green Meadows Ln, Elmwood Park, WI 53405 - Highly sought after Mid Century Modern with open concept design. Fresh white walls throughout with exposed beam vaulted ceilings and open foyer. A modern appointed kitchen complete with island seating and a huge butler's pantry. Storage will not be a problem for your chef. This classic designed home is accented with large windows providing loads of natural light and views of beautiful landscaping accented by both a hardscaped patio surrounding the in-ground pool and an additional wood deck. Get togethers will be private inside this completely fenced in backyard located midway on a quiet dead-end street. Exterior is covered with light-colored brick which matches the large fireplace in dining/living area. The basement is expansive and ready for finishing. There is plenty of room for a game-room, an office, workout room, and/or a hobby area. Home Warranty provided for house, pool, and hot tub.
Room Dimensions for 3335 Green Meadows Ln, Elmwood Park, WI 53405
Main
- Living Rm: 15.0 x 17.0
- Kitchen: 13.0 x 21.0
- Dining Area: 15.0 x 18.0
- Primary BR: 14.0 x 14.0
- BR 2: 11.0 x 13.0
- BR 3: 10.0 x 11.0
- Other Rm: 7.0 x 9.0
- Full Baths: 2
Basement
- Block, Full, Sump Pump
Interior Features
- Heating/Cooling: Natural Gas Central Air, Radiant
- Water Waste: Municipal Sewer, Municipal Water
- Appliances Included: Dishwasher, Disposal, Microwave, Other, Oven, Range, Refrigerator
- Inclusions: Wine fridge, wood blinds, dehumidifier, garage refrigerator, pool equipment (solar cover, chemicals for both pool and hot tub), cabinets in basement and shelving in garage will remain.
- Misc Interior: Cable TV Available, Gas Fireplace, High Speed Internet, Hot Tub, Kitchen Island, Pantry, Vaulted Ceiling(s), Walk-In Closet(s), Wood or Sim. Wood Floors
Building and Construction
- 1 Story
- Subdivision
- Fenced Yard
- Exterior: Deck, Inground Pool, Patio Contemporary, Ranch
Land Features
- Waterfront/Access: N
| MLS Number | New Status | Previous Status | Activity Date | New List Price | Previous List Price | Sold Price | DOM |
| 1869181 | Pending | Active | Mar 31 2024 8:20AM | 3 | |||
| 1593386 | Expired | Active | 92 | ||||
| 1593386 | Aug 15 2018 9:44PM | $1,895 | $1,995 | 92 | |||
| 1593386 | Active | Jul 3 2018 12:29PM | $1,995 | 92 | |||
| 1361666 | Expired | Withdrawn | 181 | ||||
| 1361666 | Withdrawn | Active | Sep 22 2014 9:59AM | 181 | |||
| 1361666 | Aug 24 2014 10:09AM | $179,900 | $189,900 | 181 | |||
| 1361666 | Jun 4 2014 9:11AM | $189,900 | $194,900 | 181 | |||
| 938127 | Sold | Pending | Jul 27 2007 12:00AM | $212,000 | 45 | ||
| 938127 | Pending | ActiveWO | Jul 6 2007 9:50AM | 45 | |||
| 938127 | ActiveWO | Active | Jul 3 2007 1:06PM | 45 | |||
| 938127 | Active | May 24 2007 12:36PM | $219,500 | 45 |
Community Homes Near 3335 Green Meadows Ln
| Elmwood Park Real Estate | 53405 Real Estate |
|---|---|
| Elmwood Park Vacant Land Real Estate | 53405 Vacant Land Real Estate |
| Elmwood Park Foreclosures | 53405 Foreclosures |
| Elmwood Park Single-Family Homes | 53405 Single-Family Homes |
| Elmwood Park Condominiums |
The information which is contained on pages with property data is obtained from a number of different sources and which has not been independently verified or confirmed by the various real estate brokers and agents who have been and are involved in this transaction. If any particular measurement or data element is important or material to buyer, Buyer assumes all responsibility and liability to research, verify and confirm said data element and measurement. Shorewest Realtors is not making any warranties or representations concerning any of these properties. Shorewest Realtors shall not be held responsible for any discrepancy and will not be liable for any damages of any kind arising from the use of this site.
REALTOR *MLS* Equal Housing Opportunity


 Sign in
Sign in