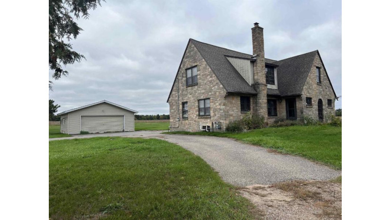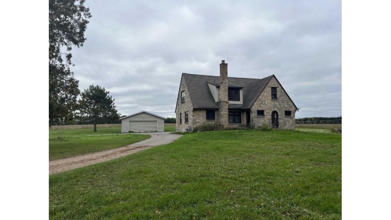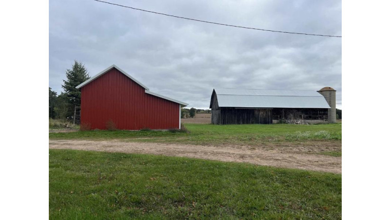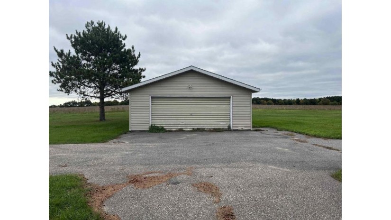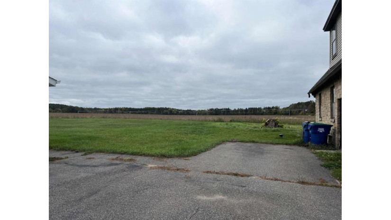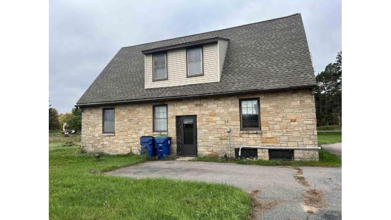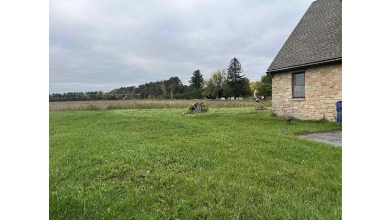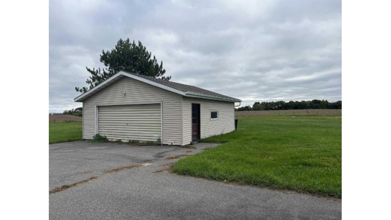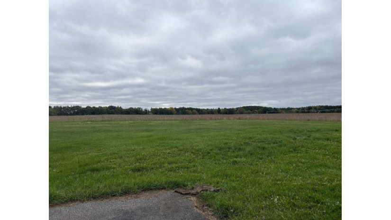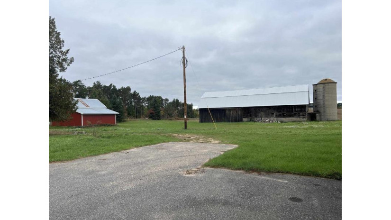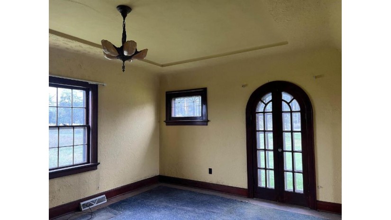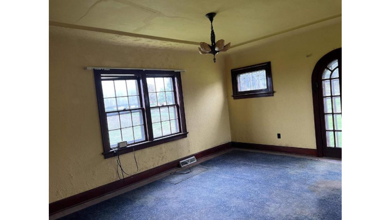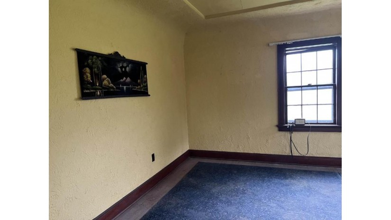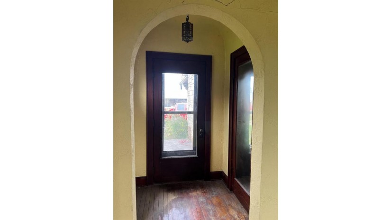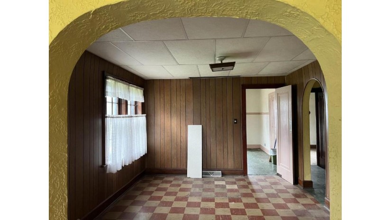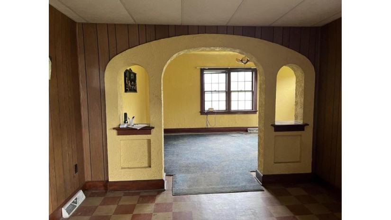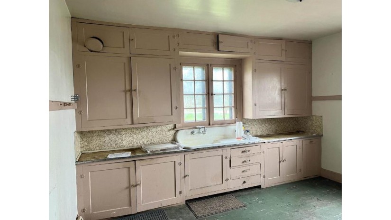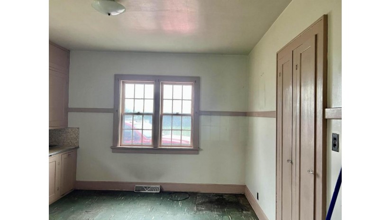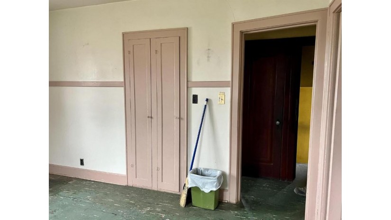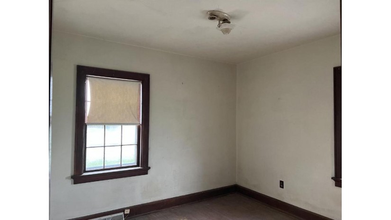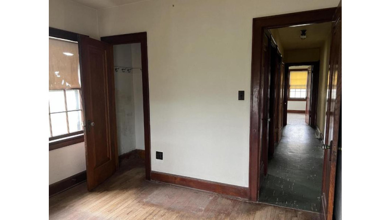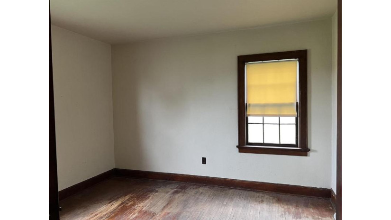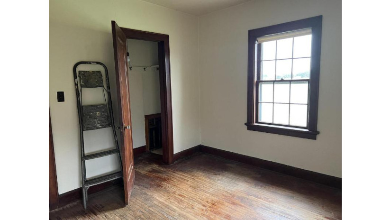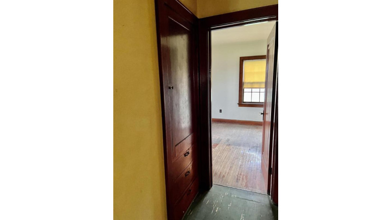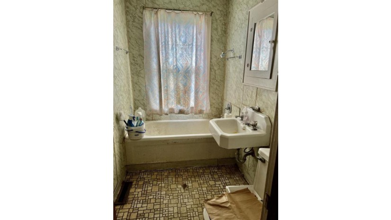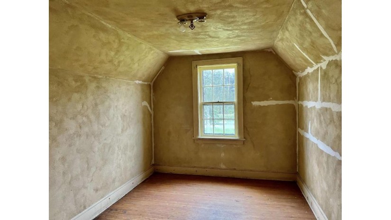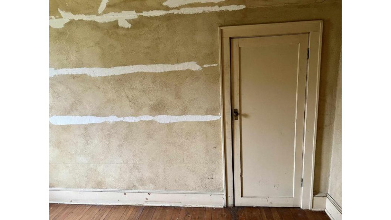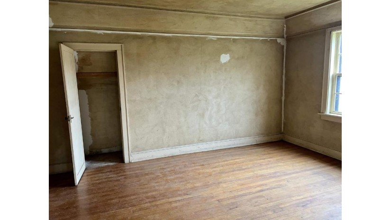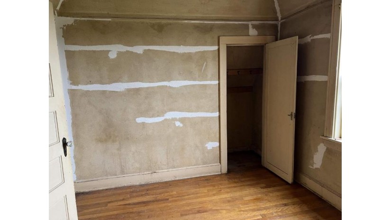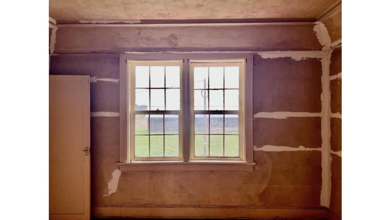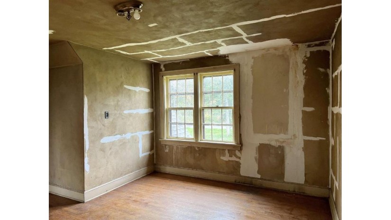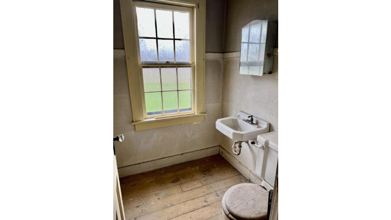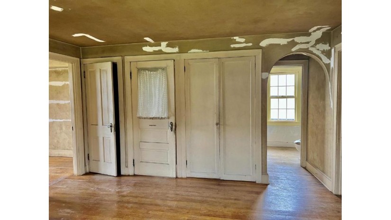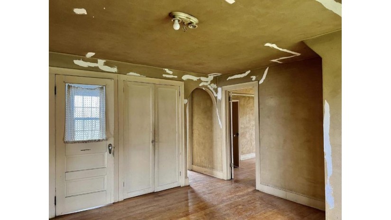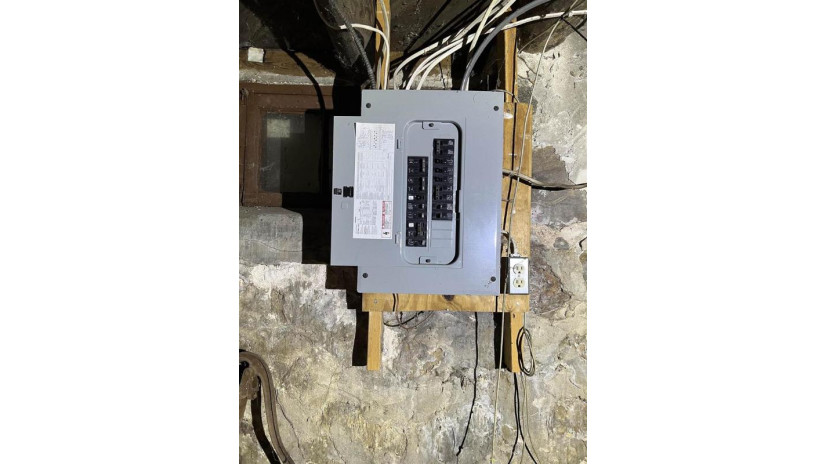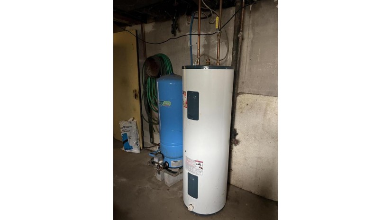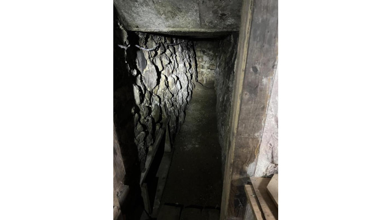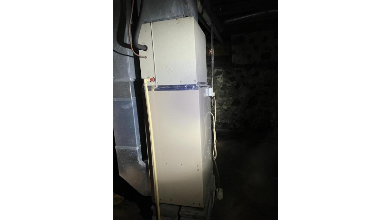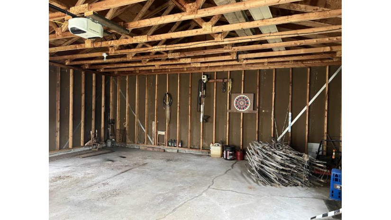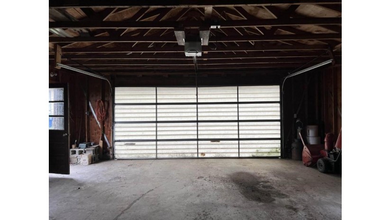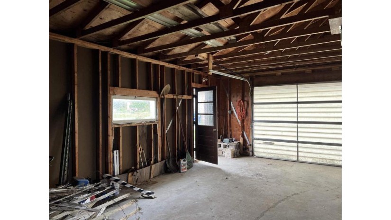2249 State Highway 66, Rosholt, WI 54473 $235,000
Features of 2249 State Highway 66, Rosholt, WI 54473
WI > Portage > Rosholt > 2249 State Highway 66
- Single Family Home
- Status: Active
- 5 Bedrooms
- 1 Full Bathrooms
- 1 Half Bathrooms
- Garage Size: 2.0
- Garage Type: 2 Car,Detached,Opener Included
- Est. Year Built: 1920
- Estimated Age: 21+ Years
- Estimated Square Feet: 1251-1500
- Square Feet: 1432
- Est. Acreage: 2
- Est. Acreage: >= 1, >= 1/2
- County: Portage
- Property Taxes: $2,509
- Property Tax Year: 2023
- MLS#: 22234696
- Listing Company: Smart Move Realty
- Price/SqFt: $164
- Zip Code: 54473
Property Description for 2249 State Highway 66, Rosholt, WI 54473
2249 State Highway 66, Rosholt, WI 54473 - Country Living On 2 Acres Complete With A Barn And Grainery. There Is A 2 Car Garage (24x24) With Door Opener. The Old Farm Home Has Much Potential. It Features 2 Bedrooms And Full Bath On The Main Level As Well As A Spacious Dining Room And Living Room And Kitchen. The Old Woodwork Is Beautiful. Most Of The Rooms Are Wood Floors. There Are 3 Bedrooms On The Upper Level Of Which There Is A Walk Through Of One Of The Bedrooms To The Other. There Is Also A Half Bath On The Upper Level And A 14x14 Landing Area That Could Be Used For Many Things. Make This Home Your Own!,there Is A Full Stone Basement. Your Heat Source Is Natural Gas. There Is 100 Amp Service. There Is A Drilled Well. There Is Stone Exterior And Stone Foundation. The Roof On The House And Barn Is 12 Years Old And The Roof On The Grainery Is 10 Years Old. There Are Two Addresses For This Home 2249 And 2251. Both Parcels Are A Part Of This Property. There Is Also A Tunnel In The Basement Under The House For Your Own Private Get Away. Come Take A Look Today! Seller Had A New Conventional Septic System Installed. Water Test Has Been Taken To Check Water Quality. Seller Did A "face Lift" To The Grainery On The Road Side. Seller Is Having Concrete Floors Put In The Basement. Seller Is Having Issues Around The Upper Part Of The House Taken Care Of. Seller Doing All He Can To Help Sell The Home. Seller Is Willing To Negotiate The Price! Come Take A Look Today!
Room Dimensions for 2249 State Highway 66, Rosholt, WI 54473
Main
- Living Rm: 12.0 x 18.0
- Kitchen: 11.0 x 13.0
- Dining Area: 11.0 x 13.0
- Primary BR: 10.0 x 10.0
- BR 2: 11.0 x 12.0
Upper
- BR 3: 9.0 x 12.0
- BR 4: 12.0 x 16.0
- BR 5: 9.0 x 12.0
- Other1: 14.0 x 14.0
Basement
- Full, Stone
Interior Features
- Heating/Cooling: Forced Air Natural Gas
- Water Waste: Non-Conforming, Private Septic System, Well
- Misc Interior: Wood Floors
Building and Construction
- 1.5 Story
- Roof: Shingle
- Construction Type: E Farmhouse/National Folk
Land Features
- Waterfront/Access: N
| MLS Number | New Status | Previous Status | Activity Date | New List Price | Previous List Price | Sold Price | DOM |
| 22234696 | Nov 10 2023 12:09PM | $235,000 | $249,900 | 201 | |||
| 22234696 | Active | Oct 12 2023 8:09AM | $249,900 | 201 |
Community Homes Near 2249 State Highway 66
| Rosholt Real Estate | 54473 Real Estate |
|---|---|
| Rosholt Vacant Land Real Estate | 54473 Vacant Land Real Estate |
| Rosholt Foreclosures | 54473 Foreclosures |
| Rosholt Single-Family Homes | 54473 Single-Family Homes |
| Rosholt Condominiums |
The information which is contained on pages with property data is obtained from a number of different sources and which has not been independently verified or confirmed by the various real estate brokers and agents who have been and are involved in this transaction. If any particular measurement or data element is important or material to buyer, Buyer assumes all responsibility and liability to research, verify and confirm said data element and measurement. Shorewest Realtors is not making any warranties or representations concerning any of these properties. Shorewest Realtors shall not be held responsible for any discrepancy and will not be liable for any damages of any kind arising from the use of this site.
REALTOR *MLS* Equal Housing Opportunity


 Sign in
Sign in