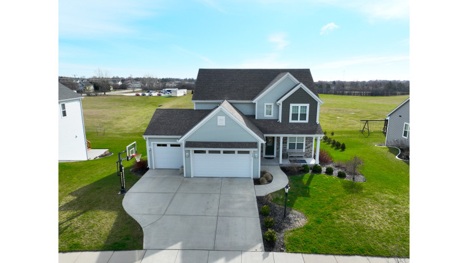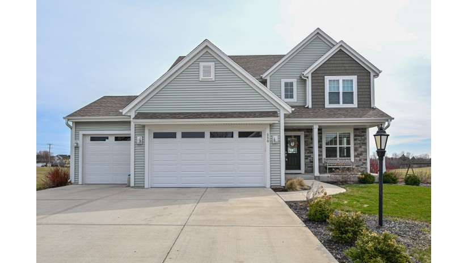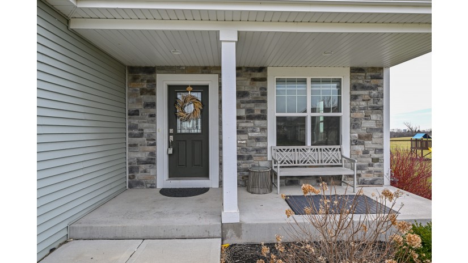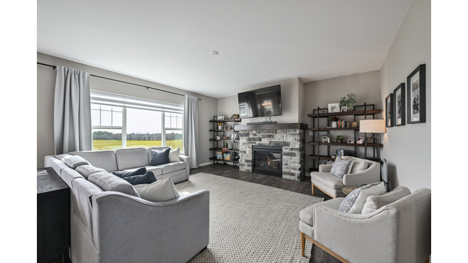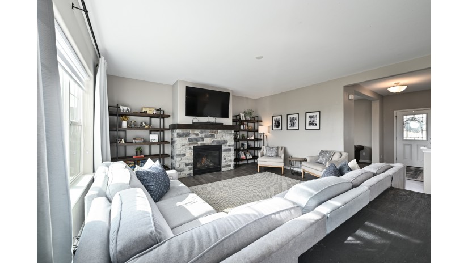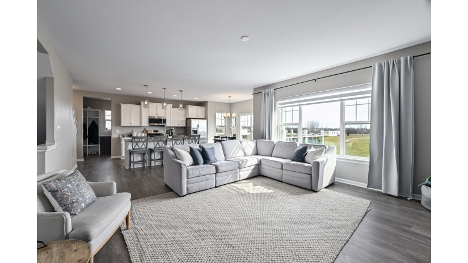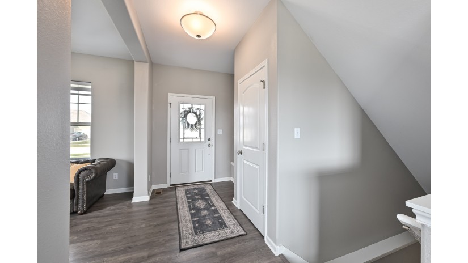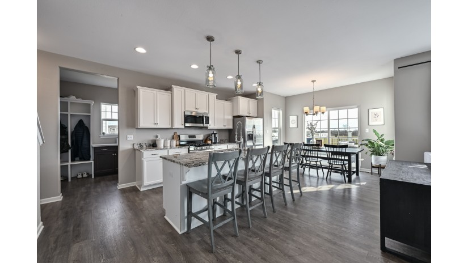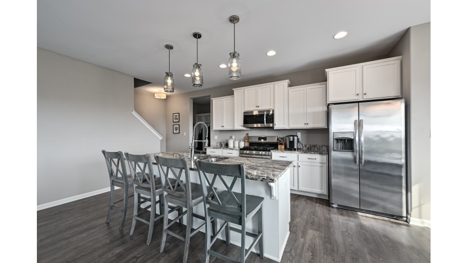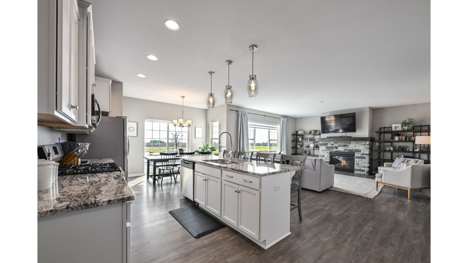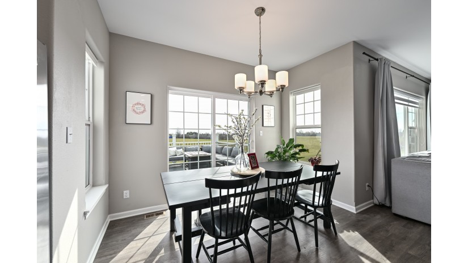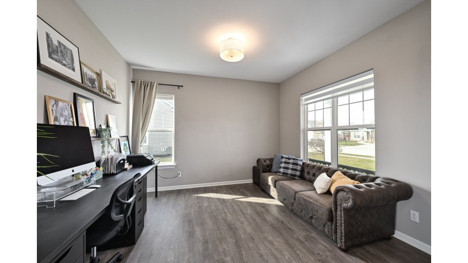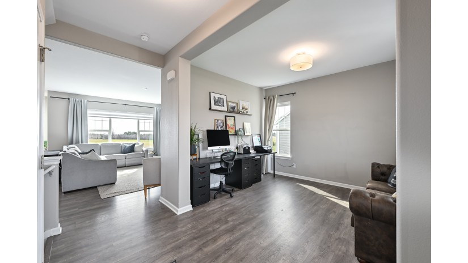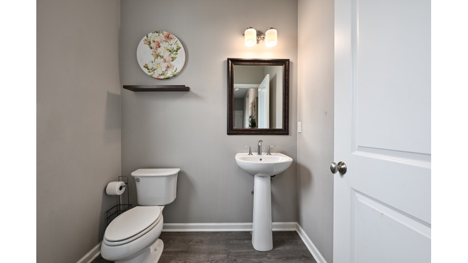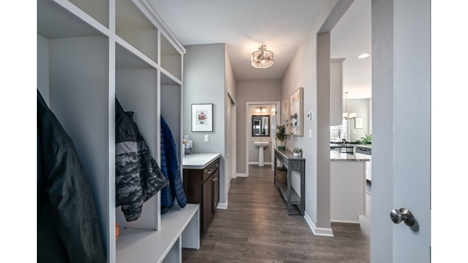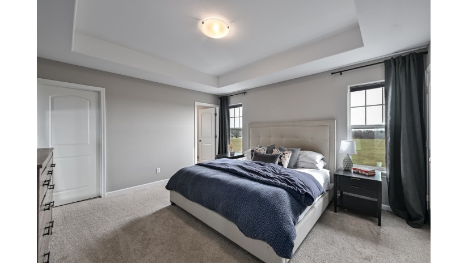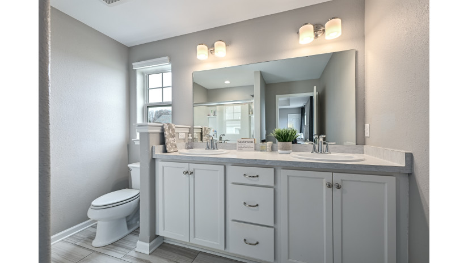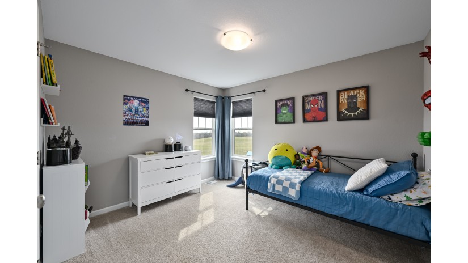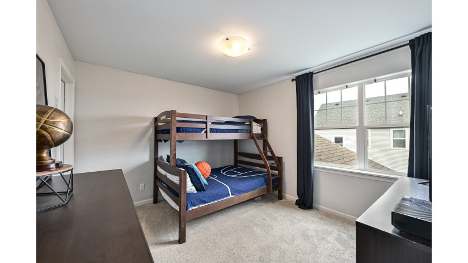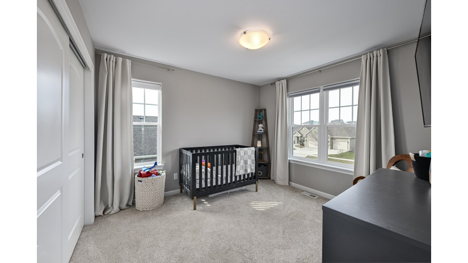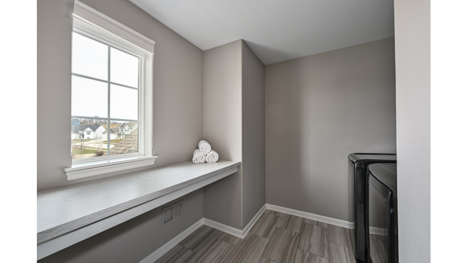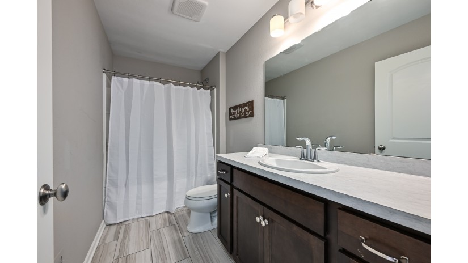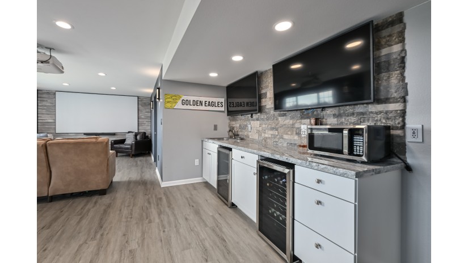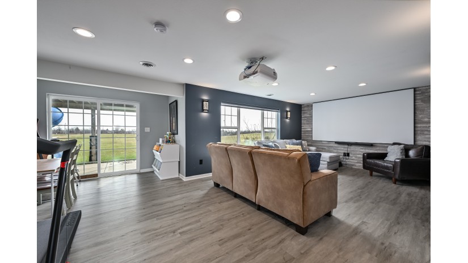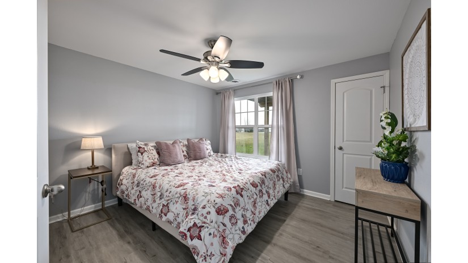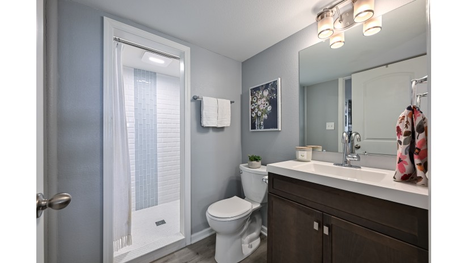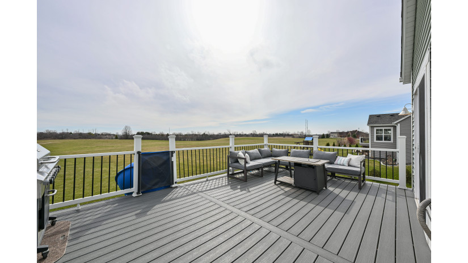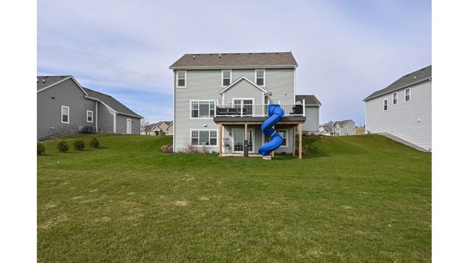550 Greystone Dr, Port Washington, WI 53074 $530,000
Modern Luxury: 5-Bed, 3.5-Bath
Features of 550 Greystone Dr, Port Washington, WI 53074
WI > Ozaukee > Port Washington > 550 Greystone Dr
- Single Family Home
- Status: Active with Offer
- 5 Bedrooms
- 3 Full Bathrooms
- 1 Half Bathrooms
- Est. Square Footage: 2,966
- Est. Above Grade Sq Ft: 2,266
- Est. Below Grade Sq Ft: 700
- Garage: 3.5, Attached
- Est. Year Built: 2018
- Est. Acreage: 0.24
- Subdivision: Greystone
- HOA Fees: 150
- School District: Port Washington-Saukville
- High School: Port Washington
- County: Ozaukee
- Property Taxes: $5,727
- Property Tax Year: 2023
- Postal Municipality: Port Washington
- MLS#: 1869677
- Listing Company: Shorewest - Northshore
- Price/SqFt: $178
- Zip Code: 53074
Property Description for 550 Greystone Dr, Port Washington, WI 53074
550 Greystone Dr, Port Washington, WI 53074 - Step into modern comfort with this stunning 2018 home. Effortlessly blending convenience and luxury, this home features a spacious living room seamlessly connected to the eat-in kitchen, ideal for hosting or enjoying family meals. The flexible 1st floor space adapts to your lifestyle needs, whether it be a formal dining area, home office, or playroom. Cozy up by the gas fireplace on chilly evenings or soak in the sunshine on the deck. Upstairs you'll find 2nd floor laundry, ensuring ease in daily routines. The walk-out basement is complete with a 5th bedroom, full bathroom, and spacious rec room. Embrace organization with the mudroom's individual cubbies. With a generous 3.5-car garage, storage is never an issue. Don't miss the opportunity to make this impeccable residence your own.
Room Dimensions for 550 Greystone Dr, Port Washington, WI 53074
Main
- Living Rm: 22.0 x 17.0
- Kitchen: 17.0 x 10.0
- Dining Area: 11.0 x 10.0
- Half Baths: 1
Upper
- Primary BR: 15.0 x 13.0
- BR 2: 12.0 x 11.0
- BR 3: 12.0 x 11.0
- BR 4: 11.0 x 11.0
- Full Baths: 2
Lower
- Rec Rm: 24.0 x 15.0
- BR 5: 11.0 x 11.0
- Full Baths: 1
Basement
- 8+ Ceiling, Full, Full Size Windows, Partially Finished, Poured Concrete, Radon Mitigation, Shower, Sump Pump, Walk Out/Outer Door
Interior Features
- Heating/Cooling: Natural Gas Central Air, Forced Air
- Water Waste: Municipal Sewer, Municipal Water
- Appliances Included: Dishwasher, Disposal, Dryer, Microwave, Oven, Range, Refrigerator, Washer
- Inclusions: Oven/Range; Refrigerator; Dishwasher; Microwave; Washer; Dryer; Window treatments TV mounts, Basement tv's above bar area,, Basement beverage refrigerators (2), Basement screen; Basement projector
- Misc Interior: Cable TV Available, Gas Fireplace, High Speed Internet, Kitchen Island, Walk-In Closet(s)
Building and Construction
- 2 Story
- Association, Subdivision
- Sidewalk
- Exterior: Deck, Patio Colonial
Land Features
- Waterfront/Access: N
| MLS Number | New Status | Previous Status | Activity Date | New List Price | Previous List Price | Sold Price | DOM |
| 1869677 | ActiveWO | Active | Apr 7 2024 2:45PM | 27 | |||
| 1869677 | Active | Delayed | Apr 5 2024 2:19AM | 27 | |||
| 1563522 | Sold | Pending | Apr 27 2018 12:00AM | $359,000 | 23 | ||
| 1563522 | Pending | Active | Feb 12 2018 12:21PM | 23 | |||
| 1563522 | Active | Jan 15 2018 1:32PM | $359,900 | 23 |
Community Homes Near 550 Greystone Dr
| Port Washington Real Estate | 53074 Real Estate |
|---|---|
| Port Washington Vacant Land Real Estate | 53074 Vacant Land Real Estate |
| Port Washington Foreclosures | 53074 Foreclosures |
| Port Washington Single-Family Homes | 53074 Single-Family Homes |
| Port Washington Condominiums |
The information which is contained on pages with property data is obtained from a number of different sources and which has not been independently verified or confirmed by the various real estate brokers and agents who have been and are involved in this transaction. If any particular measurement or data element is important or material to buyer, Buyer assumes all responsibility and liability to research, verify and confirm said data element and measurement. Shorewest Realtors is not making any warranties or representations concerning any of these properties. Shorewest Realtors shall not be held responsible for any discrepancy and will not be liable for any damages of any kind arising from the use of this site.
REALTOR *MLS* Equal Housing Opportunity


 Sign in
Sign in