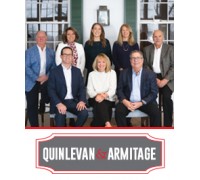10630 N Gazebo Hill Pkwy W, Mequon, WI 53092 Sold for $850,000 on 10/28/2021
Features of 10630 N Gazebo Hill Pkwy W, Mequon, WI 53092
WI > Ozaukee > Mequon > 10630 N Gazebo Hill Pkwy W
- Single Family Home
- Status: Sold
- 15 Total Rooms
- 5 Bedrooms
- 4 Full Bathrooms
- 1 Half Bathrooms
- Est. Square Footage: 5,240
- Est. Above Grade Sq Ft: 3,838
- Est. Below Grade Sq Ft: 1,402
- Garage: 3.5, Attached
- Est. Year Built: 1990
- Subdivision: Gazebo Hills
- HOA Fees: 450
- School District: Mequon-Thiensville
- High School: Homestead
- County: Ozaukee
- Postal Municipality: Mequon
- MLS#: 1761067
- Listing Company: Coldwell Banker Realty
- Price/SqFt: $162
- Zip Code: 53092
Property Description for 10630 N Gazebo Hill Pkwy W, Mequon, WI 53092
10630 N Gazebo Hill Pkwy W, Mequon, WI 53092 - Southeast Mequon Masterpiece! Fall in love Stunning Open Concept Expansive Brick Colonial in desirable Gazebo Hill Subdivision offers 5 BDRMs, 4.5 BA & so much more! Enjoy 3 levels of luxury living! Be wowed by the breathtaking great room features 2 story brick NFP, sun-filled expansive windows & gleaming HWFs adjacent to 1 of 2 offices. Dream white granite KIT offers high-end SS appls, snack bar, spacious dinette overlooks large deck & park-like back yard! Elegant DR. Main floor 5th BDRM features dual entry to full bath & PVT french doors. Convenient dual staircase leads to 4 addl BDRMs. UL South Wing Master ensuite w/spa bath & epic closet, 3 addl BDRMs in north wing with huge full BA. Spacious LL boast theater rm/flex rm, 2nd office, full BA. Lg deck & park-like yard. Newer roof. WOW!
Room Dimensions for 10630 N Gazebo Hill Pkwy W, Mequon, WI 53092
Main
- Living Rm: 25.0 x 16.0
- Kitchen: 15.0 x 12.0
- Family Rm: 15.0 x 14.0
- Dining Area: 15.0 x 14.0
- DiningArea: 17.0 x 13.0
- Utility Rm: 13.0 x 7.0
- Foyer: 17.0 x 13.0
- BR 5: 16.0 x 14.0
- Full Baths: 1
- Half Baths: 1
Upper
- Primary BR: 19.0 x 18.0
- BR 2: 13.0 x 12.0
- BR 3: 15.0 x 11.0
- BR 4: 15.0 x 12.0
- Full Baths: 2
Lower
- Rec Rm: 39.0 x 18.0
- Exercise Room: 13.0 x 13.0
- Theater Room: 32.0 x 17.0
- Full Baths: 1
Basement
- 8+ Ceiling, Finished, Full, Radon Mitigation, Shower, Sump Pump
Interior Features
- Heating/Cooling: Natural Gas Central Air, Forced Air
- Water Waste: Municipal Sewer, Municipal Water
- Appliances Included: Dishwasher, Disposal, Dryer, Microwave, Oven/Range, Refrigerator, Washer, Water Softener-owned
- Inclusions: Oven/Range; Refrigerator; Disposal; Dishwasher; Built-in Microwave; Washer; Dryer; EDO; Central Vacuum; Water Softener - Owned
- Misc Interior: Cable TV Available, Central Vacuum, Gas Fireplace, High Speed Internet Available, Kitchen Island, Security System, Vaulted Ceiling, Walk-in Closet, Wood or Sim. Wood Floors
Building and Construction
- 2 Story
- Association, Subdivision
- Exterior: Deck, Sprinkler System Colonial, Contemporary
Land Features
- Waterfront/Access: N
| MLS Number | New Status | Previous Status | Activity Date | New List Price | Previous List Price | Sold Price | DOM |
| 1761067 | Sold | ActiveWO | Oct 28 2021 12:00AM | $850,000 | 17 | ||
| 1761067 | Sold | ActiveWO | Oct 28 2021 12:00AM | $850,000 | 17 | ||
| 1761067 | ActiveWO | Active | Sep 17 2021 6:26PM | 17 | |||
| 1761067 | Sep 14 2021 1:14PM | $850,000 | $865,000 | 17 | |||
| 1761067 | Sep 1 2021 3:19PM | $865,000 | $874,900 | 17 | |||
| 1761067 | Active | Sep 1 2021 12:44PM | $874,900 | 17 | |||
| 1758147 | Expired | Active | Aug 19 2021 12:00AM | 7 | |||
| 1758147 | Active | Aug 14 2021 8:32PM | $874,900 | 7 | |||
| 1734945 | Expired | Active | Aug 13 2021 12:00AM | 119 | |||
| 1734945 | Active | ActiveWO | Aug 12 2021 12:01PM | 119 | |||
| 1734945 | ActiveWO | Active | Jul 18 2021 7:48AM | 119 | |||
| 1734945 | May 29 2021 5:10AM | $874,900 | $899,000 | 119 | |||
| 1734945 | Active | Delayed | Apr 17 2021 2:15AM | 119 | |||
| 1734945 | Delayed | Apr 13 2021 1:12PM | $899,000 | 119 | |||
| 1517119 | Sold | ActiveWO | Jun 20 2017 12:00AM | $652,500 | 33 | ||
| 1517119 | ActiveWO | Active | Apr 18 2017 10:06AM | 33 | |||
| 1517119 | Mar 31 2017 3:55PM | $677,700 | $699,900 | 33 |
Community Homes Near 10630 N Gazebo Hill Pkwy W
| Mequon Real Estate | 53092 Real Estate |
|---|---|
| Mequon Vacant Land Real Estate | 53092 Vacant Land Real Estate |
| Mequon Foreclosures | 53092 Foreclosures |
| Mequon Single-Family Homes | 53092 Single-Family Homes |
| Mequon Condominiums |
The information which is contained on pages with property data is obtained from a number of different sources and which has not been independently verified or confirmed by the various real estate brokers and agents who have been and are involved in this transaction. If any particular measurement or data element is important or material to buyer, Buyer assumes all responsibility and liability to research, verify and confirm said data element and measurement. Shorewest Realtors is not making any warranties or representations concerning any of these properties. Shorewest Realtors shall not be held responsible for any discrepancy and will not be liable for any damages of any kind arising from the use of this site.
REALTOR *MLS* Equal Housing Opportunity


 Sign in
Sign in


