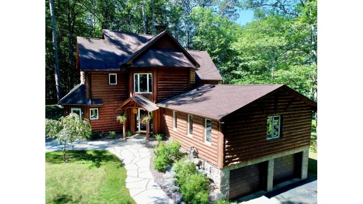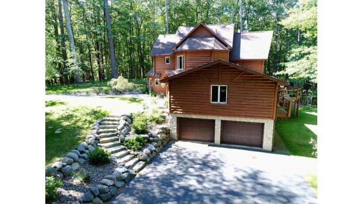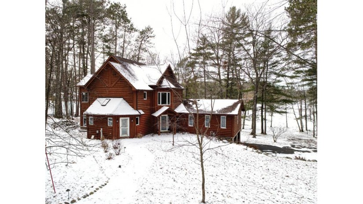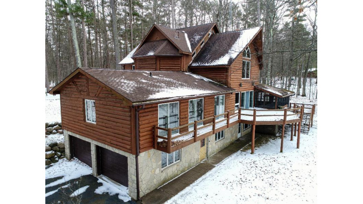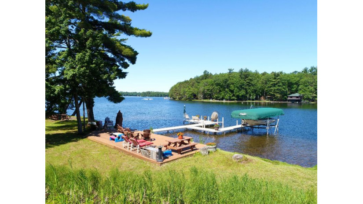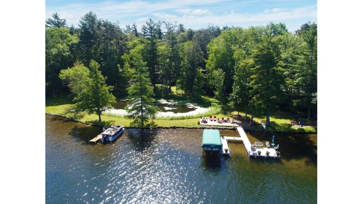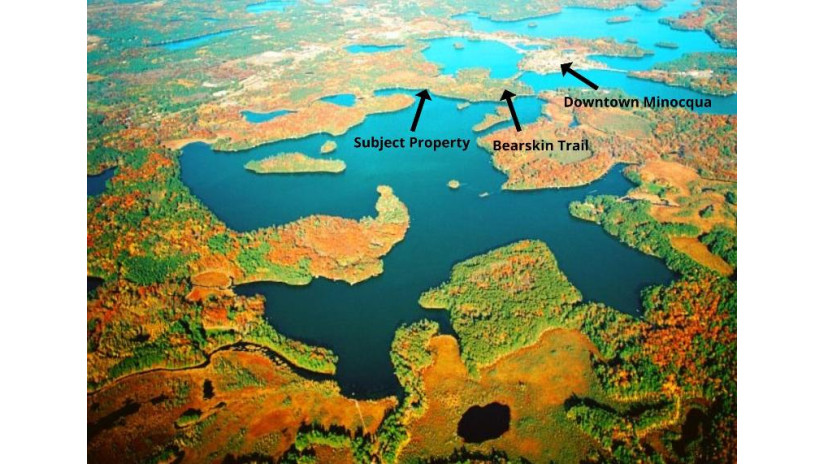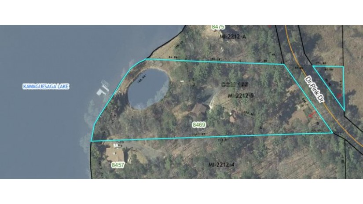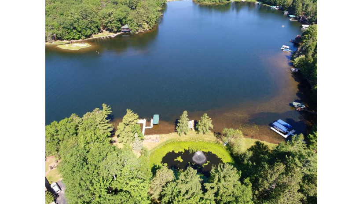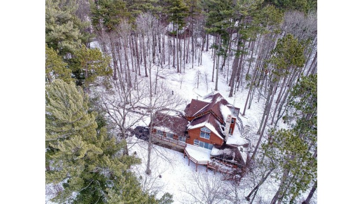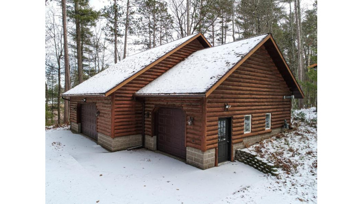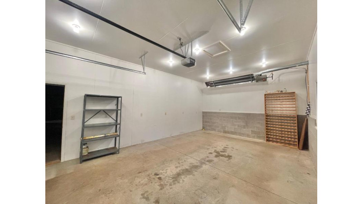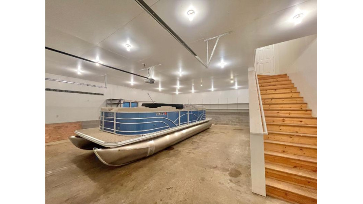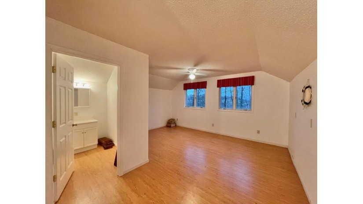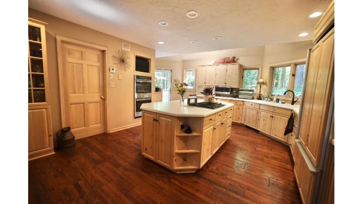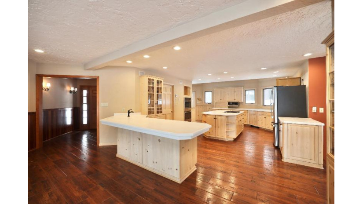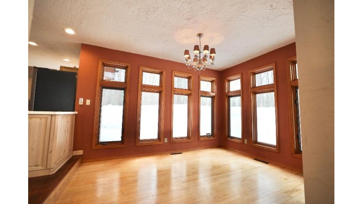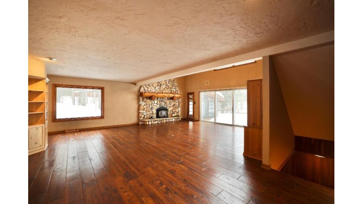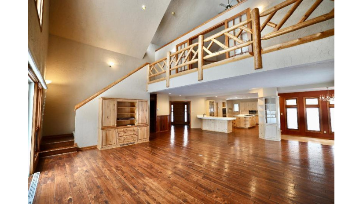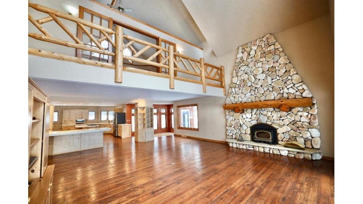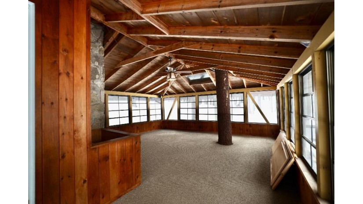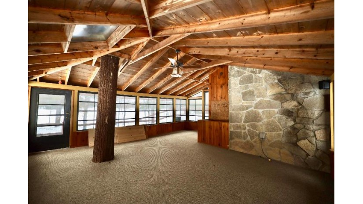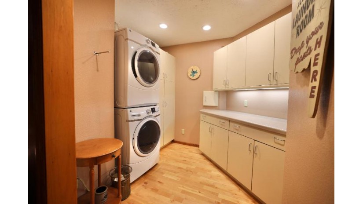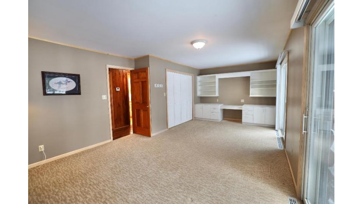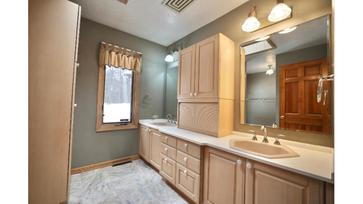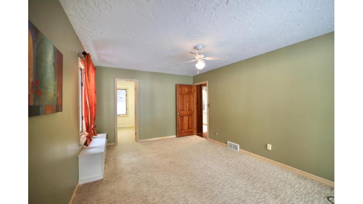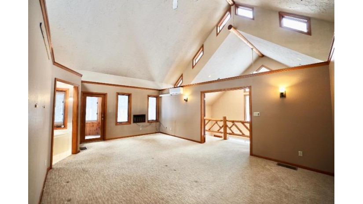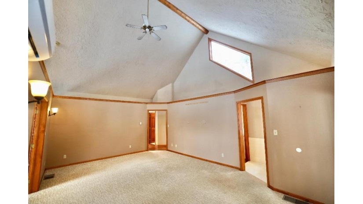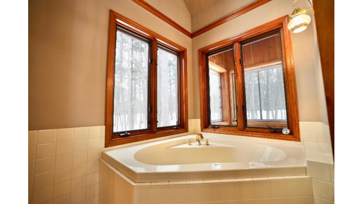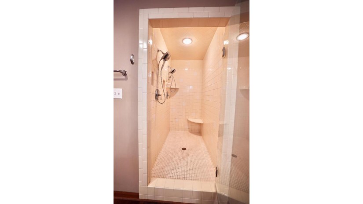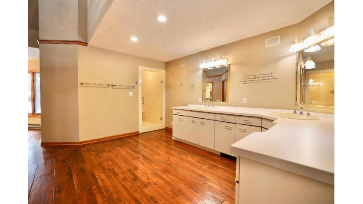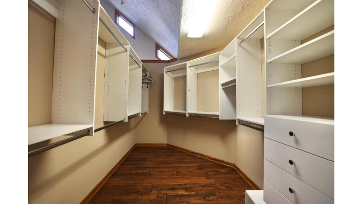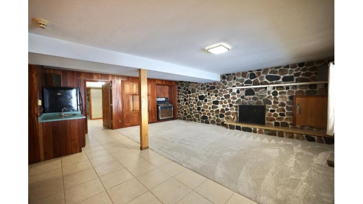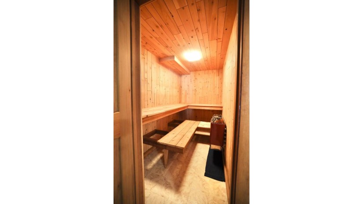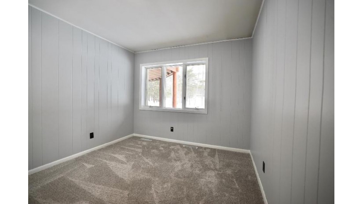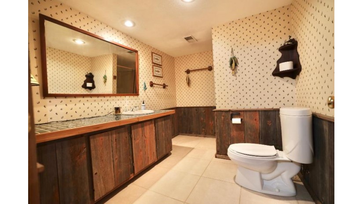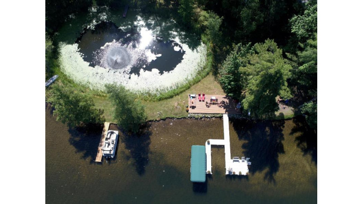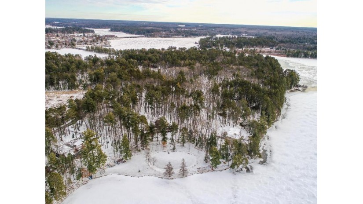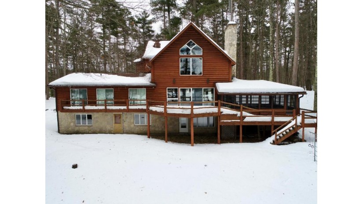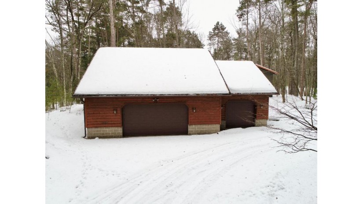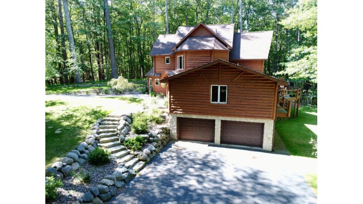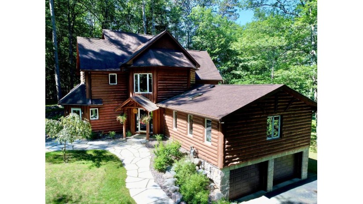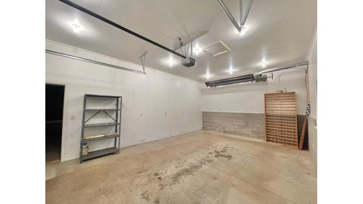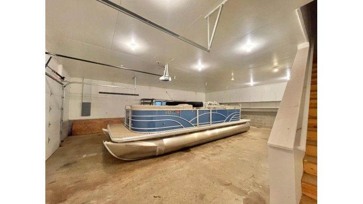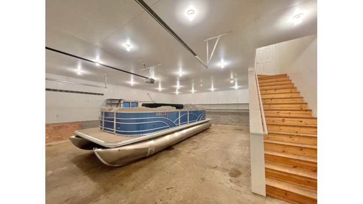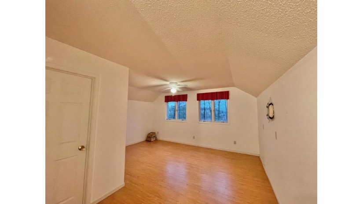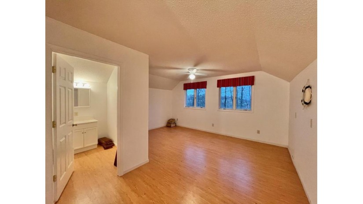8469 Dr Pink Dr, Minocqua, WI 54548 $2,999,000
Features of 8469 Dr Pink Dr, Minocqua, WI 54548
WI > Oneida > Minocqua > 8469 Dr Pink Dr
- Single Family Home
- Property Type: SingleFamilyResidence
- Status: Active
- 4 Bedrooms
- 3 Full Bathrooms
- 1 Half Bathrooms
- Est. Square Footage: 5,365
- Attached Garage: No
- Est. Acreage: 3.15
- High School: ON Lakeland Union
- Body of Water: Kawaguesaga (kewasokogan)
- Est. Waterfront Footage: 298
- County: Oneida
- Property Taxes: $10,607
- Property Tax Year: 2023
- Postal Municipality: Minocqua
- Township: Minocqua
- MLS#: 206115
- Listing Company: Lasier Realty, Inc.
- Price/SqFt: $558
- Zip Code: 54548
Property Description for 8469 Dr Pink Dr, Minocqua, WI 54548
8469 Dr Pink Dr, Minocqua, WI 54548 - Exquisite opportunity to own 3.15 acres of Western exposure on Lake Kawaguesaga! This property showcases 298' of level sandy swimming frtg on the Minocqua Chain offering robust recreation w/6000ac of water & many restaurants/bars, this location has it all! Located just minutes from anything you could need, plus, walk into town via the Bearskin Trail which is also used for running, biking, and snowmobiling. This home offers 4 BRs, 3.5 BAs, and an incredible deck overlooking the small pond and Lake Kawaguesaga. The main floor living room and the basement family room both boast stone, wood burning fireplaces. The large kitchen is fit for all the entertaining you will do with family and friends! Wake up to beautiful water views in the Master BR which also displays an enormous ensuite with walk-in double shower & jacuzzi tub. In addition, this home has an attached 2 car garage and detached 3+ car heated garage with 2nd-floor storage. The Minocqua Chain views never get old!
Room Dimensions for 8469 Dr Pink Dr, Minocqua, WI 54548
Main
- Living Rm: 25'9x25'7
- Kitchen: 23x15
- Kitchen: 12'8x6'6
- Dining Area: 13x9
- Utility Rm: 8'6x8
- Screened Porch: 22'2x19'3
- Bedroom: 12x21'2
- Bedroom: 11'7x16'6
- Bathroom:
- Bathroom:
Upper
- Screened Porch: 4'9x9'4
- Bathroom:
Lower
- Family Rm: 20'8x21'5
- Bedroom: 11'10x9'10
- Bathroom:
Basement
- EgressWindows, ExteriorEntry, Finished, Full, InteriorEntry, WalkOutAccess
Interior Features
- Heating/Cooling: ForcedAir, NaturalGas
Building and Construction
- ChaletAlpine
- Flooring: Mixed
- Roof: Composition, Shingle
Land Features
- Waterfront/Access: Y
| MLS Number | New Status | Previous Status | Activity Date | New List Price | Previous List Price | Sold Price | DOM |
| 206115 | Active | Apr 4 2024 12:17PM | $2,999,000 | 25 | |||
| 205017 | Active | Dec 22 2023 10:17AM | $2,990,000 | 70 | |||
| 204277 | Active | Oct 16 2023 10:17AM | $2,990,000 | 65 | |||
| 201500 | Oct 13 2023 11:19AM | $2,990,000 | $3,195,000 | 151 | |||
| 201500 | Jul 14 2023 2:18PM | $3,195,000 | $3,500,000 | 151 | |||
| 201500 | Active | May 18 2023 1:17PM | $3,500,000 | 151 | |||
| 200495 | Active | Feb 17 2023 3:17PM | $3,500,000 | 90 | |||
| 197752 | Sold | Jun 30 2022 12:00AM | $2,600,000 | $2,500,000 | 3 |
Community Homes Near 8469 Dr Pink Dr
| Minocqua Real Estate | 54548 Real Estate |
|---|---|
| Minocqua Vacant Land Real Estate | 54548 Vacant Land Real Estate |
| Minocqua Foreclosures | 54548 Foreclosures |
| Minocqua Single-Family Homes | 54548 Single-Family Homes |
| Minocqua Condominiums |
The information which is contained on pages with property data is obtained from a number of different sources and which has not been independently verified or confirmed by the various real estate brokers and agents who have been and are involved in this transaction. If any particular measurement or data element is important or material to buyer, Buyer assumes all responsibility and liability to research, verify and confirm said data element and measurement. Shorewest Realtors is not making any warranties or representations concerning any of these properties. Shorewest Realtors shall not be held responsible for any discrepancy and will not be liable for any damages of any kind arising from the use of this site.
REALTOR *MLS* Equal Housing Opportunity


 Sign in
Sign in