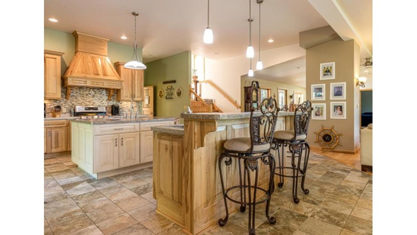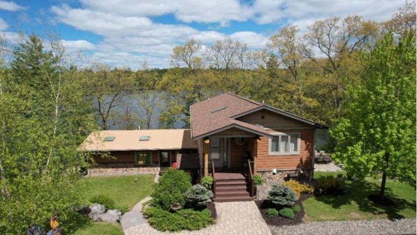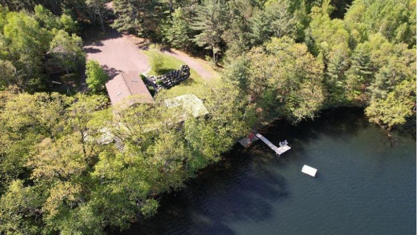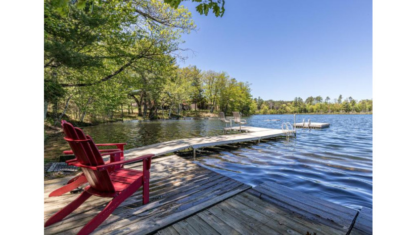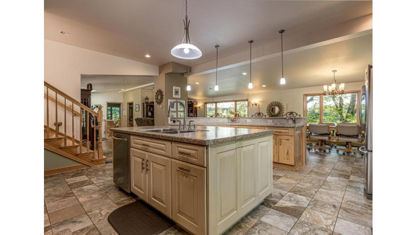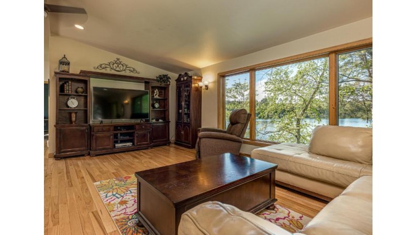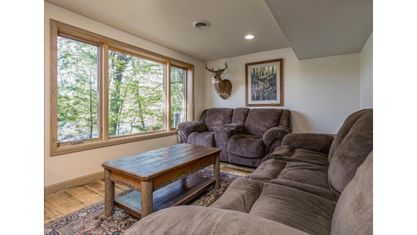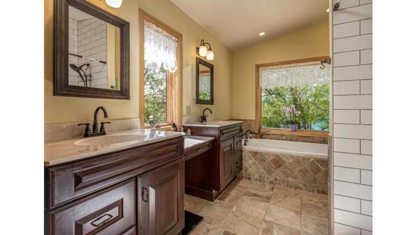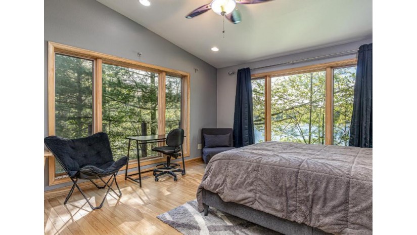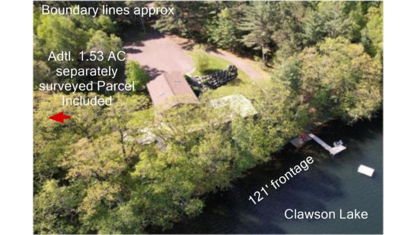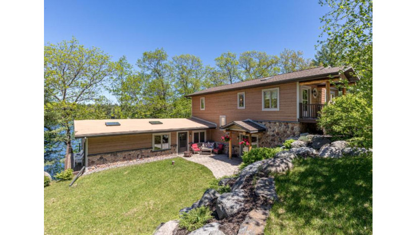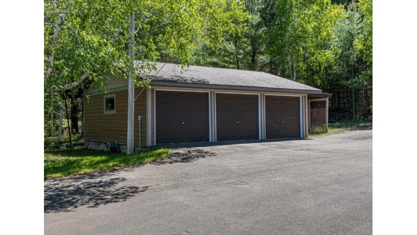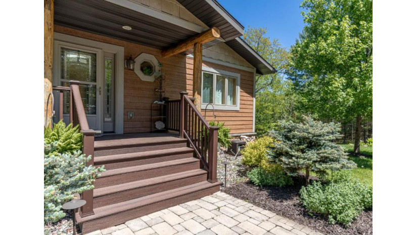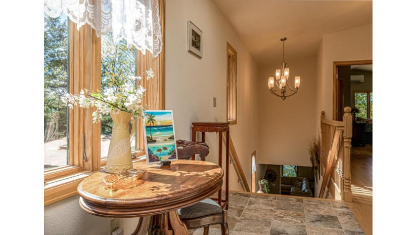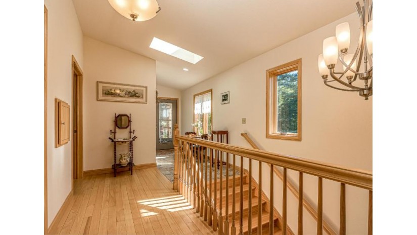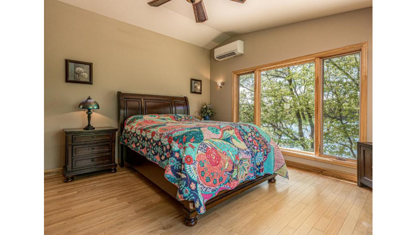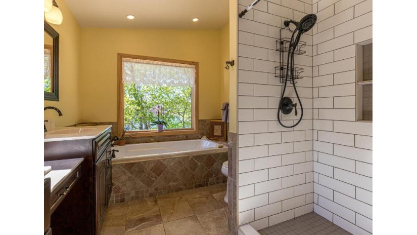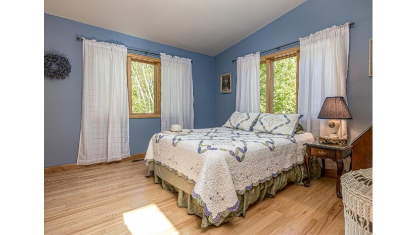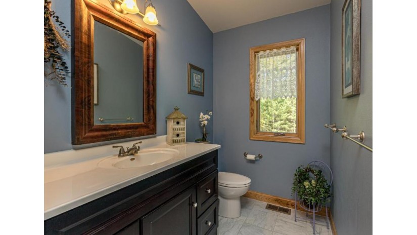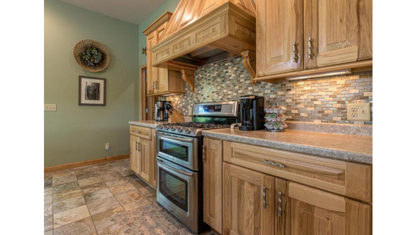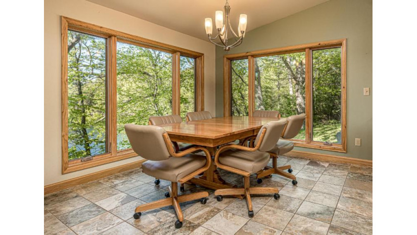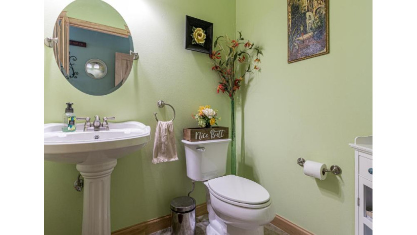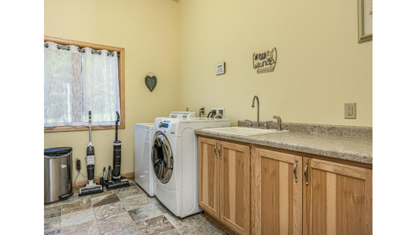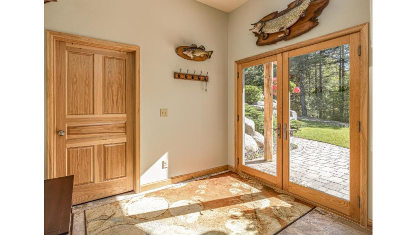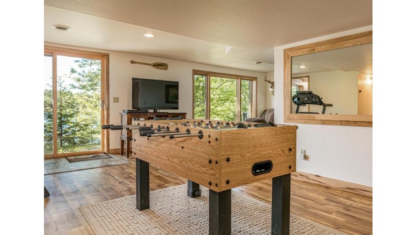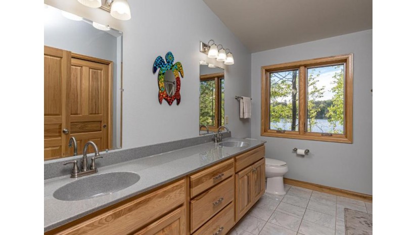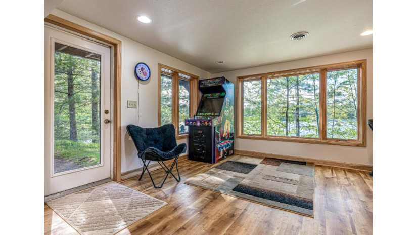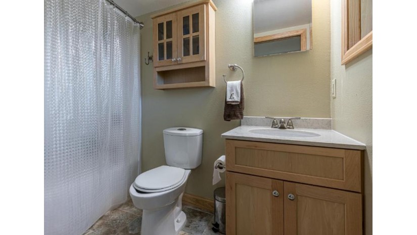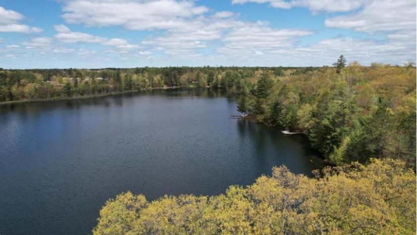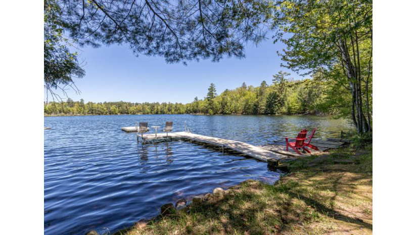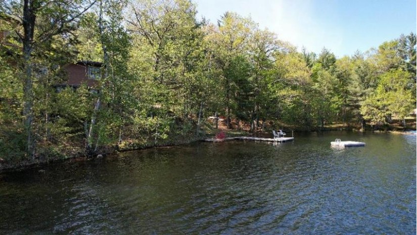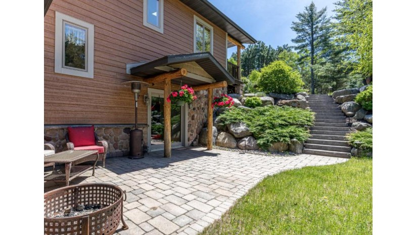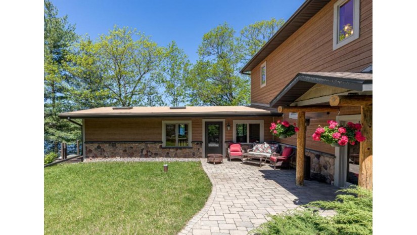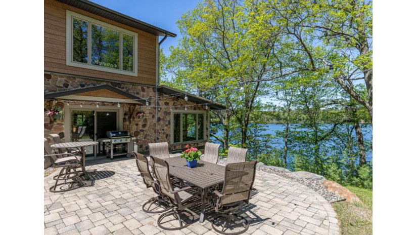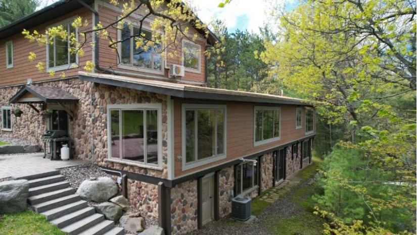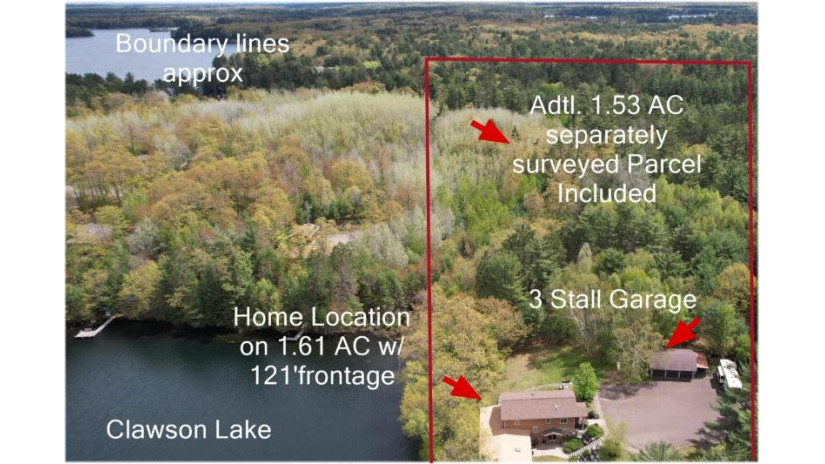8122 Hwy 51, Minocqua, WI 54548 $799,900
Features of 8122 Hwy 51, Minocqua, WI 54548
WI > Oneida > Minocqua > 8122 Hwy 51
- Single Family Home
- Property Type: SingleFamilyResidence
- Status: Active w/Contract
- 4 Bedrooms
- 4 Full Bathrooms
- 1 Half Bathrooms
- Est. Square Footage: 4,151
- Attached Garage: No
- Est. Acreage: 3.14
- High School: ON Lakeland Union
- Body of Water: Clawson
- Est. Waterfront Footage: 121
- County: Oneida
- Property Taxes: $4,009
- Property Tax Year: 2023
- Postal Municipality: Minocqua
- Township: Minocqua
- MLS#: 204553
- Listing Company: Redman Realty Group, Llc
- Price/SqFt: $192
- Zip Code: 54548
Property Description for 8122 Hwy 51, Minocqua, WI 54548
8122 Hwy 51, Minocqua, WI 54548 - Exquisite 4BD/4.5BA home on CLAWSON LAKE-completely remodeled in 2012 with a location right in the heart of MINOCQUA. 120' sand swimming ftg. to spend your days swimming, kayaking, fishing & paddle boarding. 4,100 sq ft of living space w/ well thought floor plan & Master Suite privacy. Open floor plan with an incredible amount of kitchen, closet & storage space. Oversized walk-in closets, 10' ceilings, ceramic floors, hydronic in-floor heating & hickory cabinetry throughout. Walk out LL to a beautifully landscaped yard w/ stonework & lakeside patios for relaxing & entertaining. Situated about 20 ft. from the water, the home gives lake views. 3+ wooded AC, w/the adjoining lot it's own parcel-there is room to build another garage if the 3 stall there isn't enough. Public boat access to Minocqua chain & other area recreational lakes are only minutes away. Close to entertainment, dining & shopping, this is a must see for anyone looking. Visit http://www.minocquaclawsonlake.com/mls
Room Dimensions for 8122 Hwy 51, Minocqua, WI 54548
Main
- Living Rm: 23'10x19'6
- Kitchen: 26x17'2
- Dining Area: 16'8x10'8
- Bonus Room: 24'6x9
- Entrance: 9'8x9'4
- Mud Room: 13x9
- Bedroom: 16'8x13'2
- Bathroom:
- Bathroom:
Upper
- Entrance: 13x9
- Primary BR: 14x14
- Bedroom: 12'6x12
- Bathroom:
Lower
- Bedroom: 22x12'9
- Bathroom:
Basement
- ExteriorEntry, Finished, Full, InteriorEntry, WalkOutAccess
Interior Features
- Heating/Cooling: ForcedAir, HotWater, NaturalGas
Building and Construction
- TwoStory
- Flooring: CeramicTile, Wood
- Roof: Composition, RolledHotMop, Shingle
Land Features
- Waterfront/Access: Y
- Lot Description: 616x186
| MLS Number | New Status | Previous Status | Activity Date | New List Price | Previous List Price | Sold Price | DOM |
| 204553 | Active w/Contract | Active | Apr 1 2024 10:18AM | 178 | |||
| 204553 | Active | Nov 3 2023 11:17AM | $799,900 | 178 | |||
| 200514 | Active | Feb 21 2023 11:17AM | $799,900 | 244 | |||
| 196949 | Oct 11 2022 9:17AM | $875,000 | $975,000 | 182 | |||
| 196949 | Jun 16 2022 4:17PM | $975,000 | $1,200,000 | 182 | |||
| 196949 | Active | Jun 3 2022 10:17AM | $1,200,000 | 182 |
Community Homes Near 8122 Hwy 51
| Minocqua Real Estate | 54548 Real Estate |
|---|---|
| Minocqua Vacant Land Real Estate | 54548 Vacant Land Real Estate |
| Minocqua Foreclosures | 54548 Foreclosures |
| Minocqua Single-Family Homes | 54548 Single-Family Homes |
| Minocqua Condominiums |
The information which is contained on pages with property data is obtained from a number of different sources and which has not been independently verified or confirmed by the various real estate brokers and agents who have been and are involved in this transaction. If any particular measurement or data element is important or material to buyer, Buyer assumes all responsibility and liability to research, verify and confirm said data element and measurement. Shorewest Realtors is not making any warranties or representations concerning any of these properties. Shorewest Realtors shall not be held responsible for any discrepancy and will not be liable for any damages of any kind arising from the use of this site.
REALTOR *MLS* Equal Housing Opportunity


 Sign in
Sign in